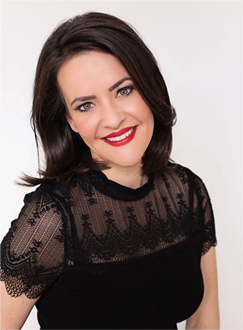93 Winnipeg Street Unit# 204 Penticton, British Columbia V2A 5L8
List Price:
$399,000Maintenance, Reserve Fund Contributions, Insurance, Ground Maintenance, Property Management
$296.77 Monthly
Maintenance, Reserve Fund Contributions, Insurance, Ground Maintenance, Property Management
$296.77 Monthly- MLS® No: 10323260
- Built In: 2014
- Type: Single Family
- Living Area: 610 sqft
- Bedrooms: 1
- Bathrooms: 1
Pint sized luxury in the heart of downtown steps from Okanagan Lake. This home feels like loft living, with over-height ceilings, a well laid out floor plan and generous sized covered deck perfect for entertaining, providing 873 SqFt of overall indoor/outdoor living space. Situated on the quiet side of this well built, boutique building, facing South-West, natural light floods the space. The finishings are what you would find in a custom built designer home, offering the sense of a private luxurious retreat, making everyday living feel like a vacation. Pair this with the unbeatable location, just steps to the beach, bars, cafe’s and funky downtown shops.. this one is hard to beat! Welcome to your own little slice of Paradise. (id:53172)
Property Details
| MLS® Number | 10323260 |
| Property Type | Single Family |
| Neigbourhood | Main North |
| AmenitiesNearBy | Golf Nearby, Public Transit, Airport, Park, Recreation, Schools, Shopping, Ski Area |
| CommunityFeatures | Pets Not Allowed, Rentals Allowed |
| Features | Private Setting, Balcony |
| ParkingSpaceTotal | 1 |
| ViewType | Mountain View, View (panoramic) |
Building
| BathroomTotal | 1 |
| BedroomsTotal | 1 |
| Appliances | Range, Refrigerator, Dishwasher, Dryer, Microwave, Washer |
| ConstructedDate | 2014 |
| CoolingType | Central Air Conditioning |
| ExteriorFinish | Composite Siding |
| FlooringType | Ceramic Tile, Hardwood |
| HeatingFuel | Electric |
| HeatingType | Baseboard Heaters, Heat Pump |
| RoofMaterial | Asphalt Shingle,other |
| RoofStyle | Unknown,unknown |
| StoriesTotal | 1 |
| SizeInterior | 610 Sqft |
| Type | Apartment |
| UtilityWater | Municipal Water |
Parking
| Stall |
Land
| Acreage | No |
| LandAmenities | Golf Nearby, Public Transit, Airport, Park, Recreation, Schools, Shopping, Ski Area |
| Sewer | Municipal Sewage System |
| SizeTotalText | Under 1 Acre |
| ZoningType | Unknown |
Rooms
| Level | Type | Length | Width | Dimensions |
|---|---|---|---|---|
| Main Level | Other | 19'11'' x 15'9'' | ||
| Main Level | Storage | 10'9'' x 4'1'' | ||
| Main Level | Foyer | 6'11'' x 4'2'' | ||
| Main Level | 4pc Bathroom | 8' x 4'11'' | ||
| Main Level | Primary Bedroom | 9'5'' x 8'8'' | ||
| Main Level | Kitchen | 11'4'' x 10'7'' | ||
| Main Level | Living Room | 13'7'' x 12'1'' |























