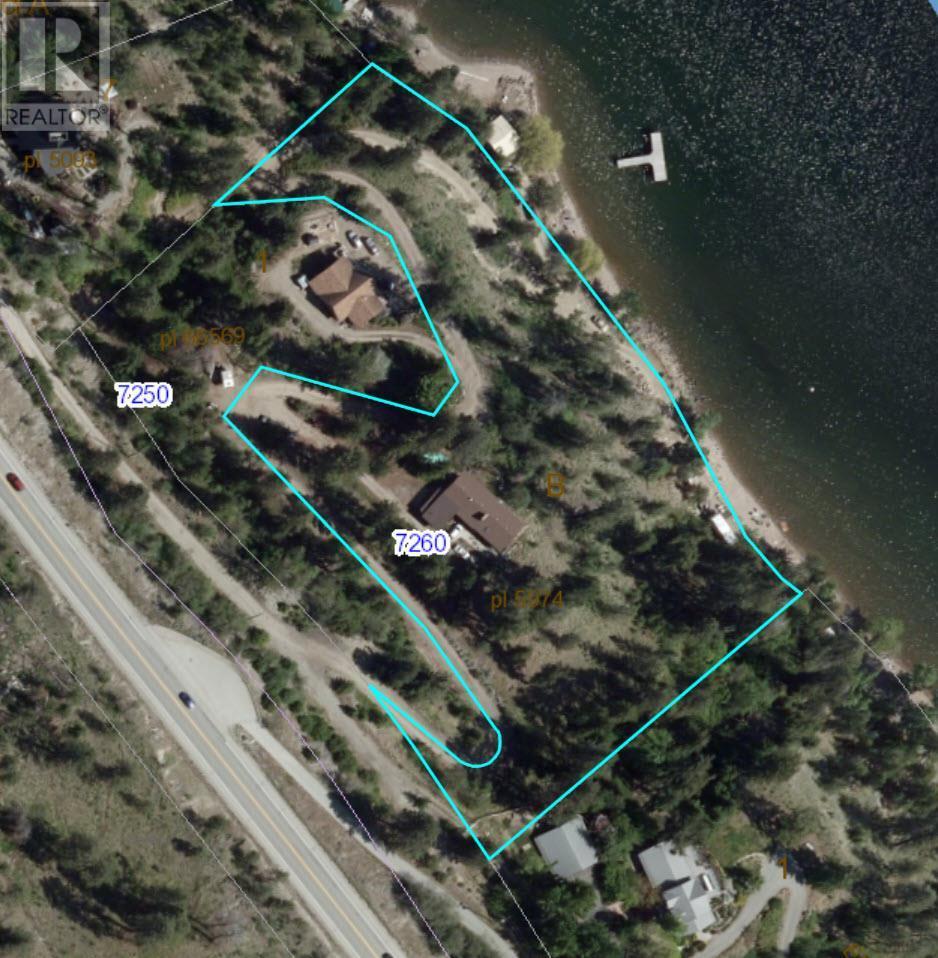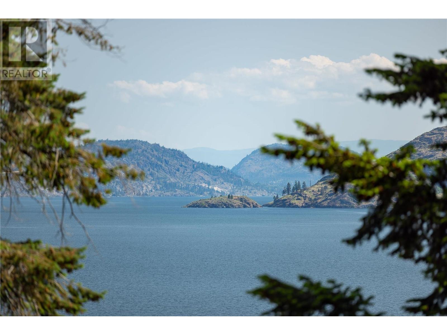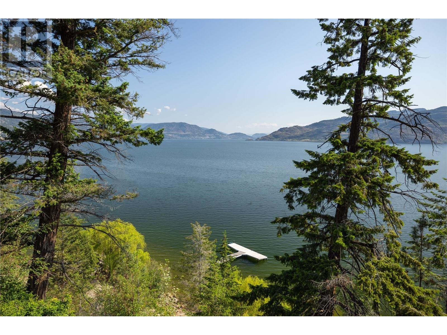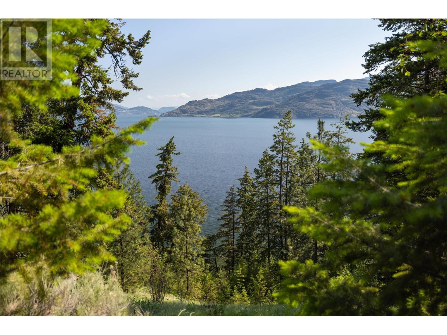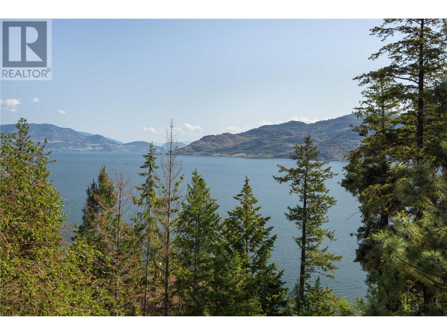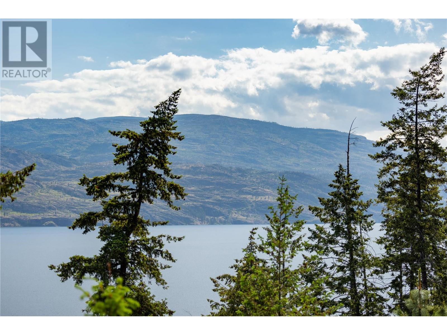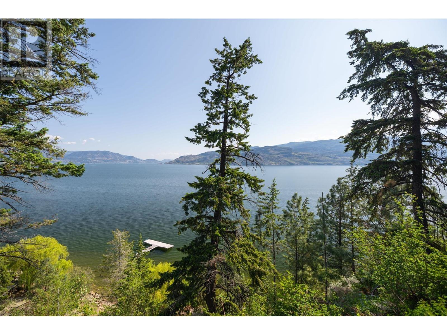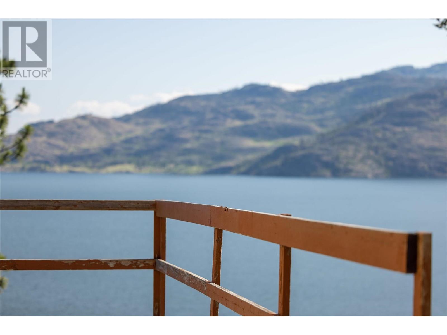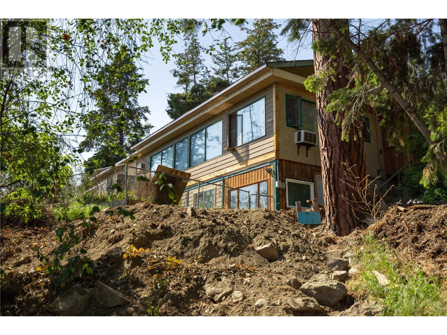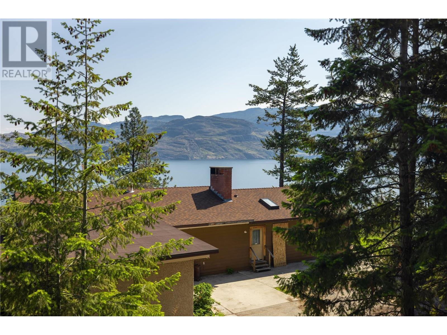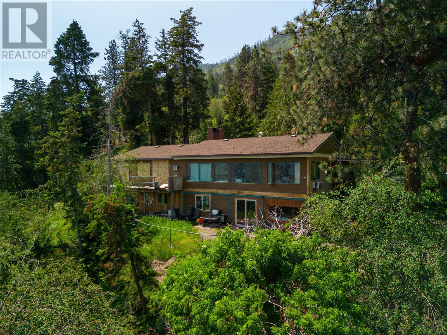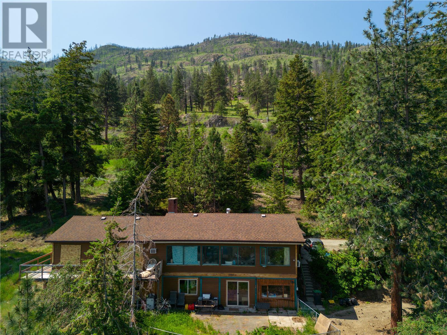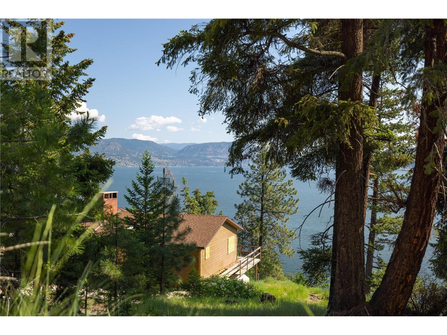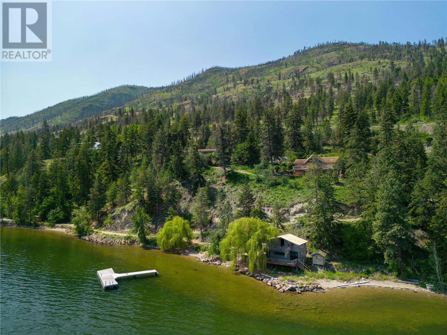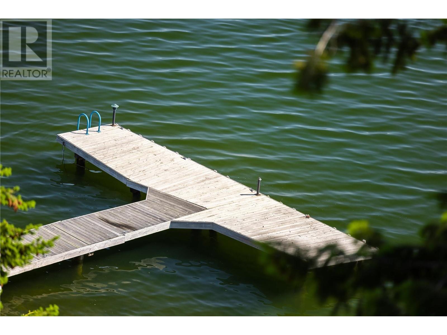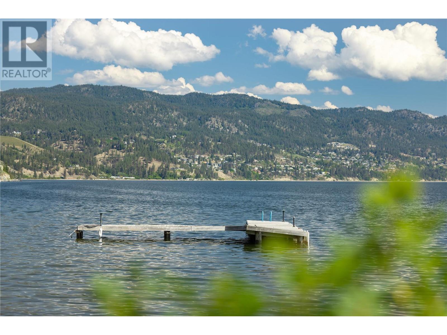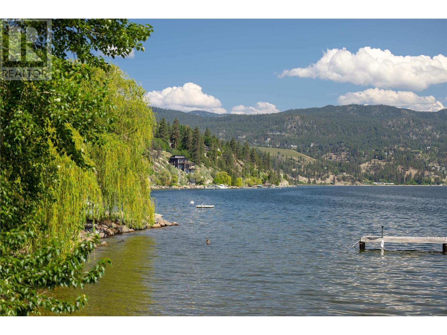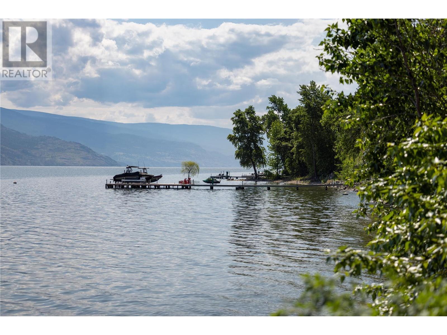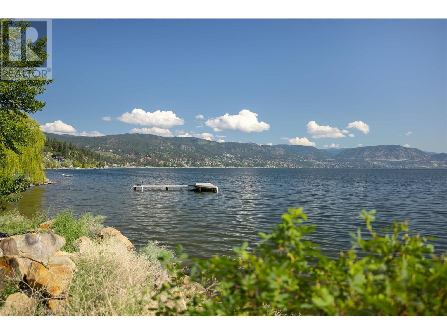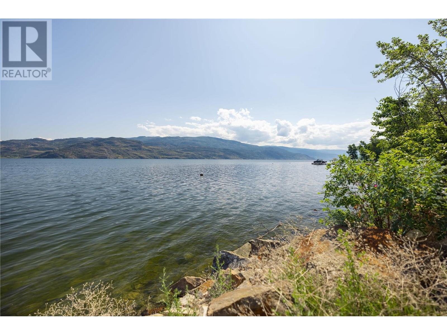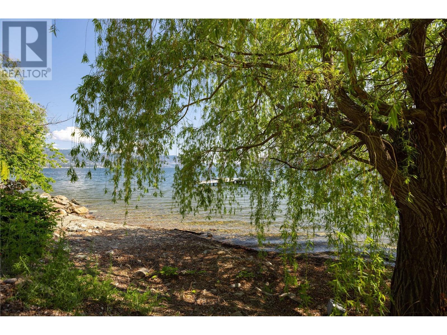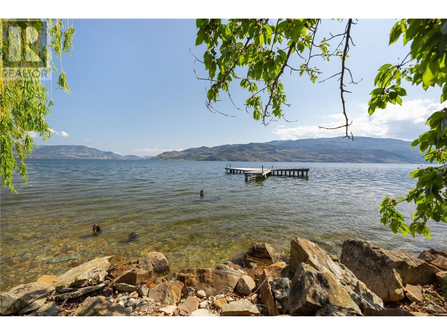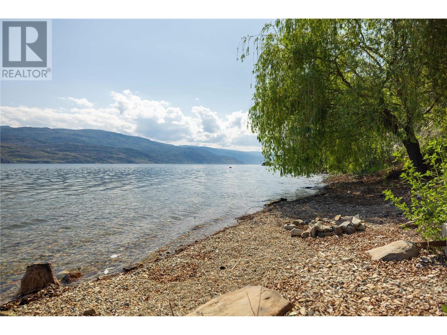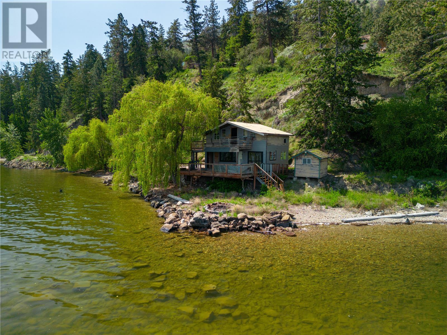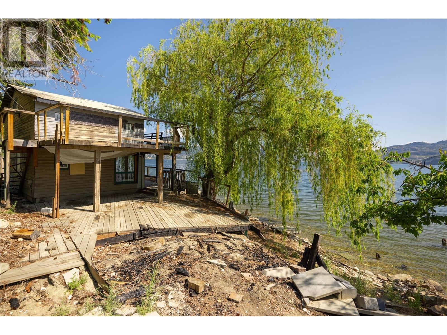7260 Highway 97 Highway S Peachland, British Columbia V0H 1X9
List Price:
$2,399,000
- MLS® No: 10308689
- Type: Single Family
- Living Area: 3372 sqft
- Bedrooms: 4
- Bathrooms: 4
Escape to your private lakeshore property in the heart of the Okanagan! Enjoy breathtaking 180-degree Okanagan Lake views from this magnificent 3.25-acre oasis. With over 600 ft. of lakeshore and easy beach access, this is a dream come true. Immerse yourself in the Okanagan lifestyle with a private beach for sun-soaking, lakeside barbecues, and thrilling water adventures. Just minutes from Peachland's town center and renowned wineries, you'll have the best of both worlds. From Kelowna to Penticton, be captivated by sweeping lake and mountain views. Nestled amidst towering pines, this property offers privacy and natural beauty. Explore Peachland, Summerland, and award-winning wineries from this convenient and luxurious location. Make this private paradise your own and create unforgettable memories on your beach. Live, relax, and experience all this remarkable property has to offer. Can be sold with 7250 Hwy 97 S. See MLS #10301696. (id:53172)
Property Details
| MLS® Number | 10308689 |
| Property Type | Single Family |
| Neigbourhood | Peachland |
| Features | Private Setting, Treed, Irregular Lot Size |
| View Type | Lake View, Mountain View, View (panoramic) |
Building
| Bathroom Total | 4 |
| Bedrooms Total | 4 |
| Architectural Style | Ranch |
| Basement Type | Full |
| Construction Style Attachment | Detached |
| Cooling Type | See Remarks |
| Exterior Finish | Wood Siding |
| Half Bath Total | 1 |
| Heating Fuel | Electric |
| Heating Type | Other |
| Roof Material | Unknown |
| Roof Style | Unknown |
| Stories Total | 2 |
| Size Interior | 3372 Sqft |
| Type | House |
| Utility Water | Lake/river Water Intake |
Parking
| See Remarks |
Land
| Access Type | Highway Access |
| Acreage | Yes |
| Sewer | Septic Tank |
| Size Frontage | 640 Ft |
| Size Irregular | 3.26 |
| Size Total | 3.26 Ac|1 - 5 Acres |
| Size Total Text | 3.26 Ac|1 - 5 Acres |
| Surface Water | Lake |
| Zoning Type | Unknown |
Rooms
| Level | Type | Length | Width | Dimensions |
|---|---|---|---|---|
| Basement | 3pc Bathroom | 5' x 5' | ||
| Basement | 3pc Bathroom | 5' x 5' | ||
| Basement | Bedroom | 10' x 10' | ||
| Basement | Bedroom | 10' x 10' | ||
| Main Level | Bedroom | 10' x 10' | ||
| Main Level | 2pc Bathroom | 5' x 5' | ||
| Main Level | 3pc Bathroom | 5' x 5' | ||
| Main Level | Primary Bedroom | 10' x 10' | ||
| Main Level | Living Room | 10' x 10' | ||
| Main Level | Kitchen | 10' x 10' |

