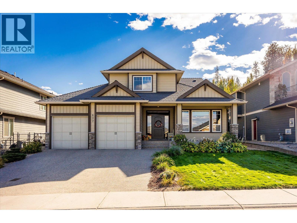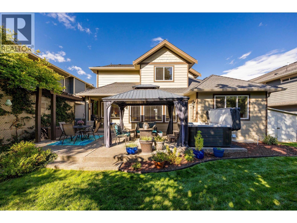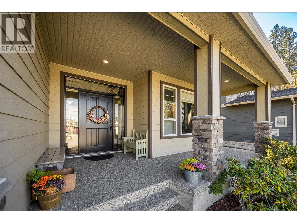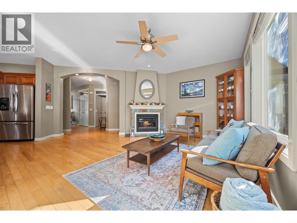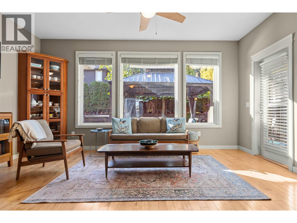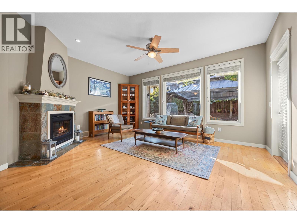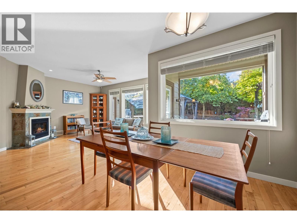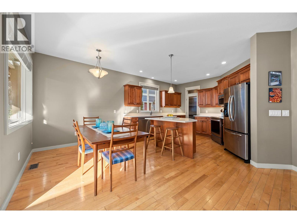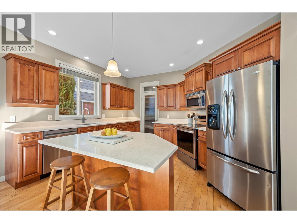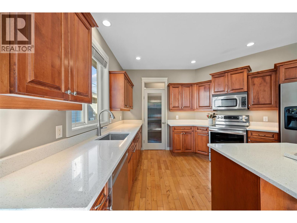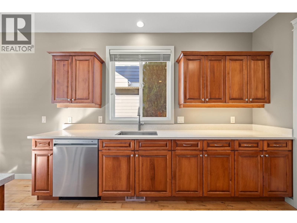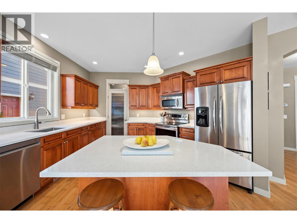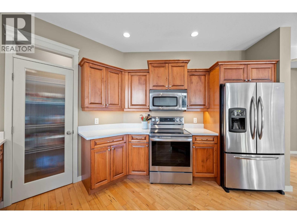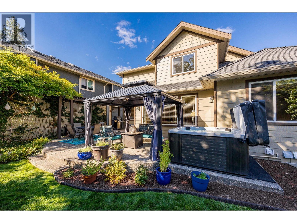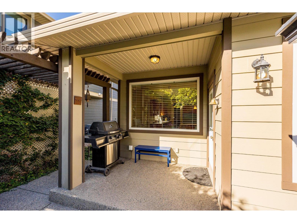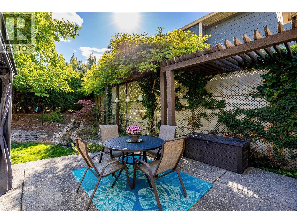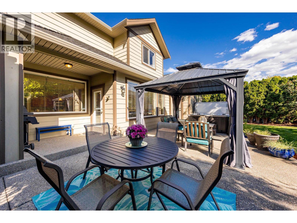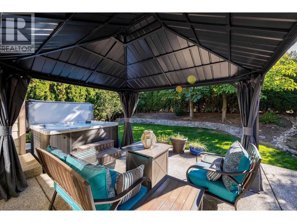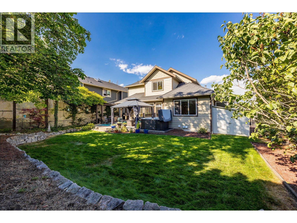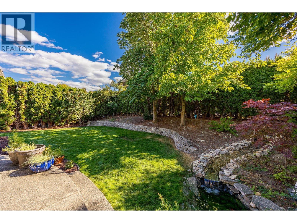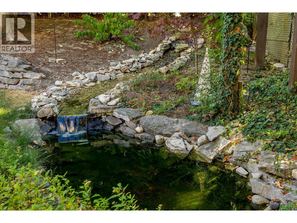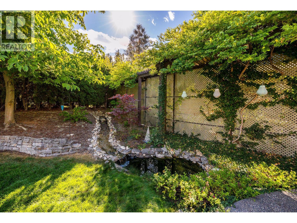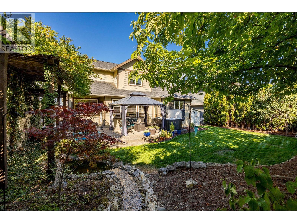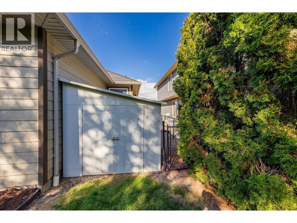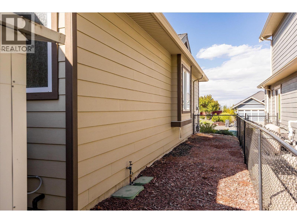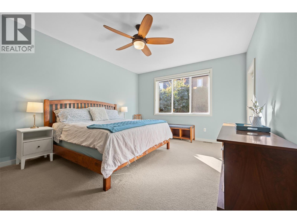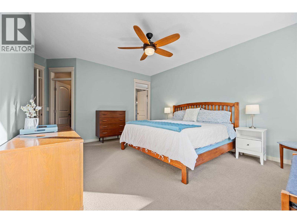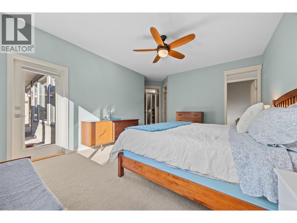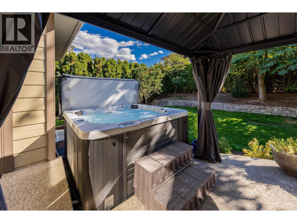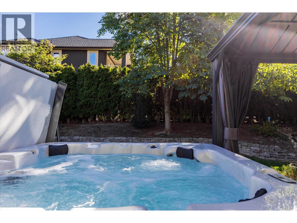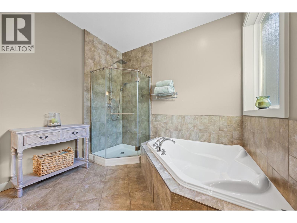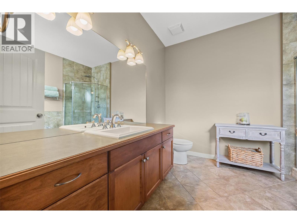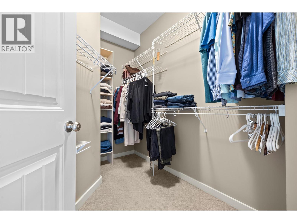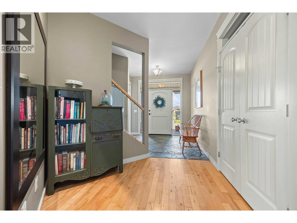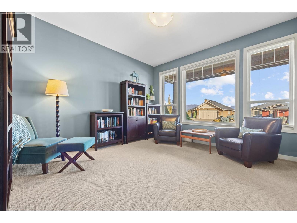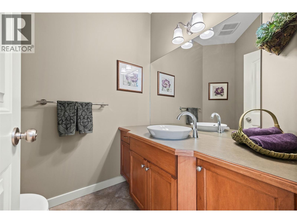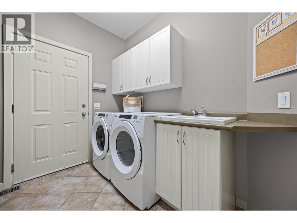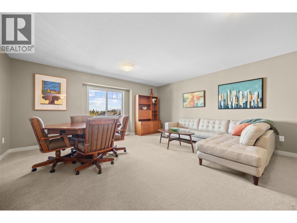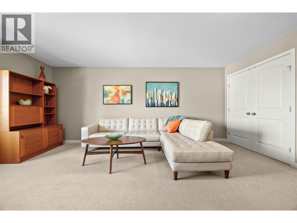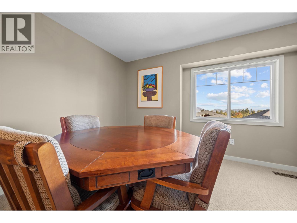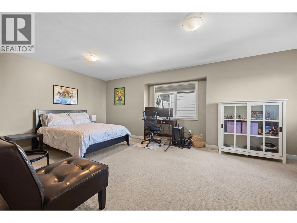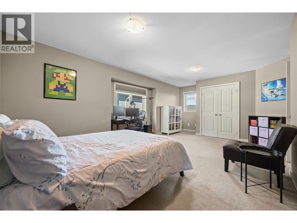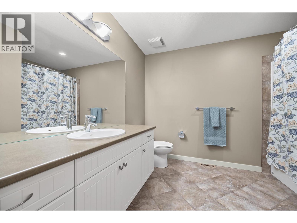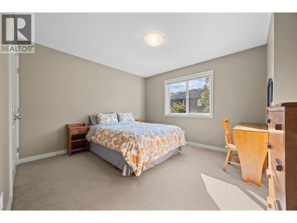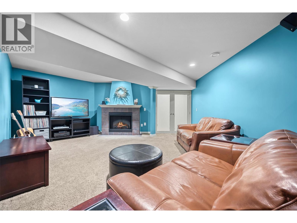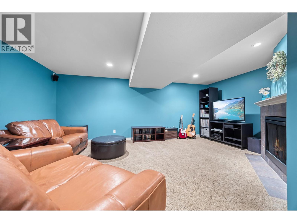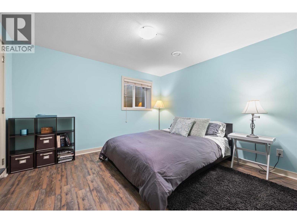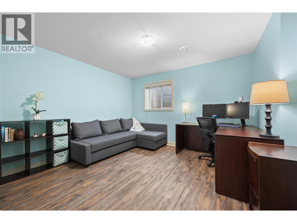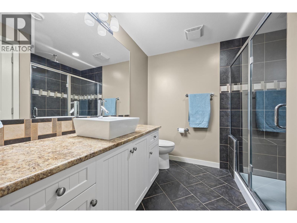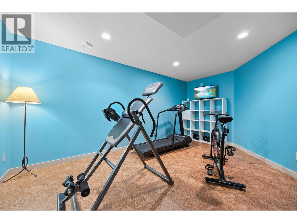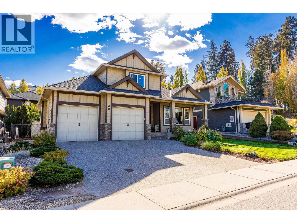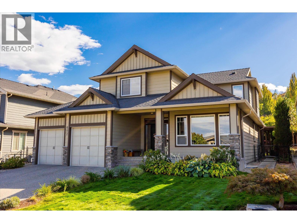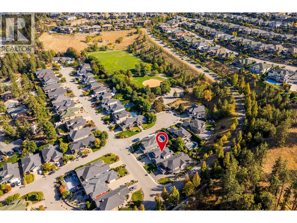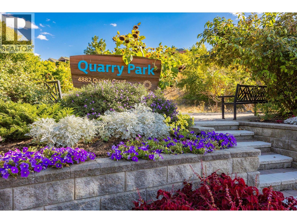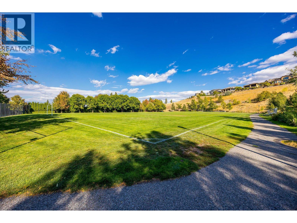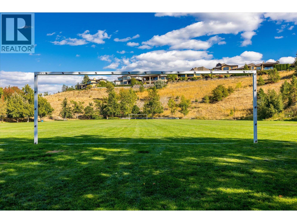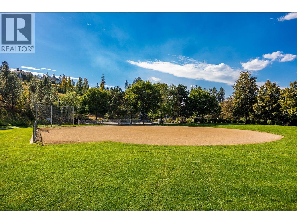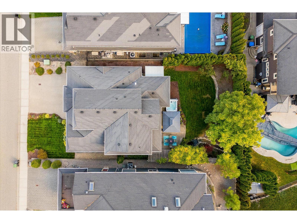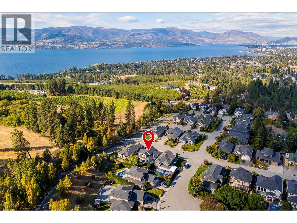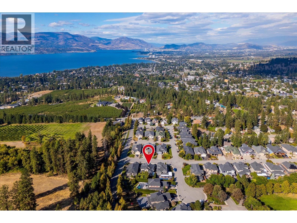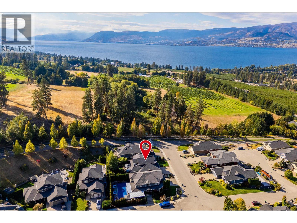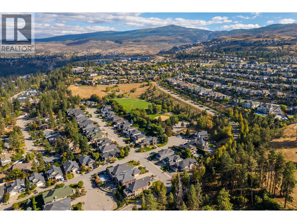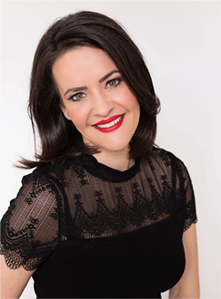607 Quarry Avenue Kelowna, British Columbia V1W 5B3
List Price:
$1,385,000
- MLS® No: 10365765
- Built In: 2005
- Type: Single Family
- Living Area: 3998 sqft
- Bedrooms: 5
- Bathrooms: 4
Welcome to your new home in the highly desirable Quarry neighbourhood, located in Kelowna’s Middle Mission! This beautifully cared-for family residence boasts 5bdrms & 4baths and is just steps from a lovely park & the school bus stop, making it ideal for families of all ages. The bright, spacious main living area features hrdwd floors, a welcoming living rm w/cozy f/p, a large dining area with backyard vistas & a kitchen designed for everyday living w/maple glazed cabinetry, newer quartz counters, SS appl., a pantry & a sit-up island! From the main level, step outside to your very own private sanctuary—a beautifully landscaped, fenced backyard complete w/stream water feature, charming vine-covered terrace, gas BBQ hookup & Arctic Spa hot tub! The main level primary suite offers quiet backyard views, is steps to the hot tub & features 4pc ensuite w/soaker tub & glass shower & heated floors. Completing the main level is a den/office just off the front entry and a convenient mud/laundry room with ample storage. Upstairs, you’ll find 2 great sized bdrms, a full bath & a large family room with lake views! The fully finished basement adds 2 more bdrms, another full bath, media room & gym! With an oversized dbl gar., tons of storage & prime location...just minutes to upper & lower mission, parks, trails & schools, this home offers the perfect blend of comfort, convenience & family-friendly living! This home ticks all the boxes! Get inside today. (id:53172)
Property Details
| MLS® Number | 10365765 |
| Property Type | Single Family |
| Neigbourhood | Upper Mission |
| Amenities Near By | Park, Recreation, Schools, Shopping |
| Community Features | Family Oriented |
| Features | Central Island |
| Parking Space Total | 5 |
| View Type | Mountain View |
Building
| Bathroom Total | 4 |
| Bedrooms Total | 5 |
| Basement Type | Full |
| Constructed Date | 2005 |
| Construction Style Attachment | Detached |
| Cooling Type | Central Air Conditioning |
| Fire Protection | Smoke Detector Only |
| Fireplace Fuel | Electric |
| Fireplace Present | Yes |
| Fireplace Total | 2 |
| Fireplace Type | Unknown |
| Half Bath Total | 1 |
| Heating Type | Forced Air, See Remarks |
| Stories Total | 3 |
| Size Interior | 3,998 Ft2 |
| Type | House |
| Utility Water | Municipal Water |
Parking
| Attached Garage | 2 |
Land
| Access Type | Easy Access |
| Acreage | No |
| Fence Type | Fence |
| Land Amenities | Park, Recreation, Schools, Shopping |
| Landscape Features | Underground Sprinkler |
| Sewer | Municipal Sewage System |
| Size Irregular | 0.16 |
| Size Total | 0.16 Ac|under 1 Acre |
| Size Total Text | 0.16 Ac|under 1 Acre |
Rooms
| Level | Type | Length | Width | Dimensions |
|---|---|---|---|---|
| Second Level | Family Room | 17'1'' x 22' | ||
| Second Level | Bedroom | 12'9'' x 11'6'' | ||
| Second Level | Bedroom | 15'10'' x 20'6'' | ||
| Second Level | 4pc Bathroom | 8'10'' x 10'5'' | ||
| Basement | Utility Room | 17'10'' x 8'8'' | ||
| Basement | Media | 18'4'' x 19'6'' | ||
| Basement | Gym | 15'11'' x 14'9'' | ||
| Basement | Bedroom | 11'10'' x 11'11'' | ||
| Basement | Bedroom | 12'5'' x 11'4'' | ||
| Basement | 3pc Bathroom | 11'4'' x 7'9'' | ||
| Main Level | Other | 7'1'' x 9'1'' | ||
| Main Level | Primary Bedroom | 14'10'' x 18'5'' | ||
| Main Level | Living Room | 16'6'' x 19'4'' | ||
| Main Level | Laundry Room | 10'10'' x 8'5'' | ||
| Main Level | Kitchen | 14'3'' x 12'3'' | ||
| Main Level | Other | 21'7'' x 30'5'' | ||
| Main Level | Foyer | 8'8'' x 8'8'' | ||
| Main Level | Dining Room | 8'10'' x 8'4'' | ||
| Main Level | Den | 12'11'' x 13'3'' | ||
| Main Level | 4pc Ensuite Bath | 10'6'' x 9'1'' | ||
| Main Level | 2pc Bathroom | 6'10'' x 5'5'' |

