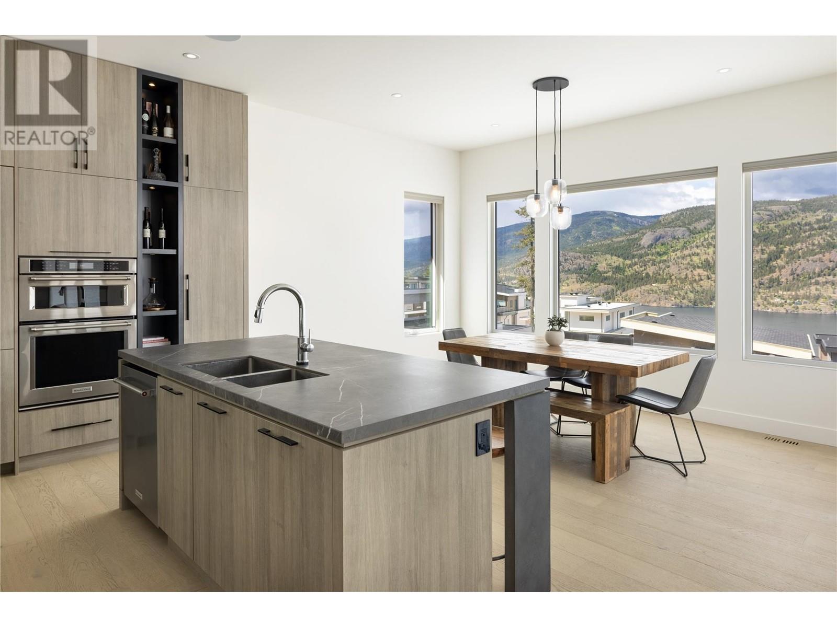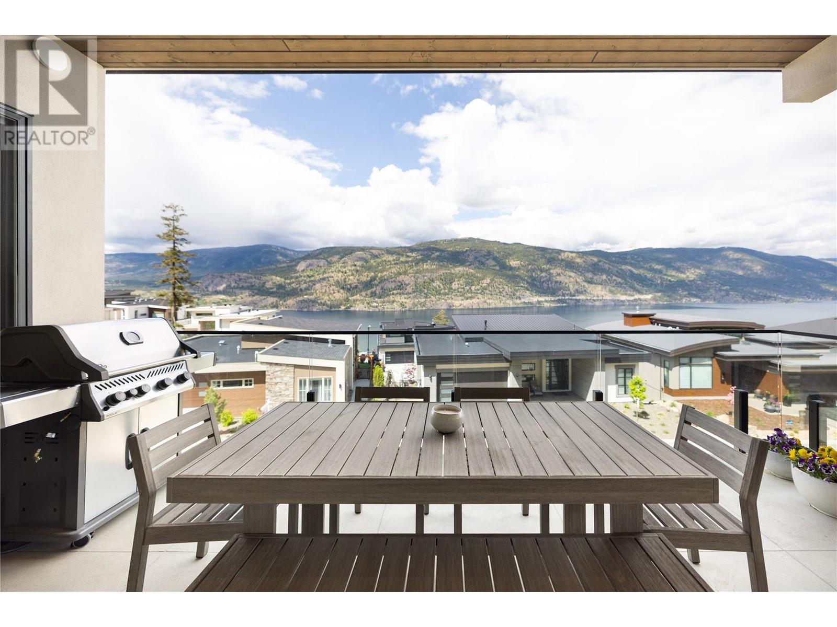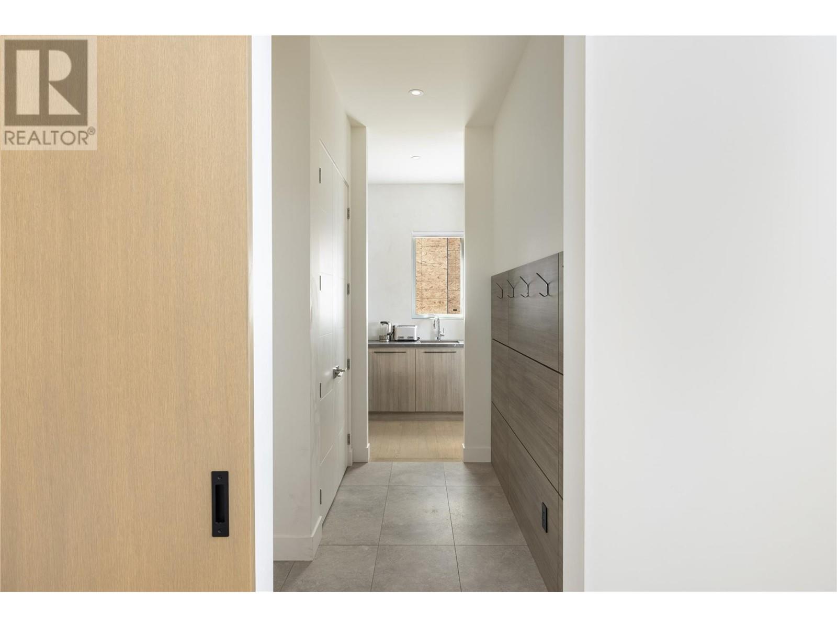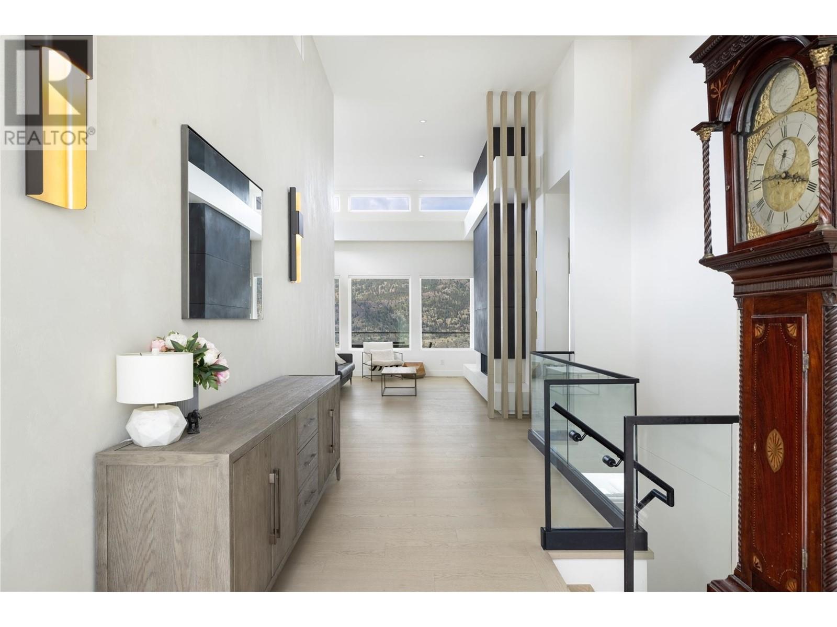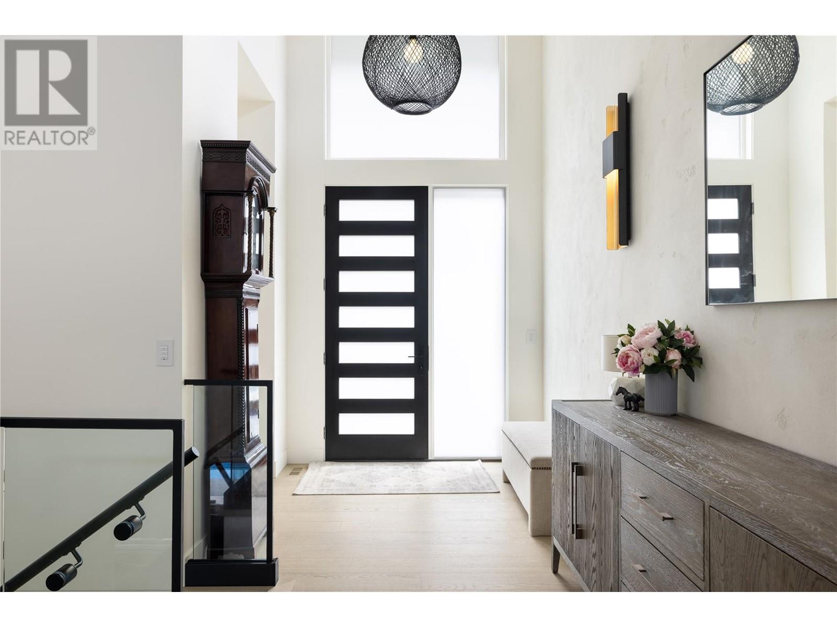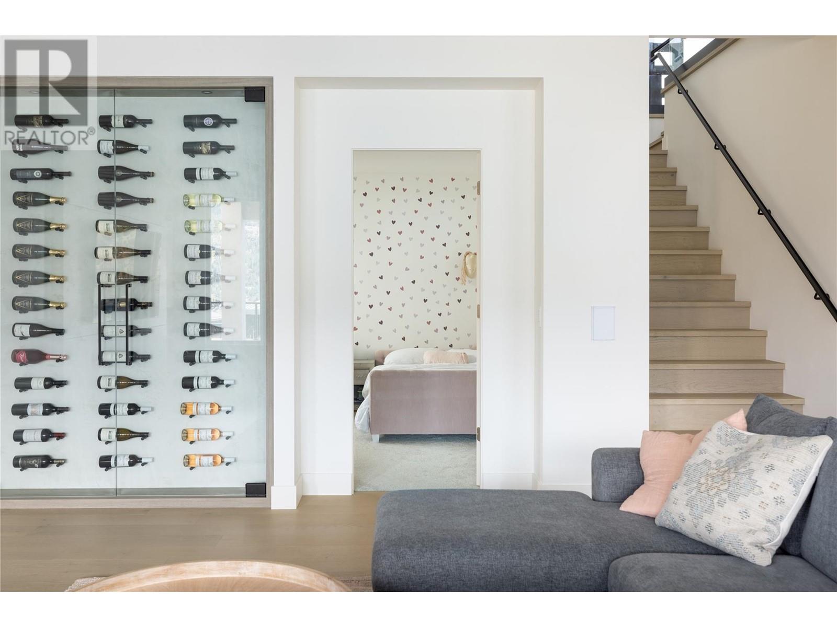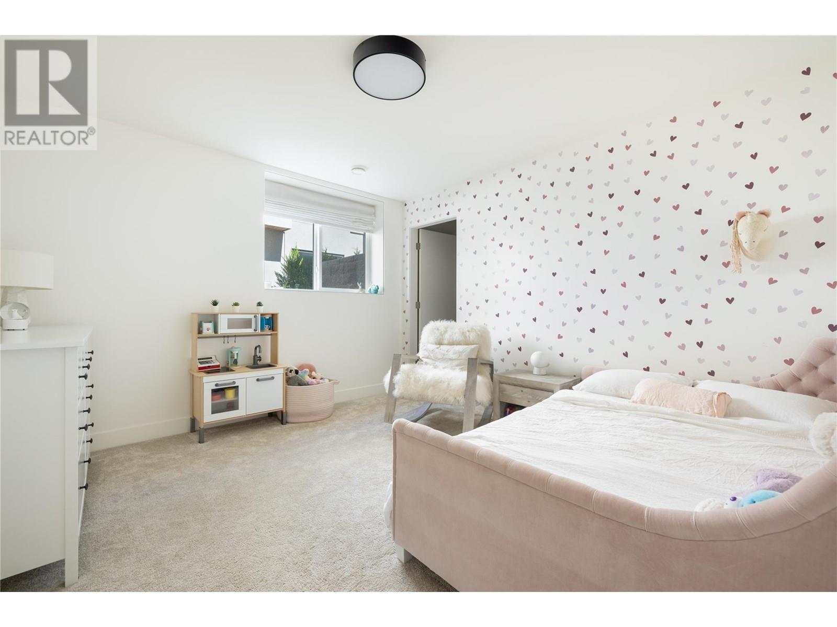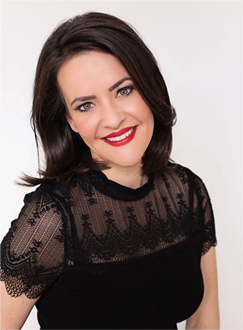530 Clifton Court Kelowna, British Columbia V1V 0B7
List Price:
$2,280,000
- MLS® No: 10319602
- Built In: 2021
- Type: Single Family
- Living Area: 3877 sqft
- Bedrooms: 4
- Bathrooms: 3
Experience an incredible lifestyle at Kelowna's newest development, North Clifton Estates! This exceptional contemporary home, crafted by DeBruin Custom Homes, epitomizes quality and luxury. With nearly 4000 sq ft, this walk-out rancher boasts a ground-level patio and a captivating inground pool. The main floor showcases an open concept design, allowing for breathtaking views of the lake and mountains. The chef's kitchen is a culinary delight, complete with top-of-the-line appliances, a coffee bar, and a wine cooler. Impeccable custom millwork adorns every corner, creating a truly bespoke atmosphere. Additional amenities include central air conditioning, a high-efficiency furnace with humidity control, and on-demand hot water. The attached double garage provides ample storage space. Step outside your front door and immerse yourself in the scenic hiking trails, while downtown Kelowna is just a short 10-minute drive away. Live in luxury and embrace the best of Kelowna living at NCE. (id:53172)
Property Details
| MLS® Number | 10319602 |
| Property Type | Single Family |
| Neigbourhood | Glenmore |
| Features | Irregular Lot Size, Central Island |
| ParkingSpaceTotal | 2 |
| PoolType | Outdoor Pool |
| ViewType | Lake View, Mountain View |
Building
| BathroomTotal | 3 |
| BedroomsTotal | 4 |
| Appliances | Refrigerator, Dishwasher, Dryer, Range - Gas, Microwave, Washer, Oven - Built-in |
| ArchitecturalStyle | Ranch |
| BasementType | Full |
| ConstructedDate | 2021 |
| ConstructionStyleAttachment | Detached |
| CoolingType | Central Air Conditioning |
| ExteriorFinish | Stone, Composite Siding |
| FireProtection | Security System, Smoke Detector Only |
| FireplaceFuel | Gas |
| FireplacePresent | Yes |
| FireplaceType | Unknown |
| FlooringType | Carpeted, Hardwood, Tile |
| HalfBathTotal | 1 |
| HeatingFuel | Electric |
| HeatingType | Forced Air, See Remarks |
| RoofMaterial | Asphalt Shingle,other |
| RoofStyle | Unknown,unknown |
| StoriesTotal | 2 |
| SizeInterior | 3877 Sqft |
| Type | House |
| UtilityWater | Municipal Water |
Parking
| See Remarks | |
| Attached Garage | 2 |
Land
| Acreage | No |
| FenceType | Fence |
| LandscapeFeatures | Underground Sprinkler |
| Sewer | Municipal Sewage System |
| SizeFrontage | 66 Ft |
| SizeIrregular | 0.16 |
| SizeTotal | 0.16 Ac|under 1 Acre |
| SizeTotalText | 0.16 Ac|under 1 Acre |
| ZoningType | Unknown |
Rooms
| Level | Type | Length | Width | Dimensions |
|---|---|---|---|---|
| Basement | Storage | 11'1'' x 19'1'' | ||
| Basement | Laundry Room | 10'9'' x 7'4'' | ||
| Basement | 3pc Bathroom | 9'5'' x 5'1'' | ||
| Basement | Bedroom | 14'2'' x 15'2'' | ||
| Basement | Bedroom | 13'3'' x 10'7'' | ||
| Basement | Bedroom | 11'11'' x 12'11'' | ||
| Basement | Media | 18'2'' x 17'10'' | ||
| Basement | Recreation Room | 19'4'' x 17'11'' | ||
| Basement | Family Room | 17'7'' x 15'1'' | ||
| Main Level | 2pc Bathroom | 5'3'' x 5'6'' | ||
| Main Level | 5pc Ensuite Bath | 10'11'' x 15'4'' | ||
| Main Level | Den | 11'9'' x 10'6'' | ||
| Main Level | Primary Bedroom | 15'9'' x 13'1'' | ||
| Main Level | Foyer | 13'7'' x 25'2'' | ||
| Main Level | Living Room | 17'2'' x 17'3'' | ||
| Main Level | Dining Room | 16'7'' x 10'4'' | ||
| Main Level | Mud Room | 5'6'' x 16'7'' | ||
| Main Level | Kitchen | 16'7'' x 10'4'' |















