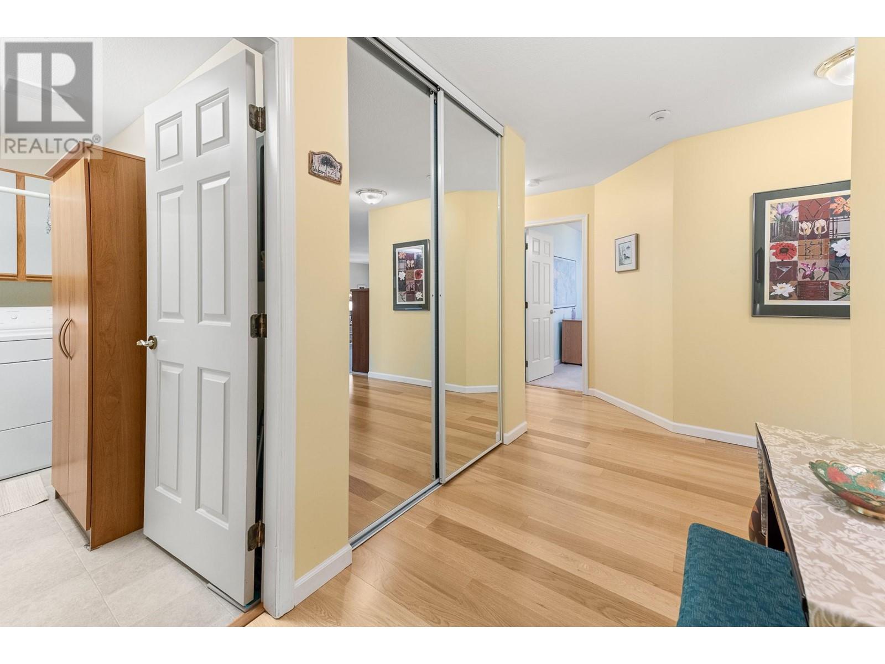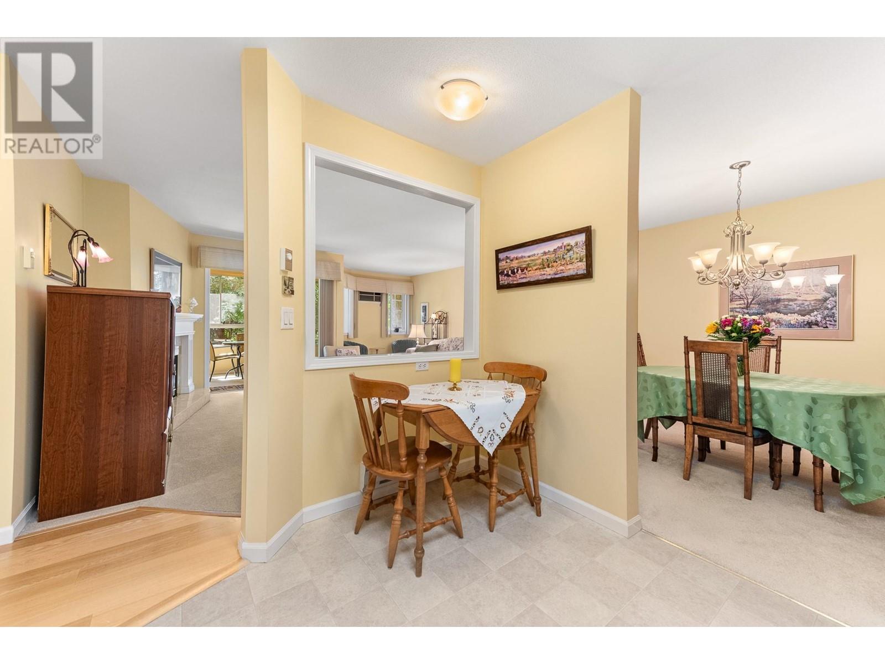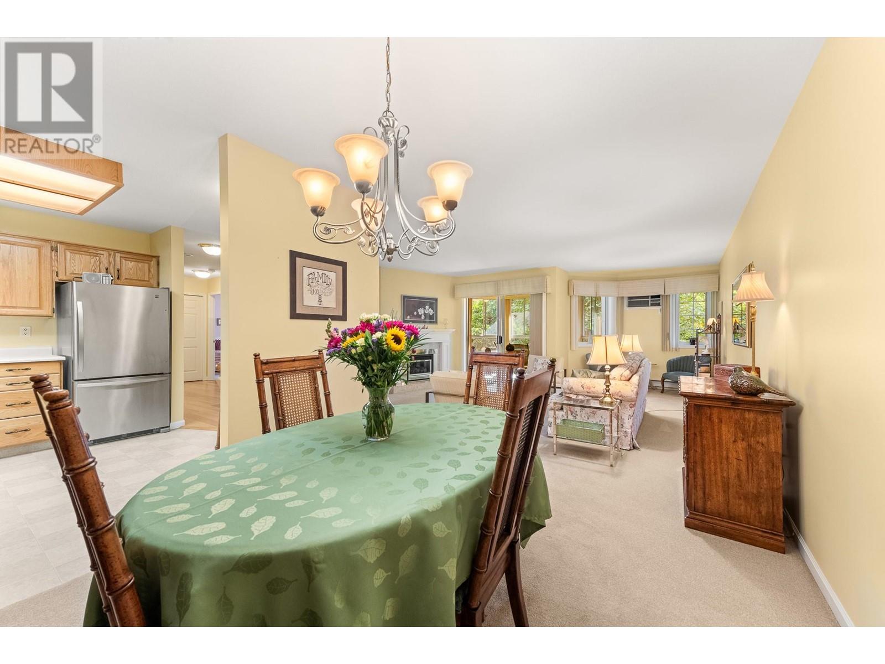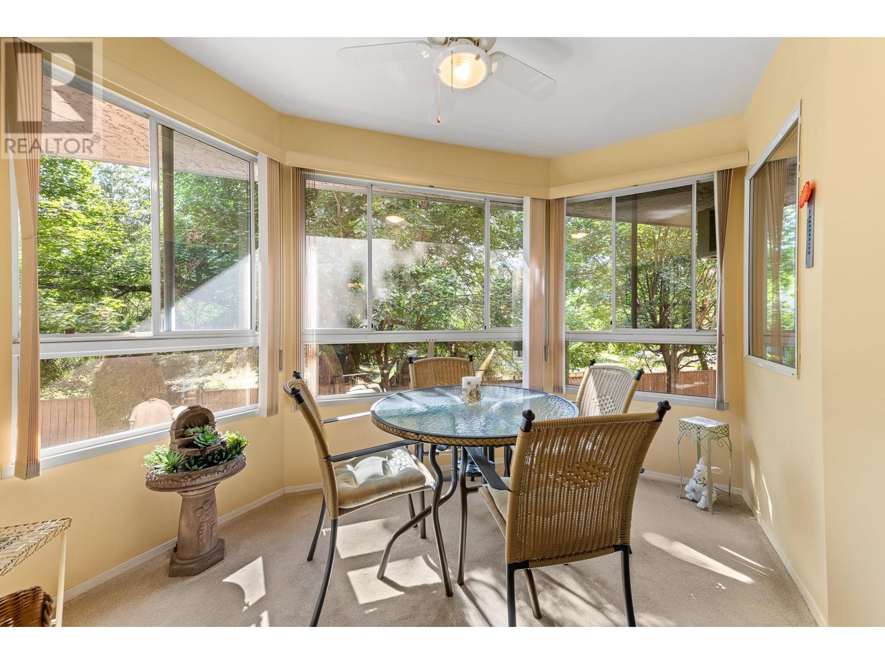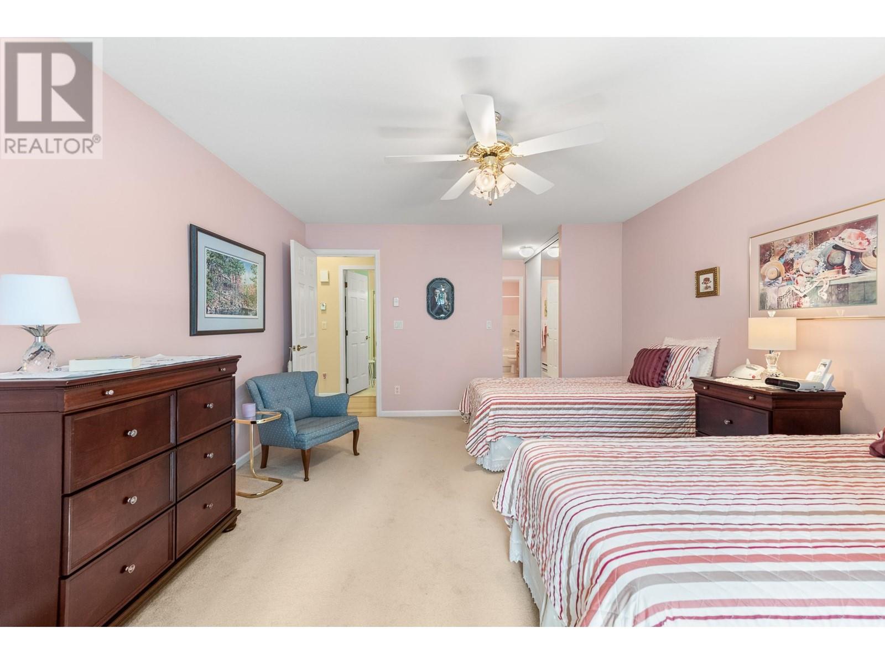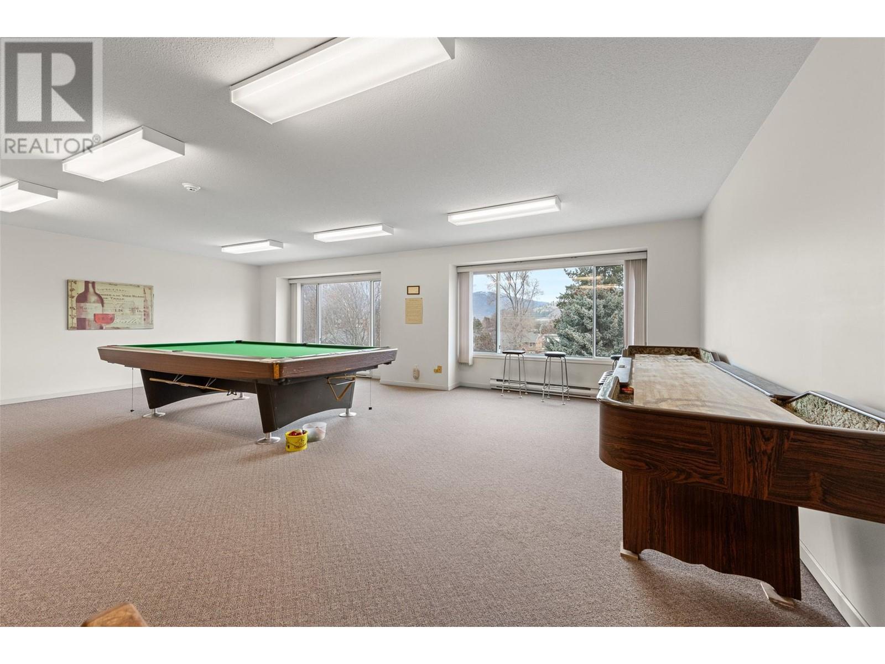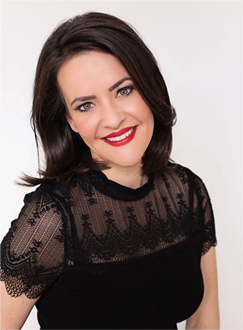945 Lawrence Avenue Unit# 104 Kelowna, British Columbia V1Y 6M3
List Price:
$434,900Maintenance, Reserve Fund Contributions, Insurance, Ground Maintenance, Property Management, Other, See Remarks, Recreation Facilities, Sewer, Waste Removal, Water
$410.42 Monthly
Maintenance, Reserve Fund Contributions, Insurance, Ground Maintenance, Property Management, Other, See Remarks, Recreation Facilities, Sewer, Waste Removal, Water
$410.42 Monthly- MLS® No: 10323180
- Built In: 1991
- Type: Single Family
- Living Area: 1322 sqft
- Bedrooms: 2
- Bathrooms: 2
Welcome to this beautifully maintained 2-bedroom, 2-bathroom MINT CONDITION home!!!! This building has ground floor parkade, so as a 1st floor home, it's actually above ground level. There's even a nice sunroom offering additional living space. The rooms are spacious, with ample closet space and a generously sized laundry room; this home offers comfort and convenience. The entrance and hallway boast newer engineered hardwood flooring, adding a modern & elegant touch. Lawrence Villas is just a short walk from various amenities. You'll enjoy easy access to shops, restaurants, Med Market, and the lively atmosphere of downtown Kelowna & the building has games, exercise and kitchen/meeting room too! Additional features include an underground parking stall located near the lobby/elevator, so it's easy to access, plus a storage locker for your extra belongings. Don’t miss the opportunity to see this lovely home in person. Contact your preferred Realtor today to arrange a viewing! This building is 55+. https://unbranded.youriguide.com/104_945_lawrence_ave_kelowna_bc/ (id:53172)
Property Details
| MLS® Number | 10323180 |
| Property Type | Single Family |
| Neigbourhood | Kelowna North |
| Community Name | Lawrence Villas |
| Community Features | Recreational Facilities, Pets Not Allowed, Rentals Allowed, Seniors Oriented |
| Parking Space Total | 1 |
| Storage Type | Storage, Locker |
Building
| Bathroom Total | 2 |
| Bedrooms Total | 2 |
| Amenities | Recreation Centre |
| Appliances | Range, Refrigerator, Dishwasher, Dryer, Washer |
| Constructed Date | 1991 |
| Cooling Type | Wall Unit |
| Exterior Finish | Stucco |
| Fire Protection | Controlled Entry, Smoke Detector Only |
| Fireplace Fuel | Gas |
| Fireplace Present | Yes |
| Fireplace Type | Insert |
| Flooring Type | Carpeted, Hardwood, Linoleum |
| Heating Type | Baseboard Heaters |
| Roof Material | Asphalt Shingle,other |
| Roof Style | Unknown,unknown |
| Stories Total | 1 |
| Size Interior | 1,322 Ft2 |
| Type | Apartment |
| Utility Water | Municipal Water |
Parking
| Parkade | |
| Stall | |
| Underground | 1 |
Land
| Acreage | No |
| Sewer | Municipal Sewage System |
| Size Total Text | Under 1 Acre |
| Zoning Type | Unknown |
Rooms
| Level | Type | Length | Width | Dimensions |
|---|---|---|---|---|
| Main Level | Other | '0'' x ' | ||
| Main Level | 4pc Ensuite Bath | 5'1'' x 8'10'' | ||
| Main Level | 3pc Bathroom | 7'9'' x 7'1'' | ||
| Main Level | Laundry Room | 10'1'' x 5'7'' | ||
| Main Level | Foyer | ' x ' | ||
| Main Level | Kitchen | 11'1'' x 12'2'' | ||
| Main Level | Dining Room | 9'9'' x 10'10'' | ||
| Main Level | Living Room | 18'5'' x 19'7'' | ||
| Main Level | Sunroom | 12'2'' x 7'11'' | ||
| Main Level | Bedroom | 10'9'' x 12'7'' | ||
| Main Level | Primary Bedroom | 13'2'' x 16'9'' |




