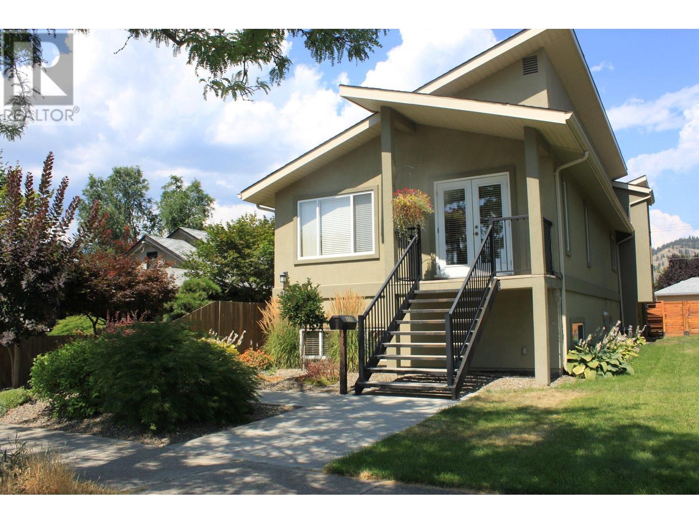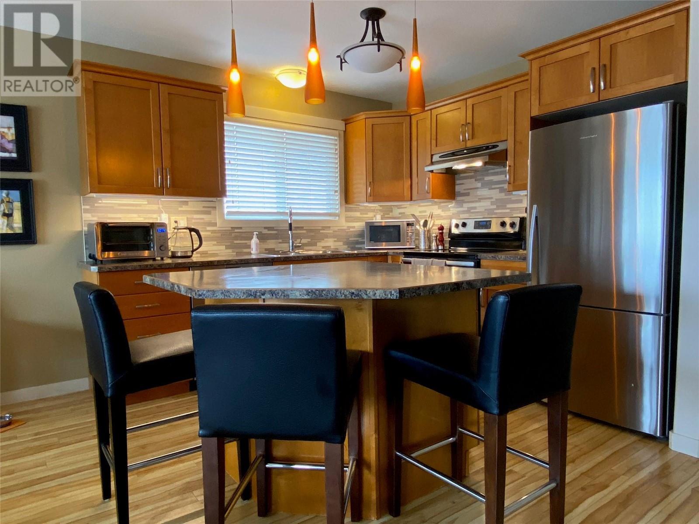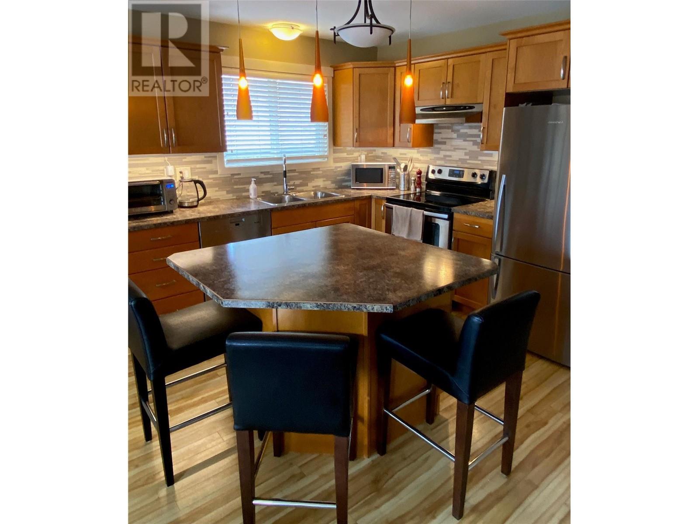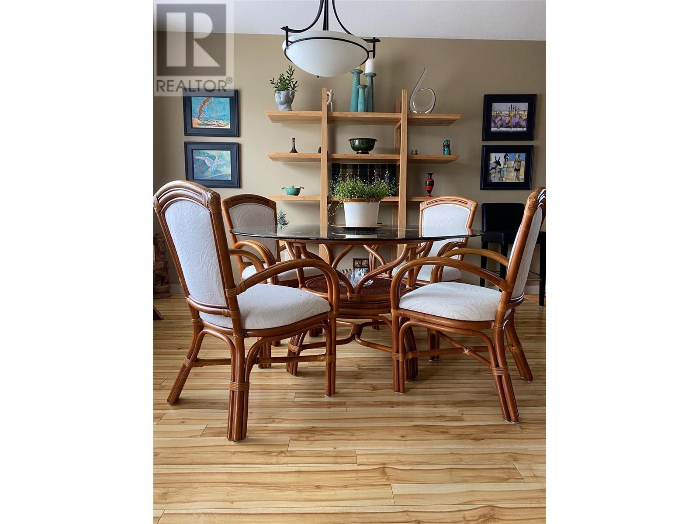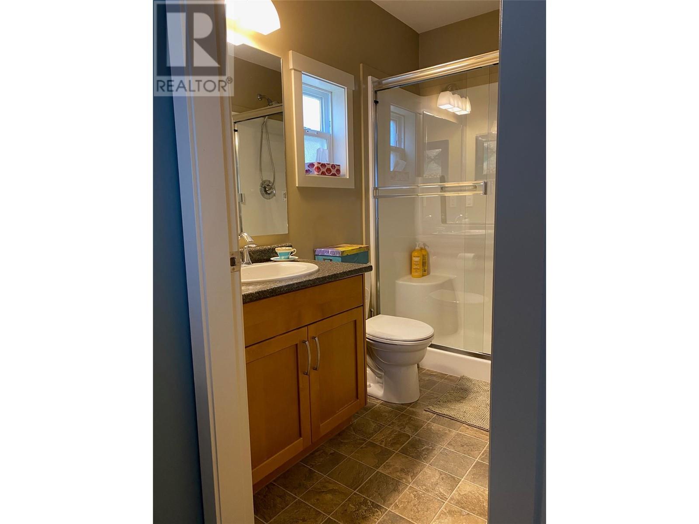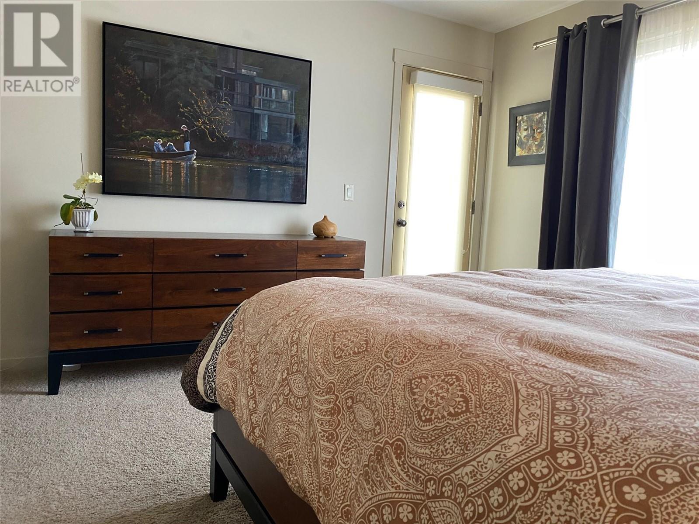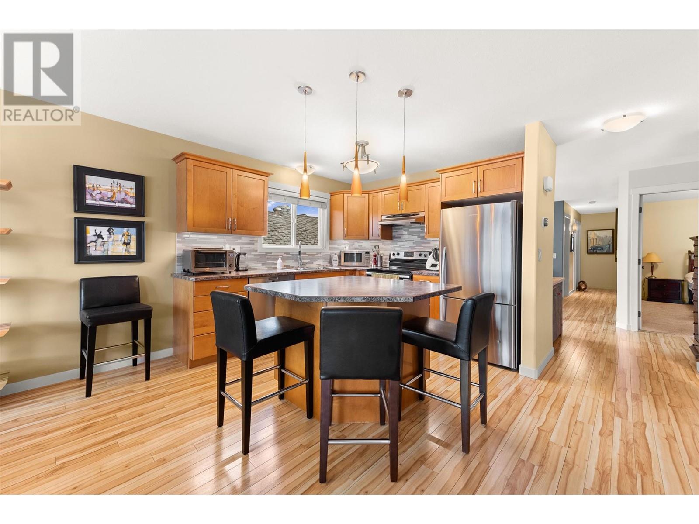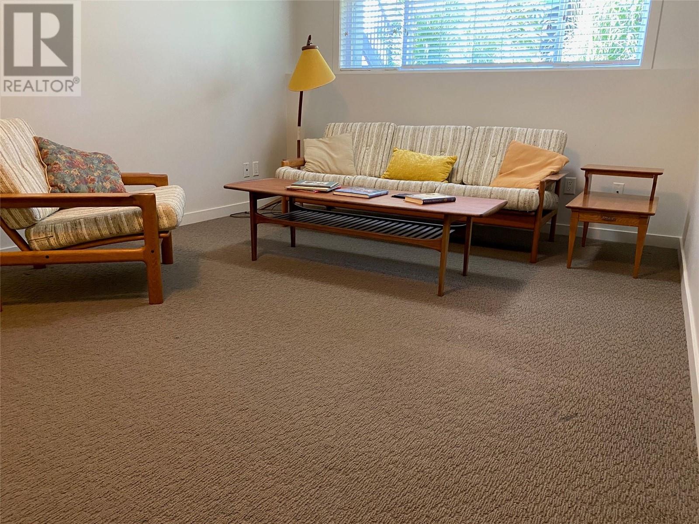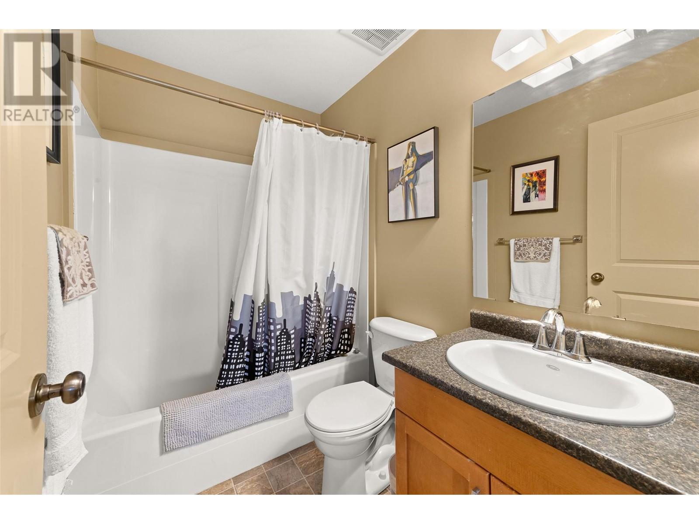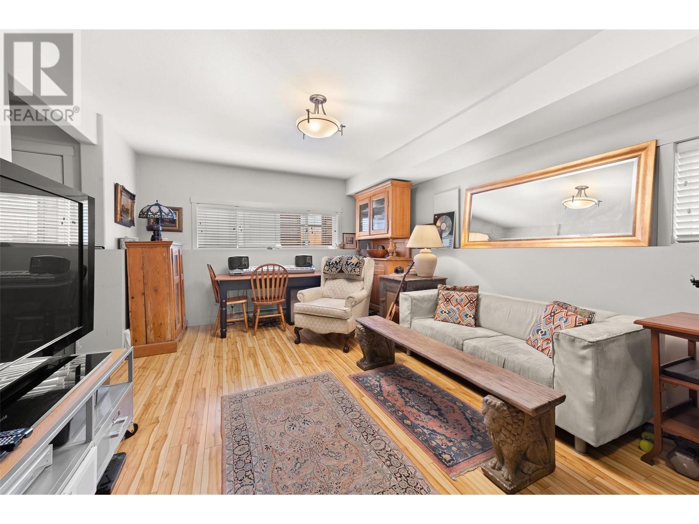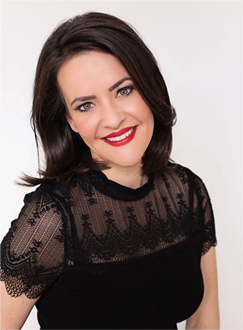800 Fuller Avenue Lot# 1 Kelowna, British Columbia V1Y 6X3
List Price:
$1,149,000
- MLS® No: 10331157
- Built In: 2009
- Type: Single Family
- Living Area: 2697 sqft
- Bedrooms: 6
- Bathrooms: 4
4 Bedroom, 3 Full Bathroom Home with a legal 2 Bedroom Suite. This Centrally located home is located in the heart of Kelowna just minutes from the beach, restaurants, and more. The bright and spacious home has 3 bedrooms on the main floor along with an open concept Kitchen, Dining and Living Room. The 690 sq.ft. 2 bedroom suite has its own separate entrance. There is also a detached 2 car garage. (id:53172)
Property Details
| MLS® Number | 10331157 |
| Property Type | Single Family |
| Neigbourhood | Kelowna North |
| Parking Space Total | 2 |
Building
| Bathroom Total | 4 |
| Bedrooms Total | 6 |
| Constructed Date | 2009 |
| Construction Style Attachment | Detached |
| Cooling Type | Central Air Conditioning |
| Heating Type | Baseboard Heaters, Forced Air |
| Stories Total | 2 |
| Size Interior | 2,697 Ft2 |
| Type | House |
| Utility Water | Municipal Water |
Parking
| Detached Garage | 2 |
Land
| Acreage | No |
| Sewer | Municipal Sewage System |
| Size Irregular | 0.11 |
| Size Total | 0.11 Ac|under 1 Acre |
| Size Total Text | 0.11 Ac|under 1 Acre |
| Zoning Type | Unknown |
Rooms
| Level | Type | Length | Width | Dimensions |
|---|---|---|---|---|
| Basement | Primary Bedroom | 10'9'' x 10'3'' | ||
| Basement | Living Room | 12'9'' x 18'3'' | ||
| Basement | Kitchen | 8'9'' x 13'7'' | ||
| Basement | Bedroom | 10'9'' x 11'6'' | ||
| Basement | Full Bathroom | 8'7'' x 5' | ||
| Basement | Utility Room | 5'5'' x 6'10'' | ||
| Basement | Recreation Room | 10'10'' x 16'7'' | ||
| Basement | Bedroom | 8'9'' x 16'7'' | ||
| Basement | 4pc Bathroom | 8'1'' x 5' | ||
| Main Level | Other | 20'11'' x 19'1'' | ||
| Main Level | Living Room | 11'9'' x 19' | ||
| Main Level | Laundry Room | 8' x 5'7'' | ||
| Main Level | Kitchen | 9'6'' x 9'8'' | ||
| Main Level | Dining Room | 9'6'' x 13'1'' | ||
| Main Level | Den | 8'4'' x 7'8'' | ||
| Main Level | Bedroom | 9'8'' x 13'1'' | ||
| Main Level | Bedroom | 9'6'' x 13'5'' | ||
| Main Level | 4pc Bathroom | 7'8'' x 5' | ||
| Main Level | 3pc Ensuite Bath | 5'1'' x 7'9'' | ||
| Main Level | Primary Bedroom | 17'2'' x 13'1'' |

