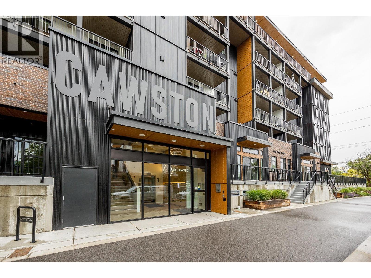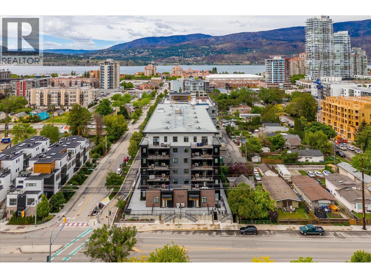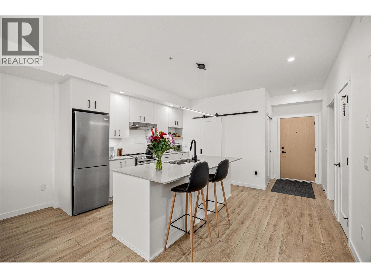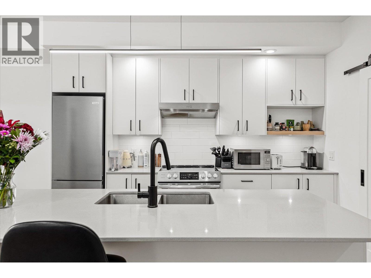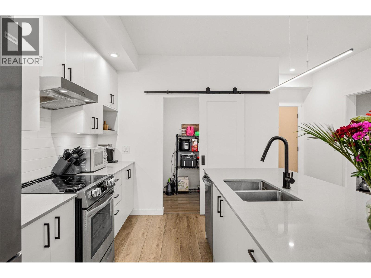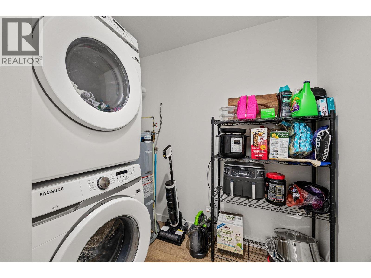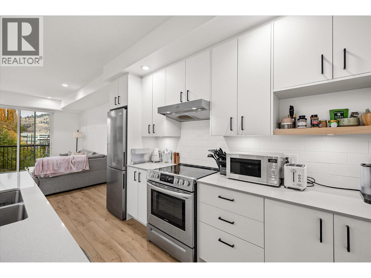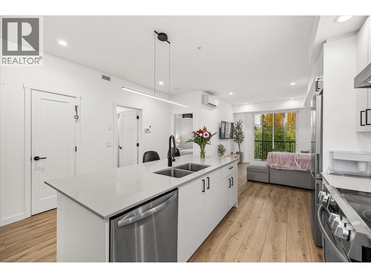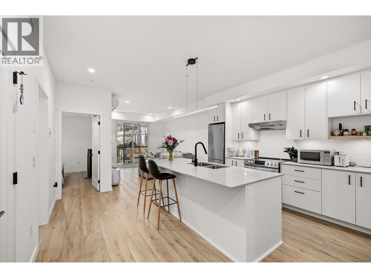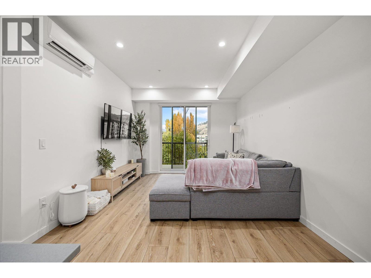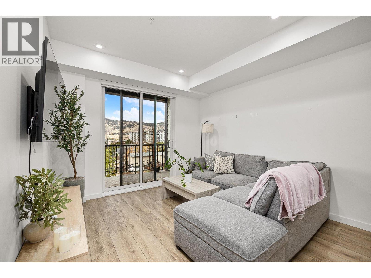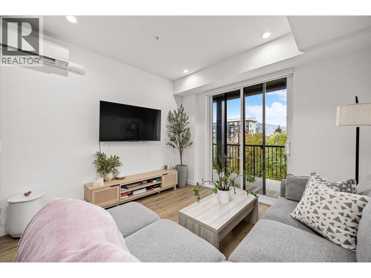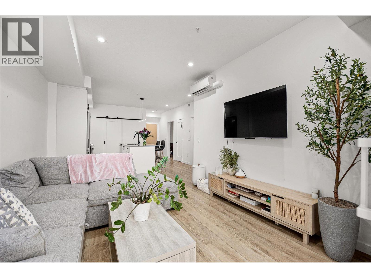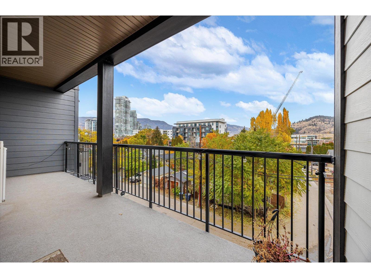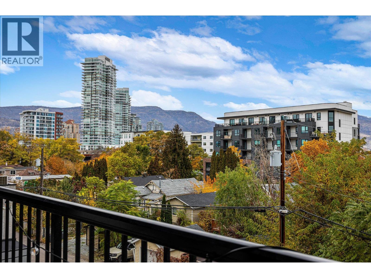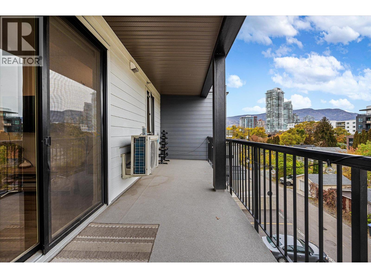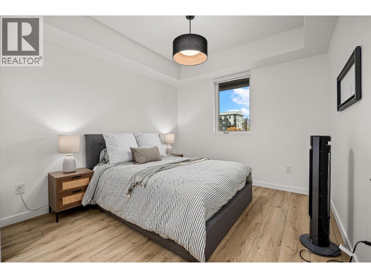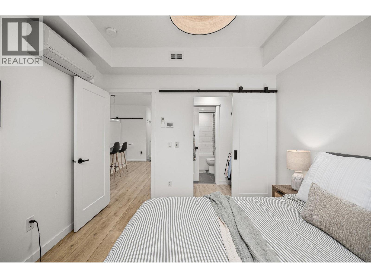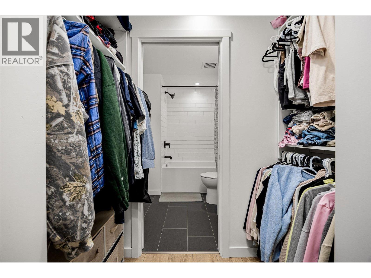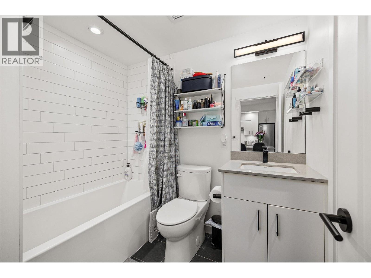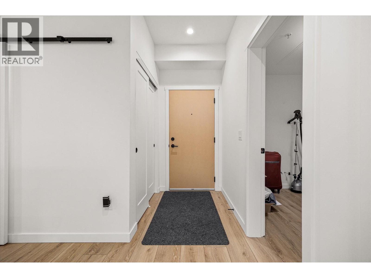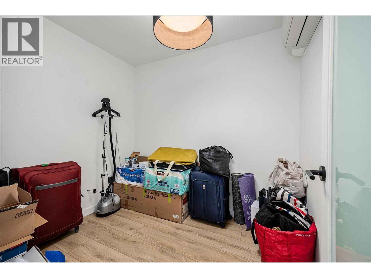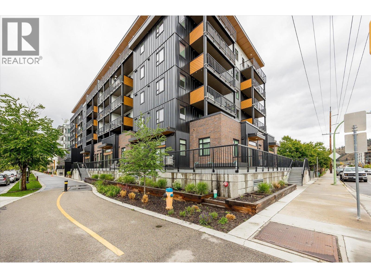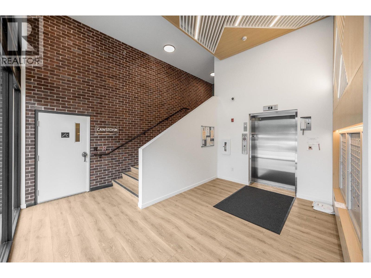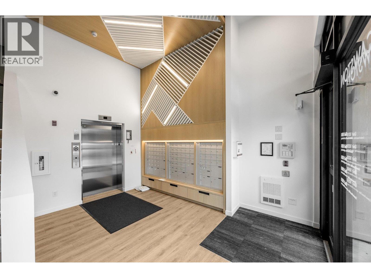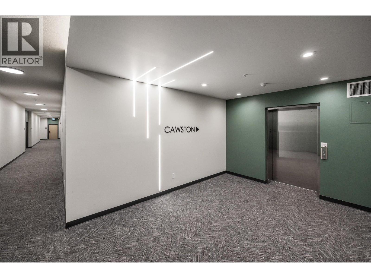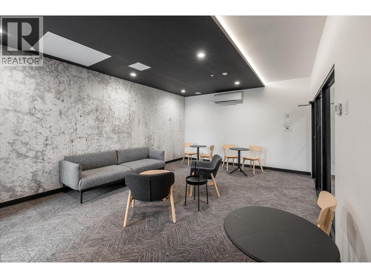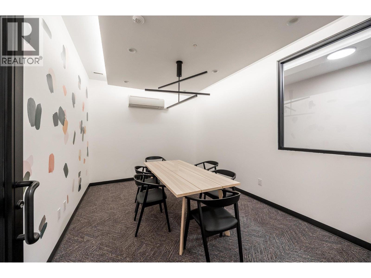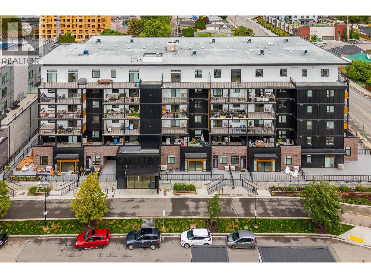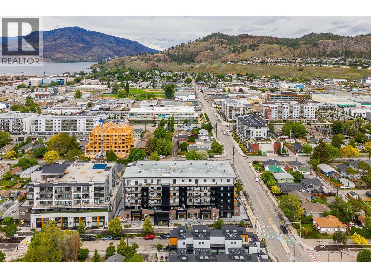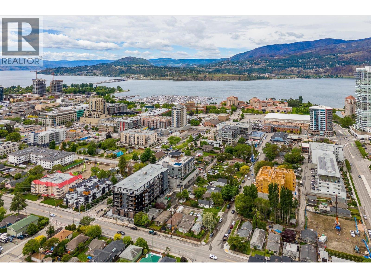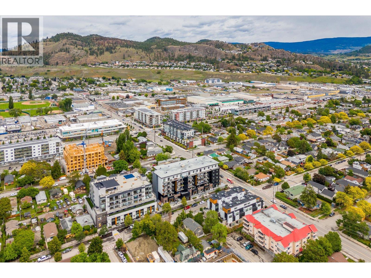660 Cawston Avenue Unit# 313 Kelowna, British Columbia V1Y 6Z4
List Price:
$494,000Maintenance, Ground Maintenance, Property Management, Other, See Remarks, Recreation Facilities, Sewer, Waste Removal, Water
$266.76 Monthly
Maintenance, Ground Maintenance, Property Management, Other, See Remarks, Recreation Facilities, Sewer, Waste Removal, Water
$266.76 Monthly- MLS® No: 10366580
- Built In: 2022
- Type: Single Family
- Living Area: 755 sqft
- Bedrooms: 1
- Bathrooms: 1
Welcome to 313–660 Cawston Avenue, where modern design meets Kelowna’s North End vibe. This bright 1 bedroom + den condo delivers the perfect mix of downtown energy and everyday convenience, close to transit, parks, beaches and awesome hiking & biking trails. Inside, an open-concept layout showcases a sleek kitchen with quartz countertops, stainless steel appliances, and an oversized island that’s made for gathering. The airy living space flows out to a private bbq friendly patio with peaceful alley views and a backdrop of Knox Mountain...this will definitely be your go-to spot for morning coffee or golden hour drinks. The king-size bedroom connects to a 4-piece cheater ensuite and the den adds versatility for a home office or guest room. You’ll also find a surprisingly spacious laundry/storage room off the kitchen - perfect as a bonus pantry. Another bonus...The extra-long parking stall (with a bike rack!) keeps urban living simple. All this, just steps from the city's best breweries, cafes, boutique shopping and Kelowna's cultural district — a lifestyle that’s stylish, walkable and completely your own. 1 dog or 1 cat permitted, no restriction on size or breed. (id:53172)
Property Details
| MLS® Number | 10366580 |
| Property Type | Single Family |
| Neigbourhood | Kelowna North |
| Community Name | Cawston Ave |
| Amenities Near By | Public Transit, Park, Recreation, Schools, Shopping |
| Community Features | Recreational Facilities, Pet Restrictions, Pets Allowed With Restrictions |
| Features | Central Island |
| Parking Space Total | 1 |
| View Type | Mountain View |
Building
| Bathroom Total | 1 |
| Bedrooms Total | 1 |
| Amenities | Party Room, Recreation Centre |
| Appliances | Refrigerator, Dishwasher, Range - Electric, Hood Fan, Washer/dryer Stack-up |
| Constructed Date | 2022 |
| Cooling Type | Wall Unit |
| Flooring Type | Ceramic Tile, Vinyl |
| Heating Fuel | Electric |
| Stories Total | 1 |
| Size Interior | 755 Ft2 |
| Type | Apartment |
| Utility Water | Municipal Water |
Parking
| Heated Garage | |
| Stall | |
| Underground |
Land
| Acreage | No |
| Land Amenities | Public Transit, Park, Recreation, Schools, Shopping |
| Sewer | Municipal Sewage System |
| Size Total Text | Under 1 Acre |
Rooms
| Level | Type | Length | Width | Dimensions |
|---|---|---|---|---|
| Main Level | Dining Room | 6' x 11'8'' | ||
| Main Level | Laundry Room | 7'5'' x 5'1'' | ||
| Main Level | Den | 6'8'' x 8'4'' | ||
| Main Level | Living Room | 11' x 14'11'' | ||
| Main Level | Full Ensuite Bathroom | 6'2'' x 7'8'' | ||
| Main Level | Primary Bedroom | 10'7'' x 11'2'' | ||
| Main Level | Kitchen | 8'4'' x 11'8'' |

