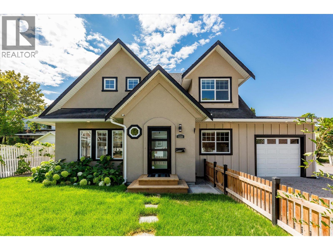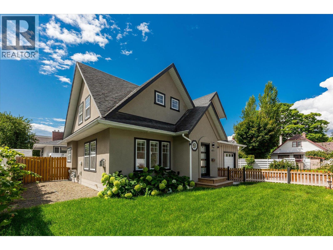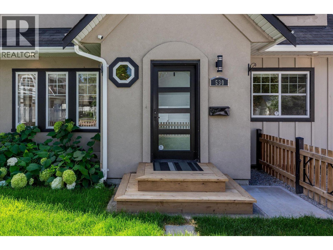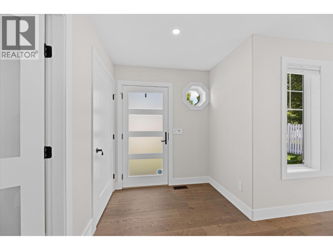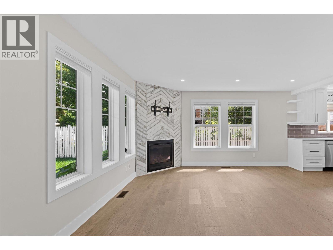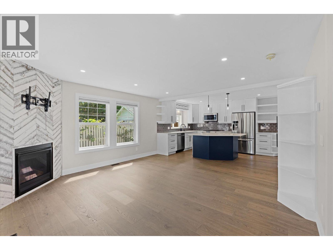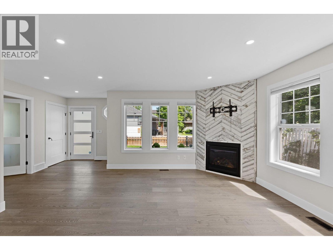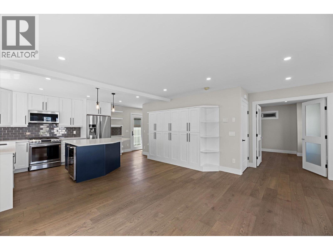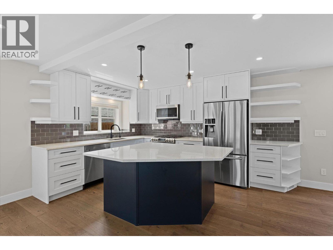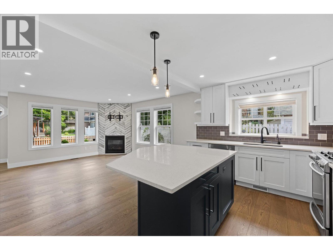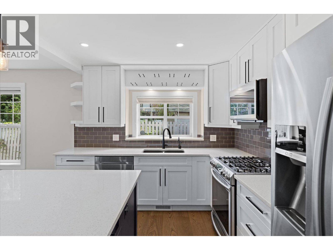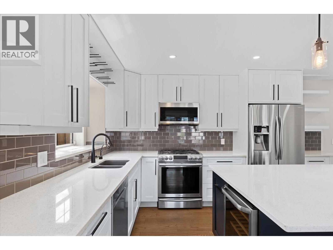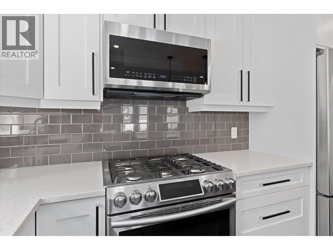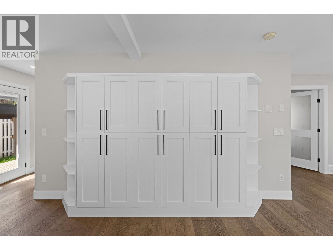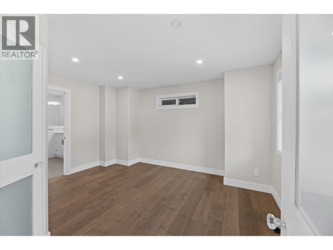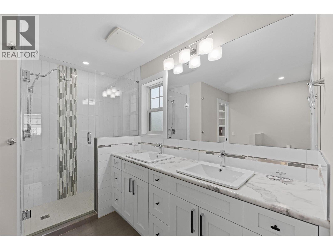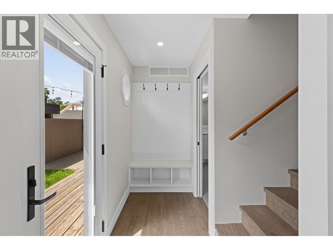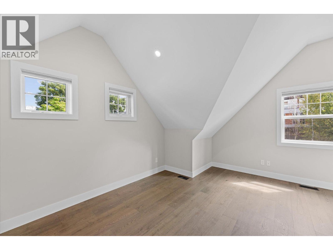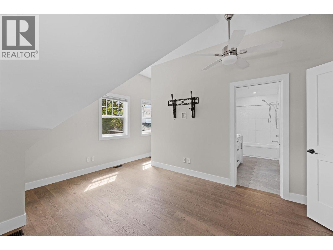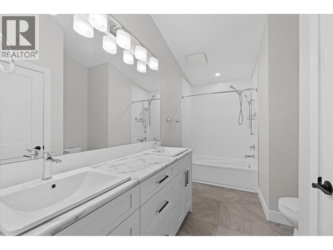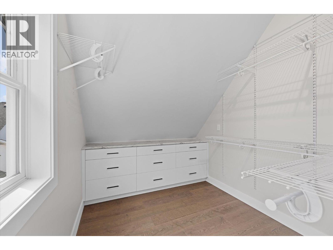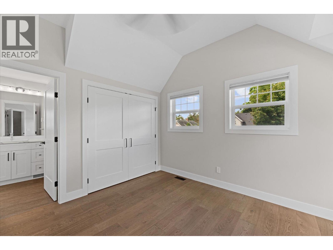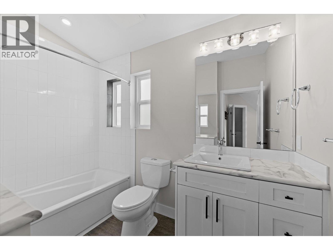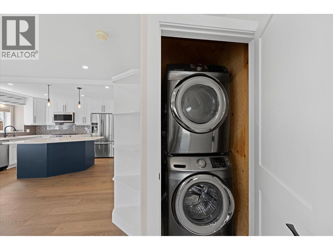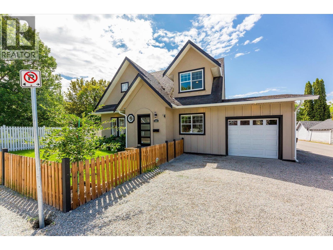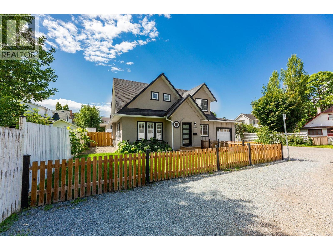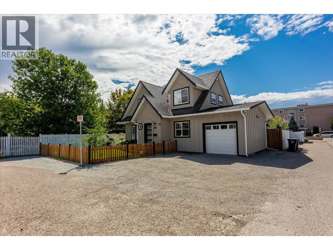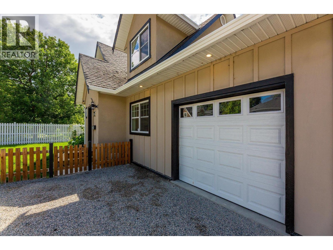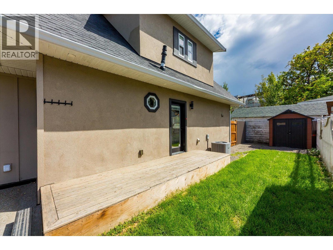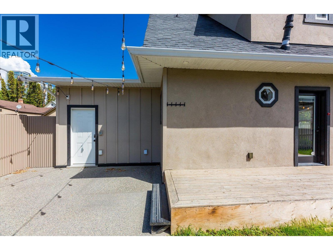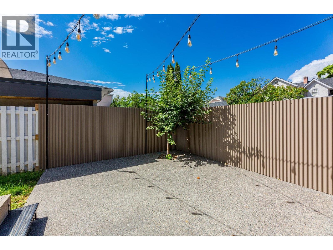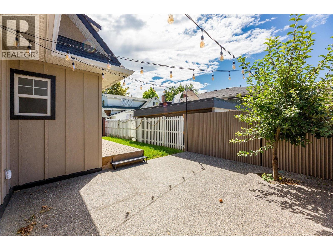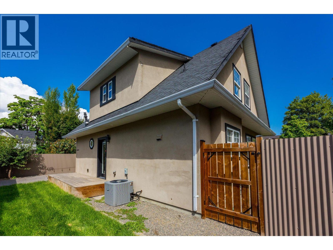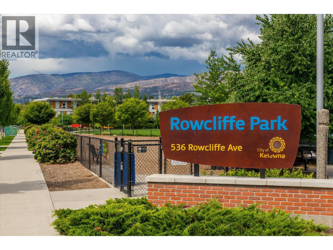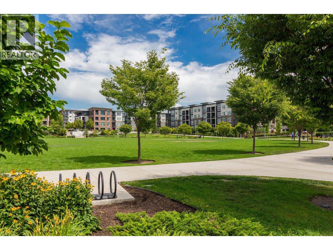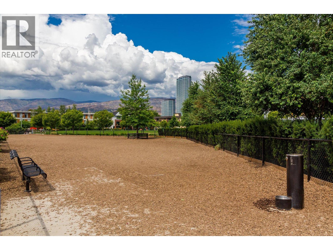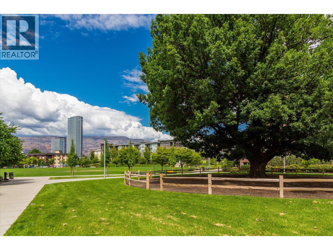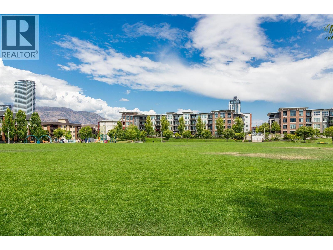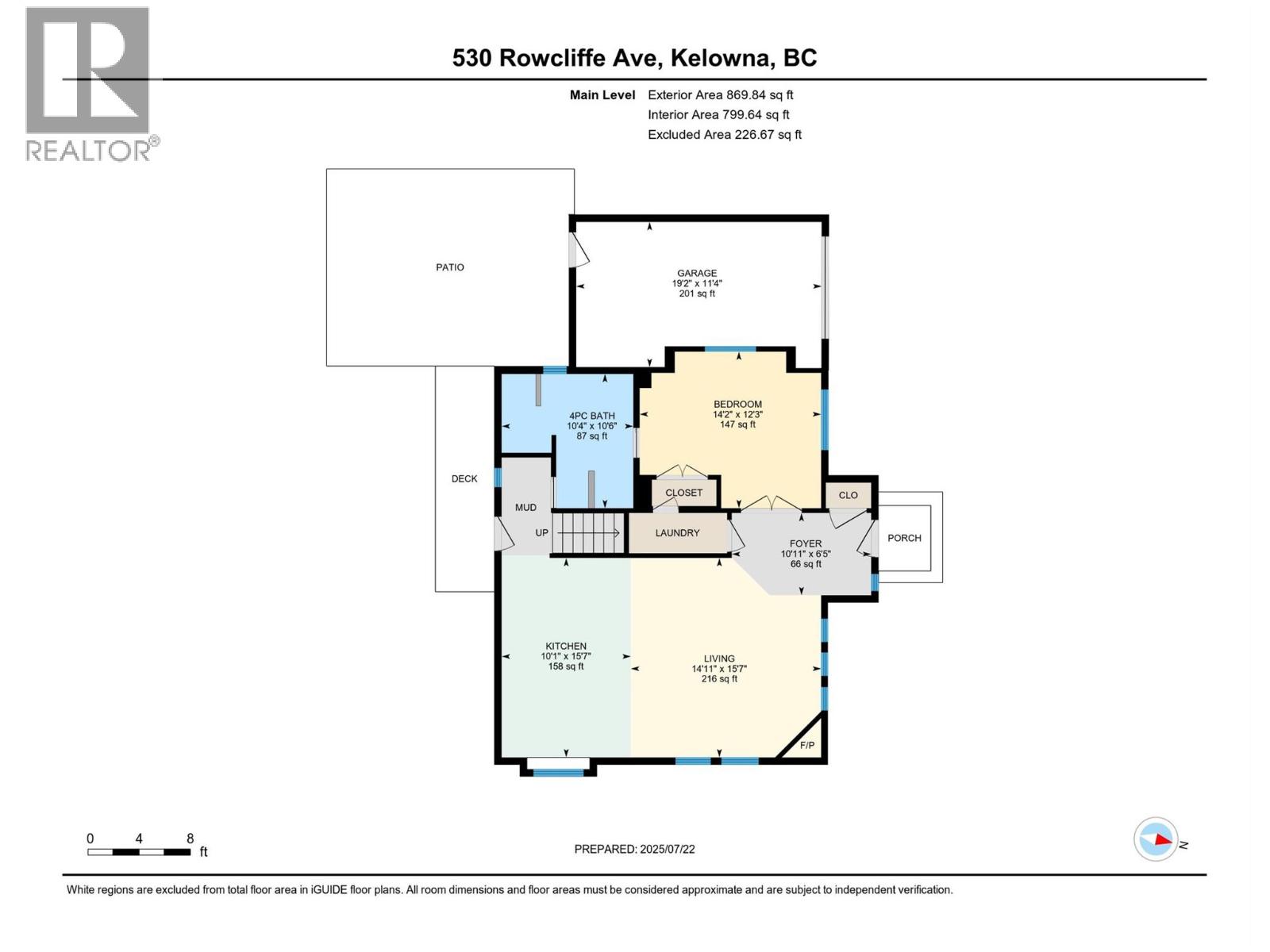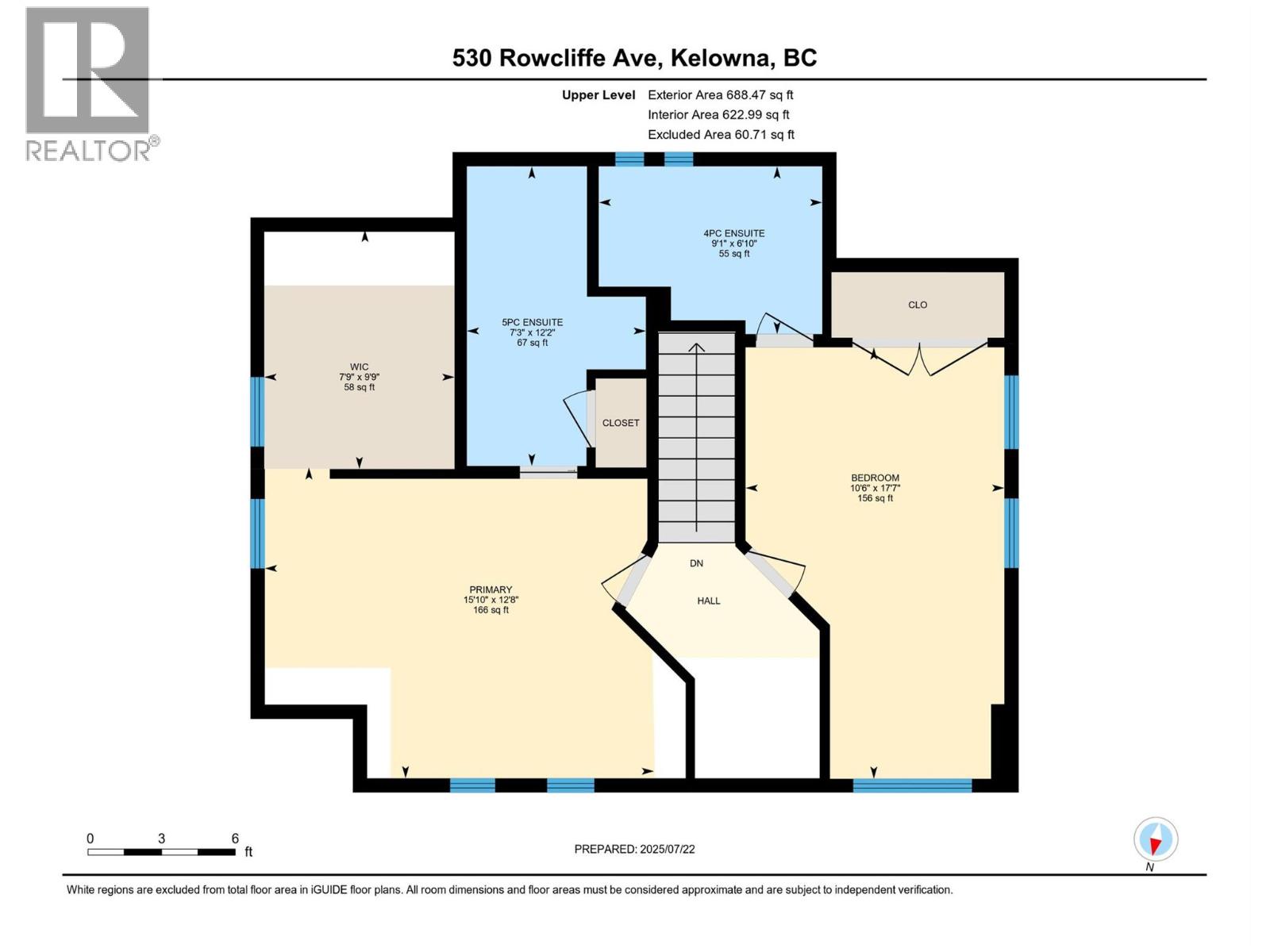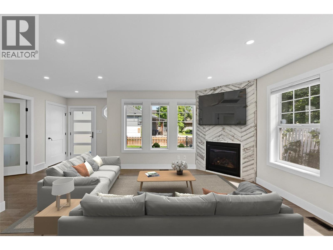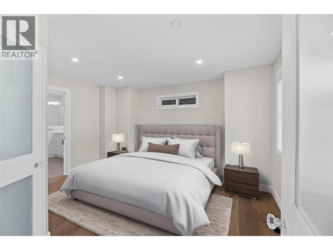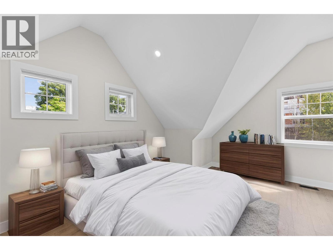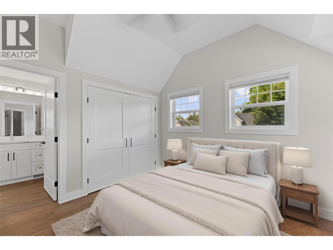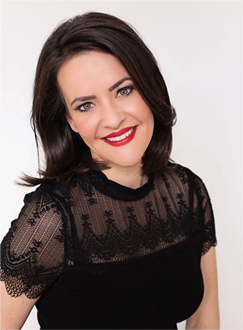530 Rowcliffe Avenue Kelowna, British Columbia V1Y 5Y9
List Price:
$849,900
- MLS® No: 10366279
- Built In: 2005
- Type: Single Family
- Living Area: 1558 sqft
- Bedrooms: 3
- Bathrooms: 3
Fully renovated and move-in ready, this beautifully updated home in sought-after Kelowna South offers three spacious bedrooms, each with its own ensuite. The main floor features a bright, open-concept layout and a primary bedroom with a cheater ensuite for added flexibility. Hardwood flooring extends throughout the entire home, with tile in the bathrooms. The modern kitchen includes quartz countertops and stainless steel appliances, including a gas range and over-the-range microwave. Upstairs, you'll find two additional bedrooms, both with private ensuites and vaulted ceilings that create an airy, spacious feel. Outside, enjoy a fully fenced yard, single garage, and additional off-street parking — all just minutes from downtown, the lake, and local parks. Check out the virtual tour: https://youriguide.com/530_rowcliffe_ave_kelowna_bc/ (id:53172)
Property Details
| MLS® Number | 10366279 |
| Property Type | Single Family |
| Neigbourhood | Kelowna South |
| Community Name | Rowcliffe |
| Community Features | Pets Allowed |
| Features | Central Island |
| Parking Space Total | 4 |
Building
| Bathroom Total | 3 |
| Bedrooms Total | 3 |
| Appliances | Refrigerator, Dishwasher, Range - Gas, Microwave, Washer/dryer Stack-up |
| Constructed Date | 2005 |
| Construction Style Attachment | Detached |
| Cooling Type | Central Air Conditioning |
| Exterior Finish | Stucco, Other |
| Fireplace Present | Yes |
| Fireplace Total | 1 |
| Fireplace Type | Insert |
| Flooring Type | Laminate |
| Heating Type | Forced Air, See Remarks |
| Roof Material | Asphalt Shingle |
| Roof Style | Unknown |
| Stories Total | 2 |
| Size Interior | 1,558 Ft2 |
| Type | House |
| Utility Water | Municipal Water |
Parking
| Attached Garage | 1 |
Land
| Acreage | No |
| Fence Type | Fence |
| Landscape Features | Underground Sprinkler |
| Sewer | Municipal Sewage System |
| Size Irregular | 0.19 |
| Size Total | 0.19 Ac|under 1 Acre |
| Size Total Text | 0.19 Ac|under 1 Acre |
| Zoning Type | Unknown |
Rooms
| Level | Type | Length | Width | Dimensions |
|---|---|---|---|---|
| Second Level | Other | 9'9'' x 7'9'' | ||
| Second Level | Primary Bedroom | 12'8'' x 15'10'' | ||
| Second Level | Bedroom | 17'7'' x 10'6'' | ||
| Second Level | 5pc Ensuite Bath | 12'2'' x 7'3'' | ||
| Second Level | 4pc Ensuite Bath | 6'10'' x 9'1'' | ||
| Main Level | Other | 19'2'' x 11'4'' | ||
| Main Level | Living Room | 14'11'' x 15'7'' | ||
| Main Level | Kitchen | 10'1'' x 15'7'' | ||
| Main Level | Foyer | 10'11'' x 6'5'' | ||
| Main Level | Bedroom | 14'2'' x 12'3'' | ||
| Main Level | 4pc Ensuite Bath | 10'4'' x 10'6'' |

