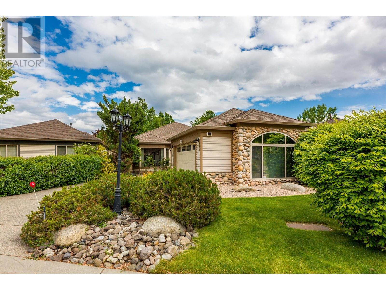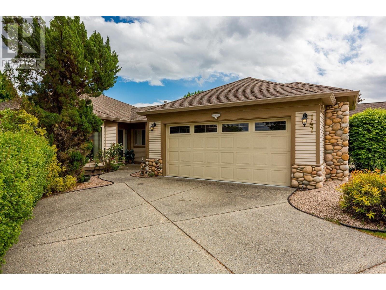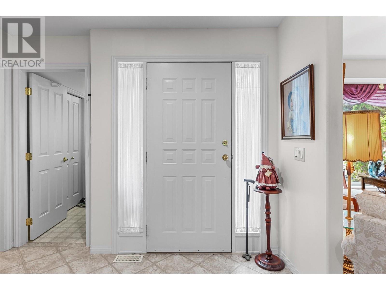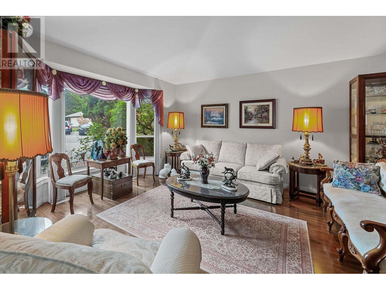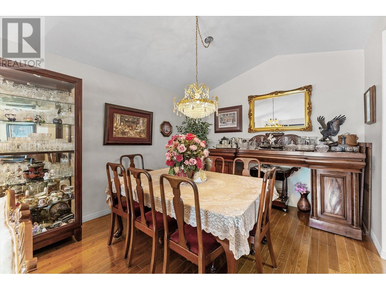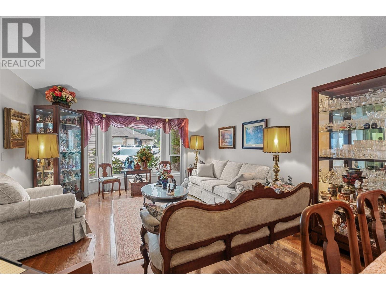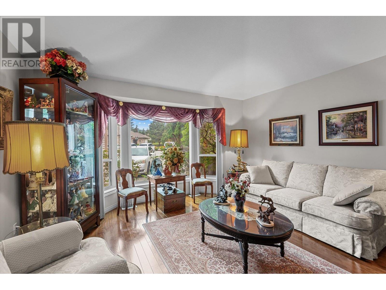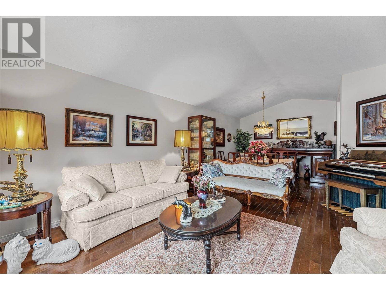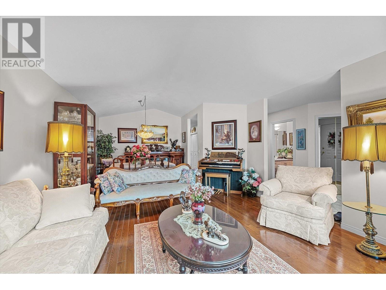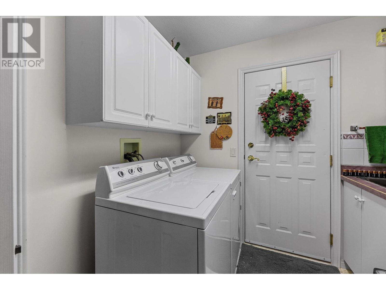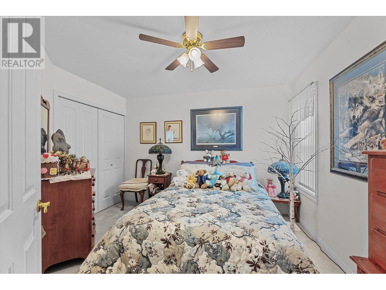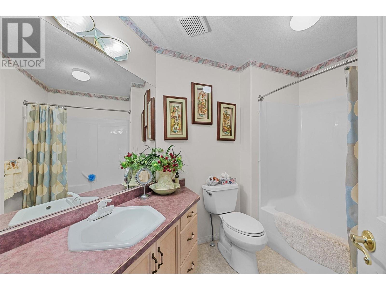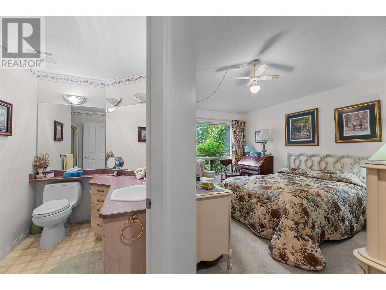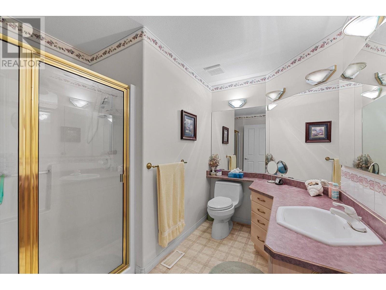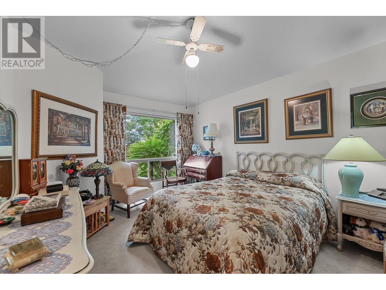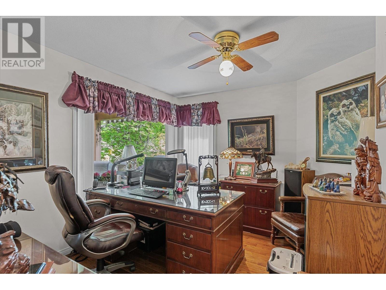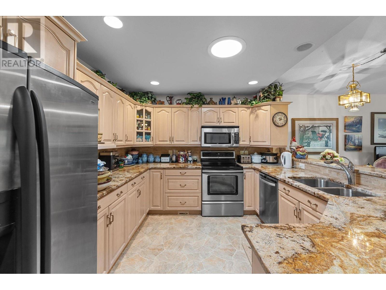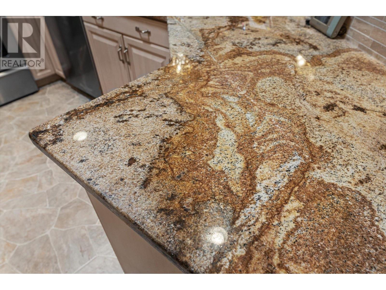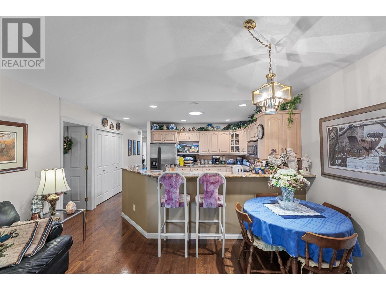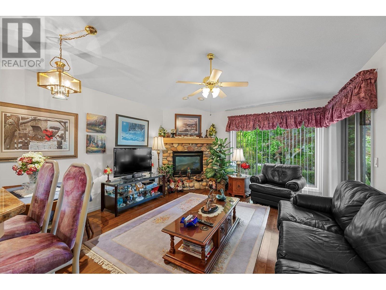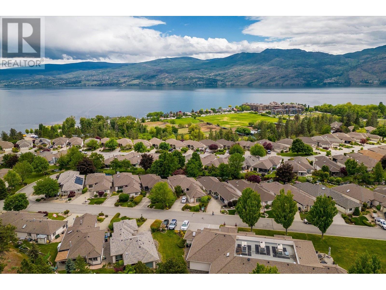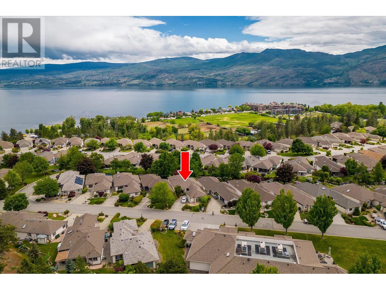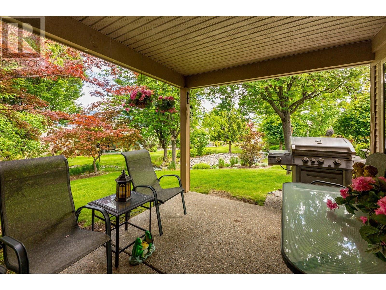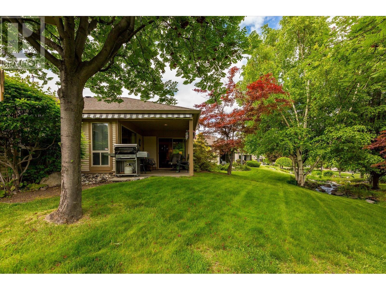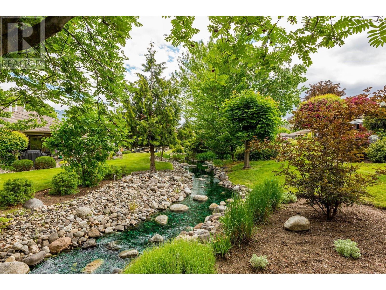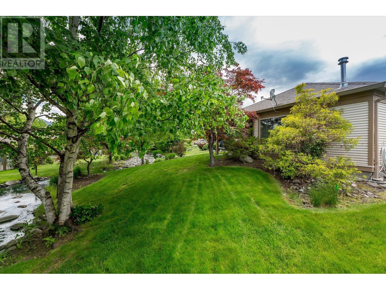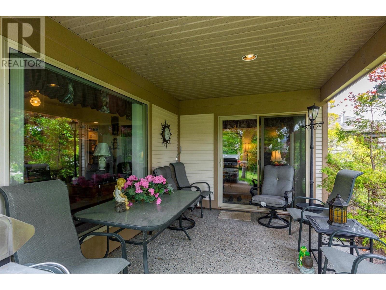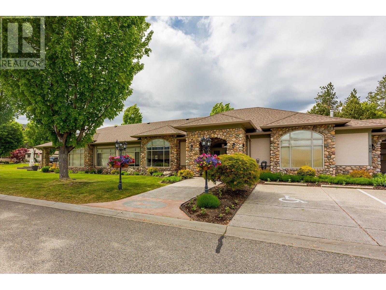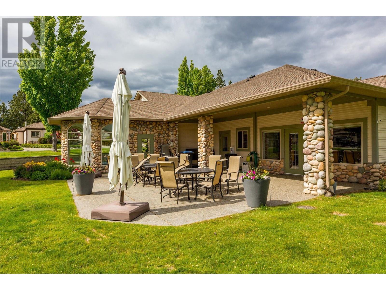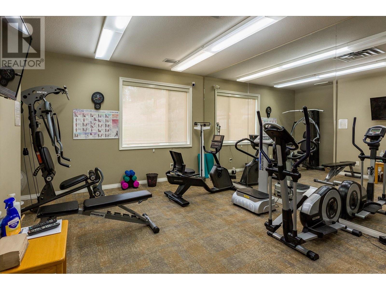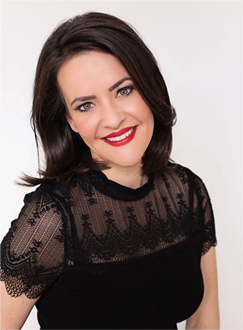4074 Gellatly Road Unit# 147 West Kelowna, British Columbia V4T 2S8
List Price:
$799,900Maintenance, Reserve Fund Contributions, Property Management, Recreation Facilities
$300 Monthly
Maintenance, Reserve Fund Contributions, Property Management, Recreation Facilities
$300 Monthly- MLS® No: 10347770
- Built In: 1998
- Type: Single Family
- Living Area: 1755 sqft
- Bedrooms: 2
- Bathrooms: 2
Welcome to an exceptional offering at The Pointe—a rare opportunity to own a freehold title rancher on the coveted waterscapes in one of West Kelowna’s most desirable 55+ gated communities. This larger floor plan includes two bedrooms, a den, and a family room, providing ample space for comfortable downsizing without compromise. This meticulously maintained residence is ideally situated across from the clubhouse, placing resort-style amenities just steps from your front door. Enjoy the Indoor Saltwater Pool & Hot Tub: Perfect for relaxation and low-impact exercise. Fitness Room: Stay active with well-equipped exercise facilities. Library & Billiards Room: Enjoy leisurely activities and connect with neighbors. BBQ Area & Kitchen: Ideal for entertaining guests and hosting community events. This home is a rare find at The Pointe - get your favourite agent to book you a viewing sooner rather than later. (id:53172)
Property Details
| MLS® Number | 10347770 |
| Property Type | Single Family |
| Neigbourhood | Westbank Centre |
| Community Name | The Pointe |
| Amenities Near By | Golf Nearby, Public Transit, Recreation, Shopping |
| Community Features | Adult Oriented, Pet Restrictions, Rentals Allowed With Restrictions, Seniors Oriented |
| Features | Private Setting, Treed |
| Parking Space Total | 4 |
| Water Front Type | Waterfront On Creek |
Building
| Bathroom Total | 2 |
| Bedrooms Total | 2 |
| Architectural Style | Ranch |
| Constructed Date | 1998 |
| Construction Style Attachment | Detached |
| Cooling Type | Central Air Conditioning |
| Flooring Type | Hardwood |
| Heating Type | Forced Air |
| Roof Material | Asphalt Shingle |
| Roof Style | Unknown |
| Stories Total | 1 |
| Size Interior | 1,755 Ft2 |
| Type | House |
| Utility Water | Municipal Water |
Parking
| Additional Parking | |
| Attached Garage | 2 |
Land
| Acreage | No |
| Land Amenities | Golf Nearby, Public Transit, Recreation, Shopping |
| Landscape Features | Landscaped |
| Sewer | Municipal Sewage System |
| Size Irregular | 0.11 |
| Size Total | 0.11 Ac|under 1 Acre |
| Size Total Text | 0.11 Ac|under 1 Acre |
| Surface Water | Creeks |
| Zoning Type | Unknown |
Rooms
| Level | Type | Length | Width | Dimensions |
|---|---|---|---|---|
| Main Level | Laundry Room | 8' x 6' | ||
| Main Level | Bedroom | 12'6'' x 8' | ||
| Main Level | 4pc Bathroom | 6'6'' x 6'3'' | ||
| Main Level | 3pc Bathroom | 9'8'' x 5' | ||
| Main Level | Den | 10' x 12'6'' | ||
| Main Level | Kitchen | 10'8'' x 11'2'' | ||
| Main Level | Primary Bedroom | 15' x 12' | ||
| Main Level | Family Room | 16'8'' x 10'7'' | ||
| Main Level | Living Room | 17' x 15' |

