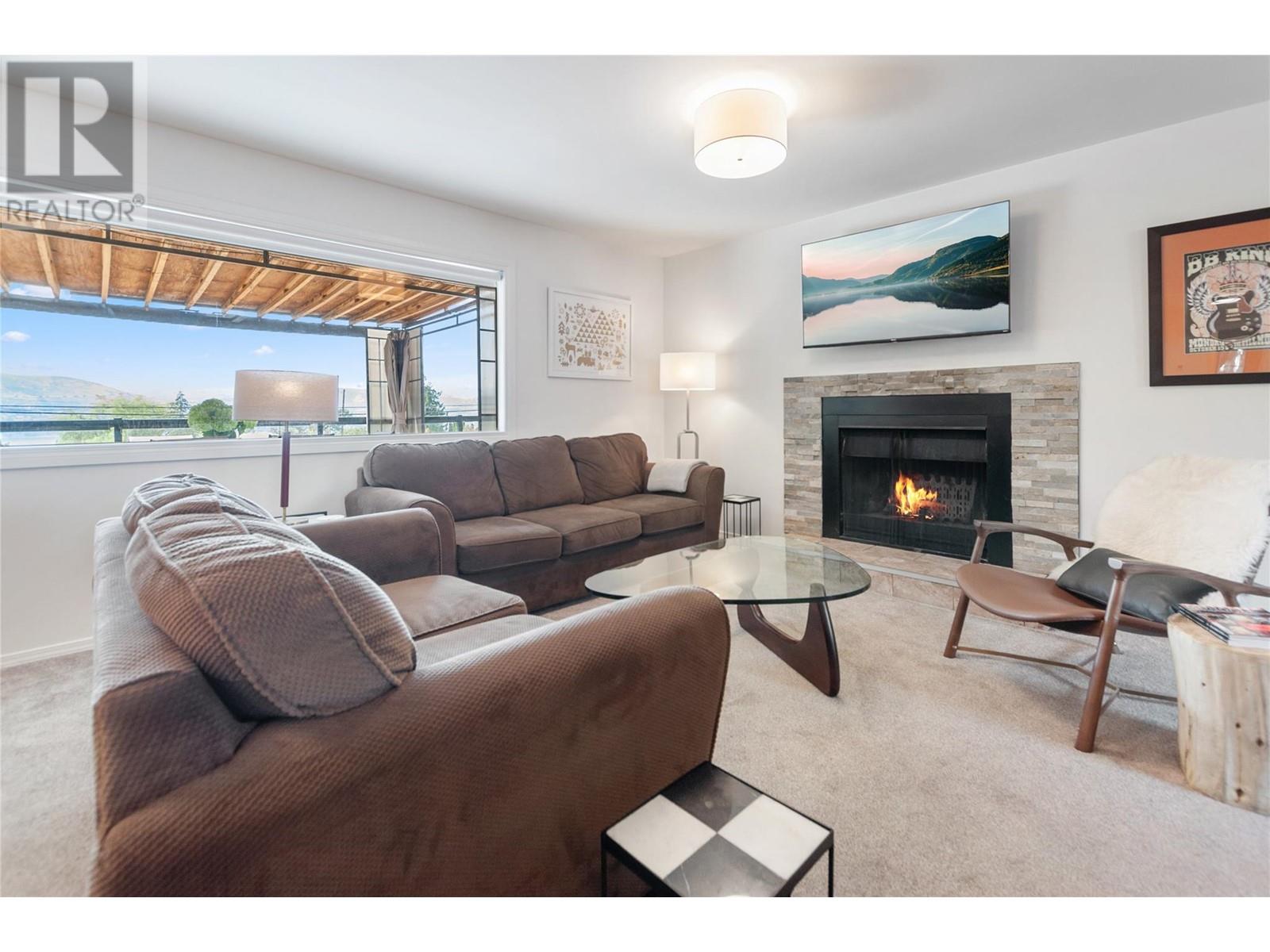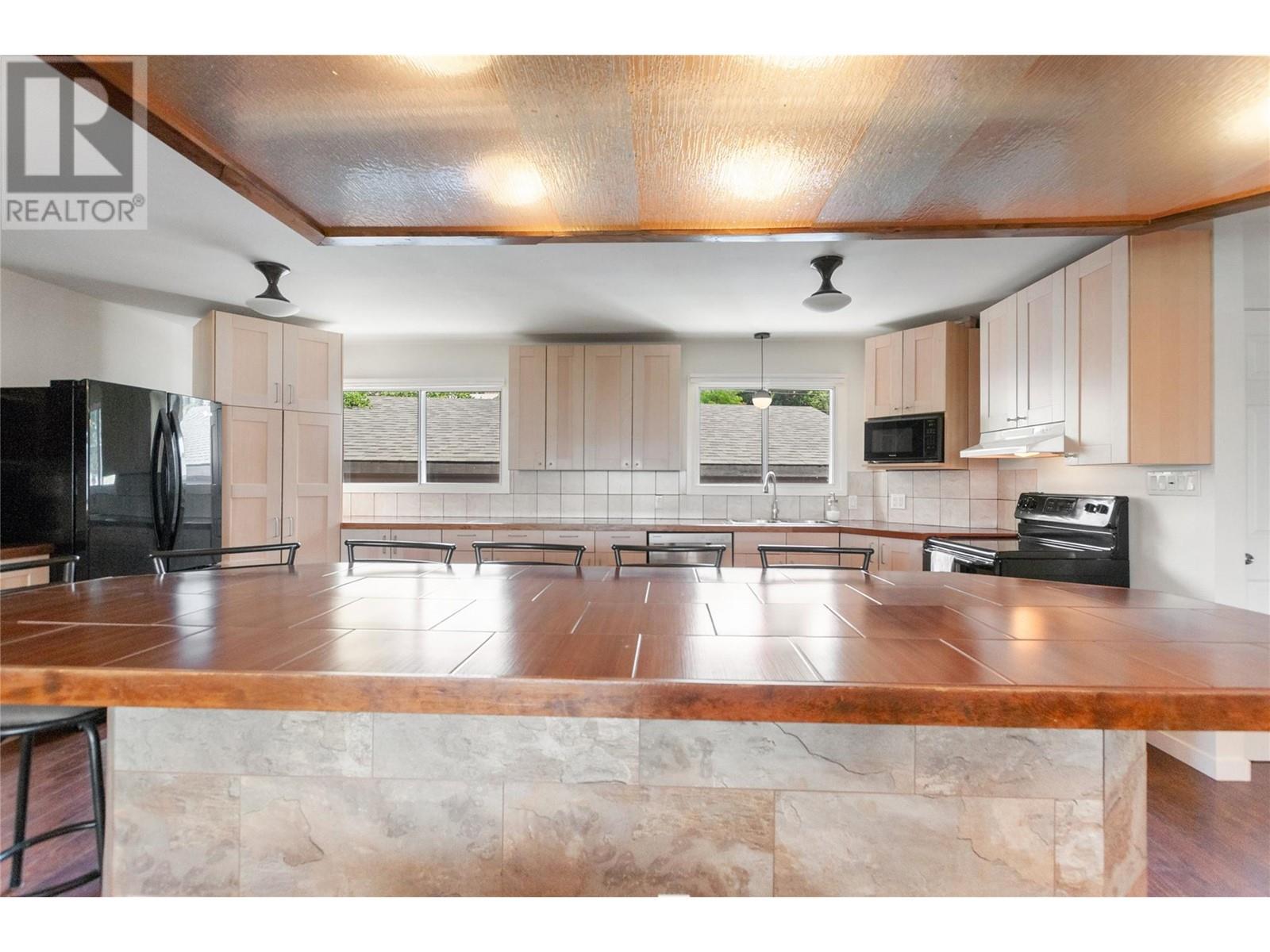3820 North Naramata Road Naramata, British Columbia V0H 1N1
List Price:
$789,000
- MLS® No: 10321216
- Built In: 1975
- Type: Single Family
- Living Area: 2190 sqft
- Bedrooms: 4
- Bathrooms: 2
Nestled just above Naramata Village, with expansive lake views, sits this nicely updated home with multiple possibilities. The 2 up, 2 down bedroom layout offers an array of options. Live on the main level or the lower level and rent out the other. Co-purchase with another couple or a friend. Or have the entire house for your own use. Enjoy lounging and entertaining on the big deck overlooking vineyards and Lake Okanagan, or sip a cold beverage in your hot tub while watching the kids and pets frolic in the massive fully fenced yard. With plenty of room for a large vegetable garden and a chicken coop, you can create your own little Homestead. This is a great opportunity to get into the Naramata housing market. The bonus 2 car garage and large carport provide plenty of parking for both you and your guests. Come fall in love with the views and embrace the opportunity to become a part of the wonderful community of Naramata. (id:53172)
Property Details
| MLS® Number | 10321216 |
| Property Type | Single Family |
| Neigbourhood | Naramata Rural |
| AmenitiesNearBy | Recreation, Schools, Shopping, Ski Area |
| CommunityFeatures | Rural Setting, Rentals Allowed |
| Features | Private Setting, Balcony |
| ParkingSpaceTotal | 6 |
| ViewType | Unknown, Lake View, Mountain View |
Building
| BathroomTotal | 2 |
| BedroomsTotal | 4 |
| Appliances | Range, Refrigerator, Dishwasher, Microwave, Washer & Dryer |
| BasementType | Full |
| ConstructedDate | 1975 |
| ConstructionStyleAttachment | Detached |
| CoolingType | Central Air Conditioning |
| ExteriorFinish | Vinyl Siding |
| FireplaceFuel | Wood |
| FireplacePresent | Yes |
| FireplaceType | Conventional |
| FlooringType | Mixed Flooring |
| HeatingFuel | Electric |
| HeatingType | Forced Air |
| RoofMaterial | Asphalt Shingle |
| RoofStyle | Unknown |
| StoriesTotal | 2 |
| SizeInterior | 2190 Sqft |
| Type | House |
| UtilityWater | Municipal Water |
Parking
| Carport | |
| Detached Garage | 2 |
Land
| Acreage | No |
| LandAmenities | Recreation, Schools, Shopping, Ski Area |
| Sewer | Septic Tank |
| SizeIrregular | 0.26 |
| SizeTotal | 0.26 Ac|under 1 Acre |
| SizeTotalText | 0.26 Ac|under 1 Acre |
| ZoningType | Unknown |
Rooms
| Level | Type | Length | Width | Dimensions |
|---|---|---|---|---|
| Lower Level | Other | 27' x 10'4'' | ||
| Lower Level | Storage | 6'7'' x 3' | ||
| Lower Level | Utility Room | 12'1'' x 5' | ||
| Lower Level | Full Bathroom | 11'7'' x 8' | ||
| Lower Level | Bedroom | 12' x 11'7'' | ||
| Lower Level | Bedroom | 13'10'' x 10' | ||
| Lower Level | Kitchen | 14'6'' x 12'1'' | ||
| Lower Level | Dining Room | 13'3'' x 10' | ||
| Lower Level | Living Room | 16'7'' x 13'3'' | ||
| Main Level | Other | 20' x 17' | ||
| Main Level | Other | 26'3'' x 23'9'' | ||
| Main Level | Other | 27'10'' x 12'4'' | ||
| Main Level | 4pc Bathroom | 8'1'' x 7'7'' | ||
| Main Level | Bedroom | 11'3'' x 11'2'' | ||
| Main Level | Primary Bedroom | 12'6'' x 10'2'' | ||
| Main Level | Living Room | 15'5'' x 13'3'' | ||
| Main Level | Dining Room | 15'5'' x 10' | ||
| Main Level | Kitchen | 19'11'' x 10'3'' |





































