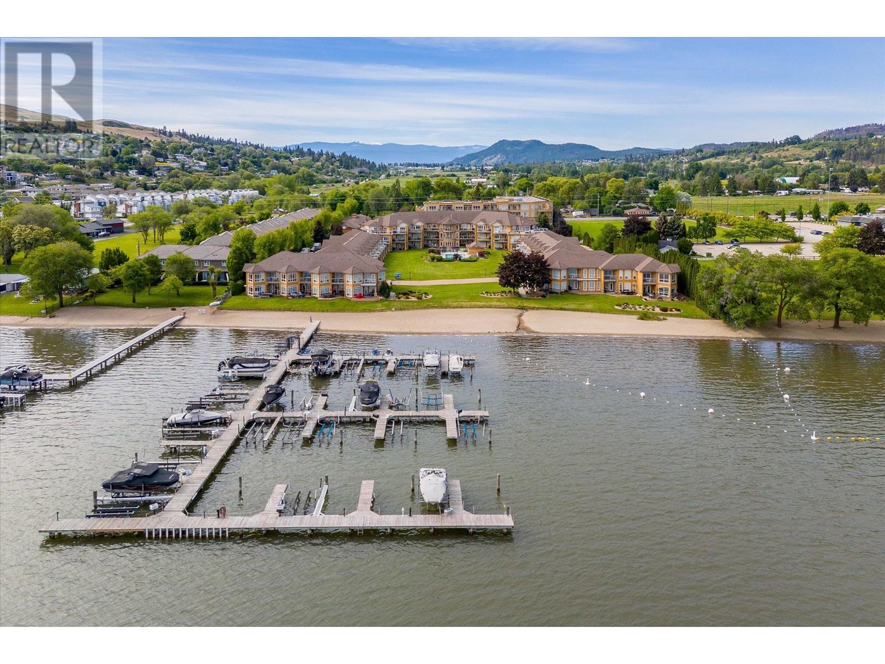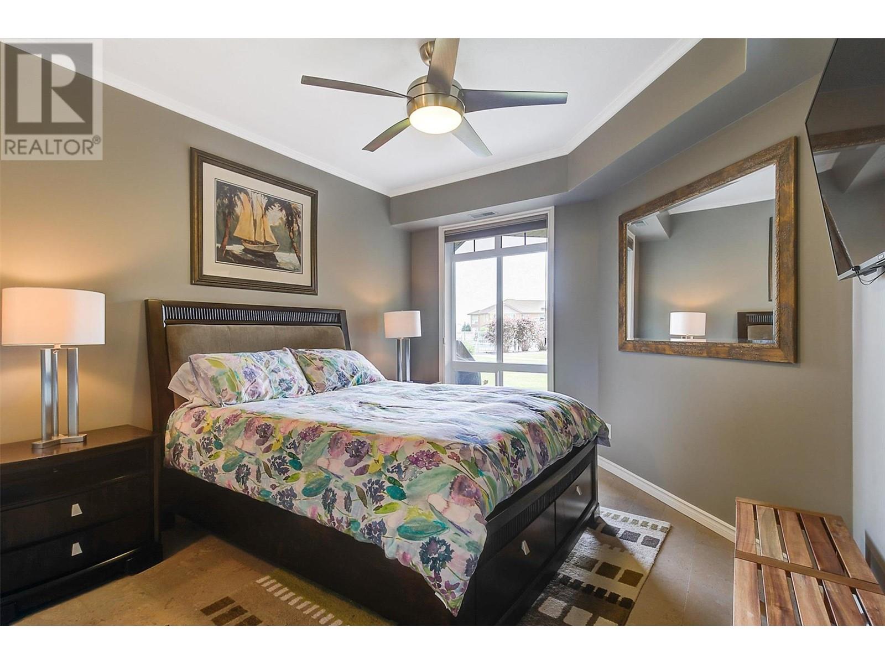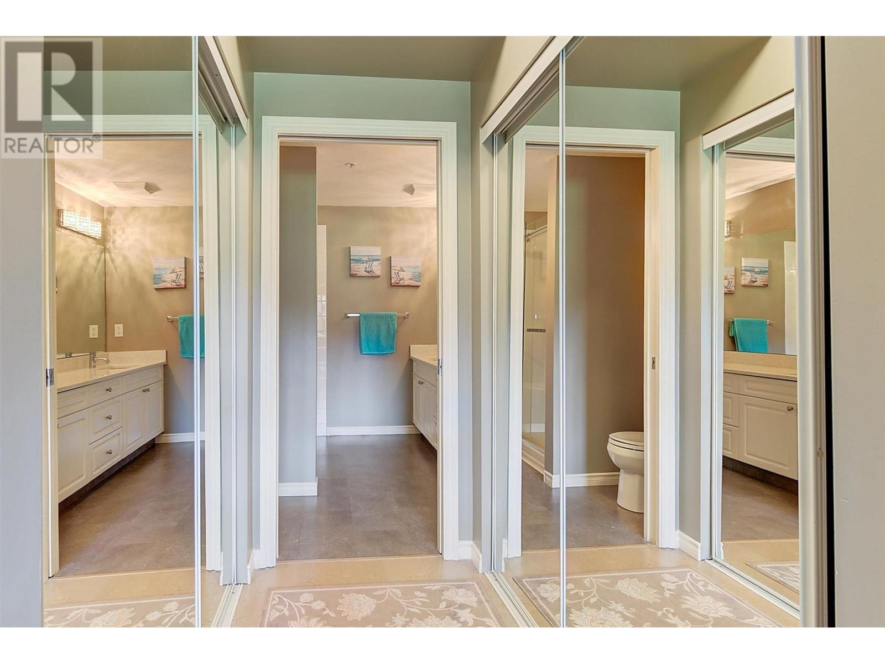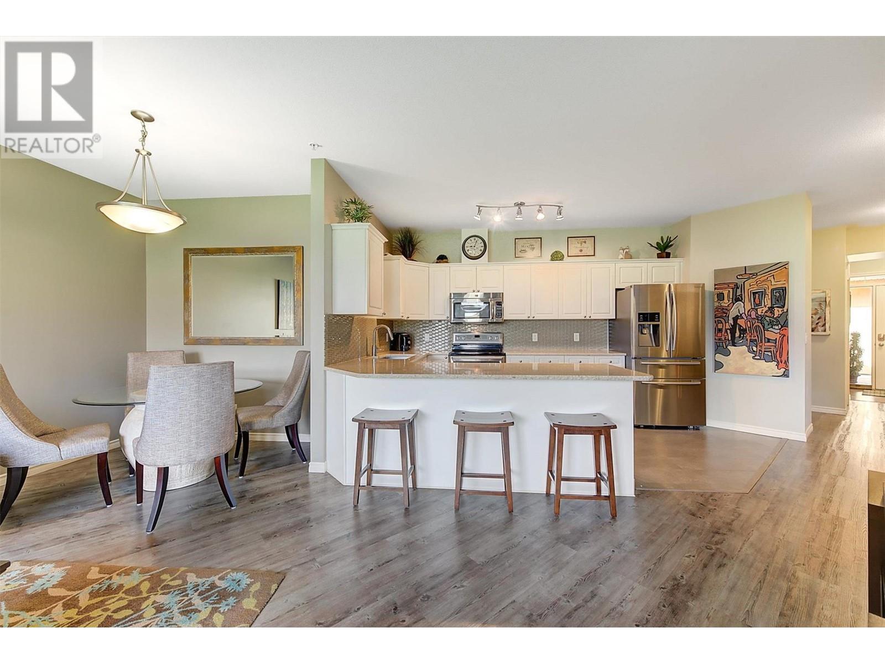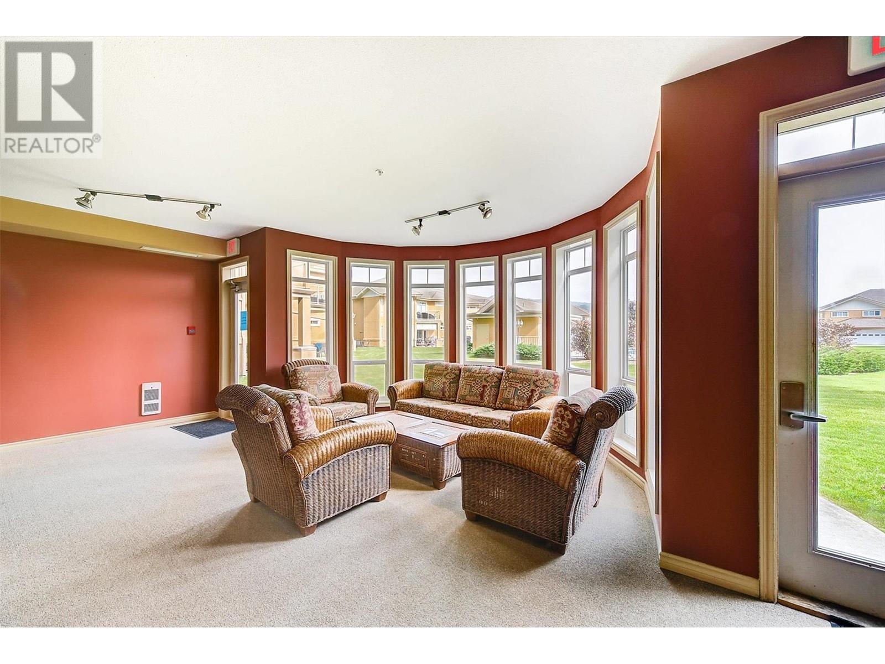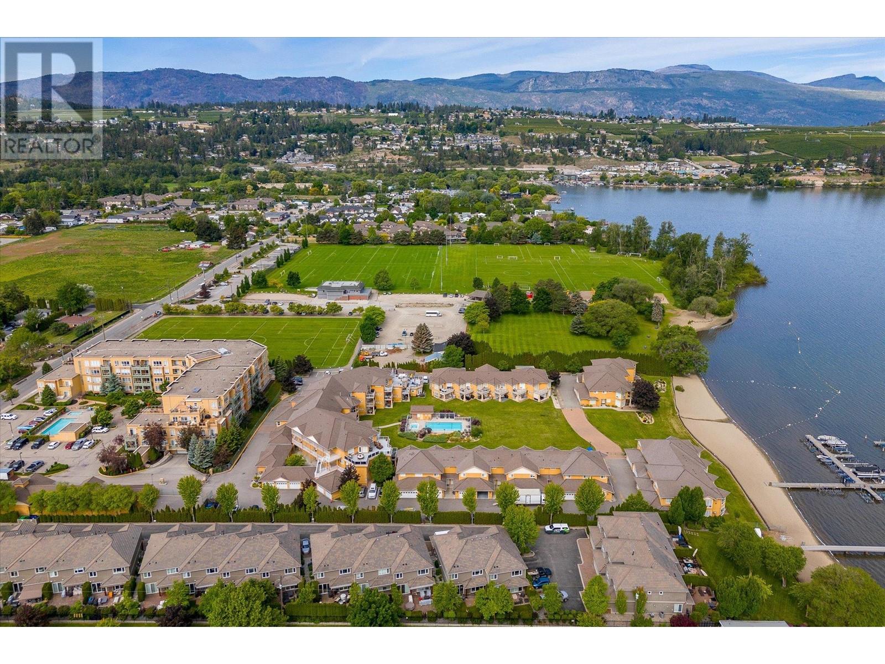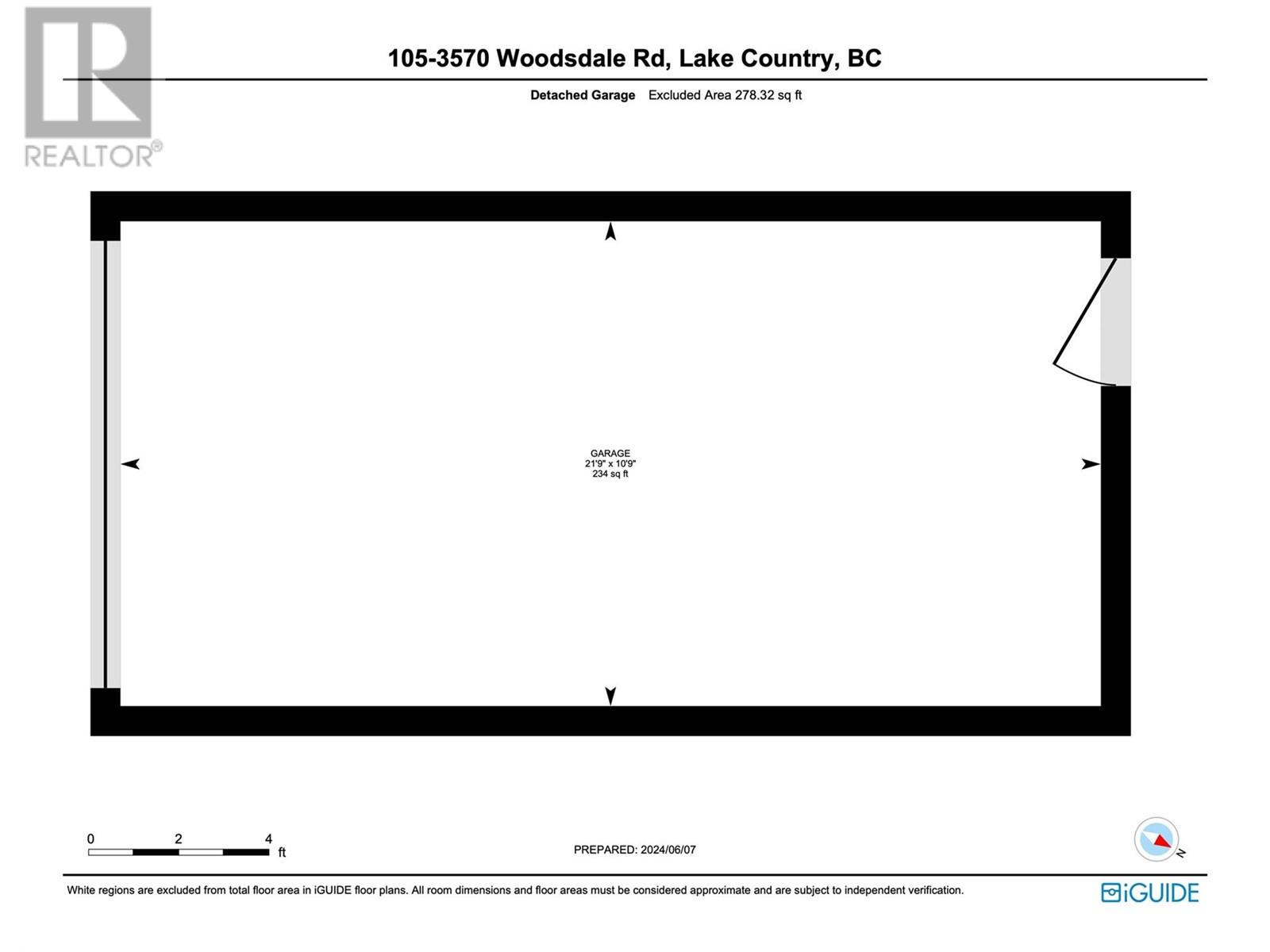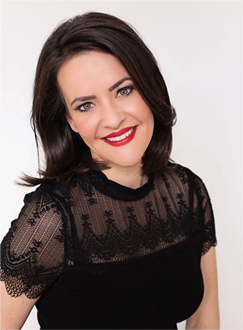3570 Woodsdale Road Unit# 105 Lake Country, British Columbia V4V 1Y9
List Price:
$740,000Maintenance, Heat, Ground Maintenance, Property Management, Recreation Facilities, Sewer, Waste Removal, Water
$628.45 Monthly
Maintenance, Heat, Ground Maintenance, Property Management, Recreation Facilities, Sewer, Waste Removal, Water
$628.45 Monthly- MLS® No: 10316247
- Built In: 2003
- Type: Single Family
- Living Area: 1207 sqft
- Bedrooms: 2
- Bathrooms: 2
Welcome to Emerald Beach Villas, a WATERFRONT gated community with sandy beach nestled in the heart of Lake Country. Enjoy easy access to Wood Lake and a variety of amenities such as Turtle Bay Crossing, Rail Trail, Starbucks, and many more! Explore this charming ground-level unit featuring 2 bedrooms and 2 bathrooms. The updated kitchen boasts quartz countertops, high-end stainless steel appliances, and a convenient sit-up breakfast bar. The open-concept dining and living area provides access to the covered patio overlooking the landscaped green space. The spacious primary bedroom includes a walk-through closet with mirrored doors and a 4-piece ensuite with dual sinks and a glass walk-in shower. Additionally, the unit features a single-car garage and visitor parking. This community offers a PRIVATE DOCK, sandy beach, heated in-ground POOL, fitness room, club house with a games room, and a lovely green space. Experience the convenience of a lock-and-leave lifestyle with all the amenities you need at your fingertips. Boat slip and 6,000 lbs hydraulic lift also available for purchase by way of sublease agreement for $110,000 (id:53172)
Property Details
| MLS® Number | 10316247 |
| Property Type | Single Family |
| Neigbourhood | Lake Country East / Oyama |
| Community Name | Emerald Beach Villas |
| Amenities Near By | Airport, Park, Recreation, Schools, Shopping, Ski Area |
| Community Features | Recreational Facilities |
| Features | Private Setting |
| Parking Space Total | 1 |
| Pool Type | Inground Pool, Outdoor Pool |
| Structure | Clubhouse, Dock |
| View Type | Lake View, Mountain View |
Building
| Bathroom Total | 2 |
| Bedrooms Total | 2 |
| Amenities | Clubhouse, Recreation Centre, Rv Storage, Security/concierge, Whirlpool |
| Appliances | Refrigerator, Dishwasher, Dryer, Range - Electric, Microwave, Washer |
| Constructed Date | 2003 |
| Cooling Type | Central Air Conditioning, See Remarks |
| Exterior Finish | Stucco |
| Fire Protection | Controlled Entry |
| Flooring Type | Cork, Vinyl |
| Heating Fuel | Geo Thermal |
| Heating Type | Forced Air |
| Stories Total | 1 |
| Size Interior | 1,207 Ft2 |
| Type | Apartment |
| Utility Water | Municipal Water |
Parking
| Breezeway | |
| Detached Garage | 1 |
Land
| Acreage | No |
| Land Amenities | Airport, Park, Recreation, Schools, Shopping, Ski Area |
| Landscape Features | Landscaped, Underground Sprinkler |
| Sewer | Municipal Sewage System |
| Size Total Text | Under 1 Acre |
| Surface Water | Lake |
| Zoning Type | Unknown |
Rooms
| Level | Type | Length | Width | Dimensions |
|---|---|---|---|---|
| Main Level | Primary Bedroom | 11'4'' x 13'5'' | ||
| Main Level | Living Room | 18'5'' x 20'6'' | ||
| Main Level | Kitchen | 14'1'' x 14' | ||
| Main Level | Dining Room | 9'11'' x 7'3'' | ||
| Main Level | Bedroom | 9'5'' x 11'5'' | ||
| Main Level | 4pc Ensuite Bath | 8'1'' x 8' | ||
| Main Level | 4pc Bathroom | 7'7'' x 9'11'' |

