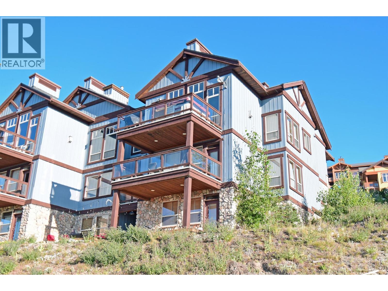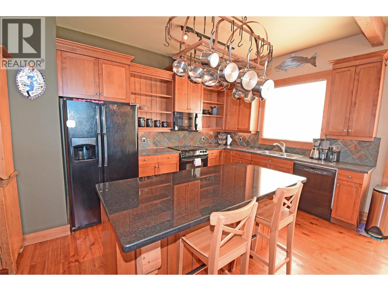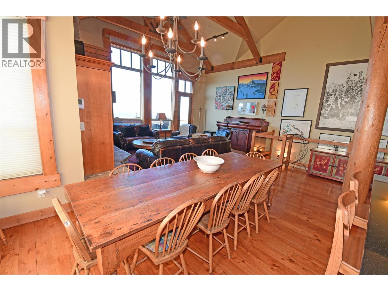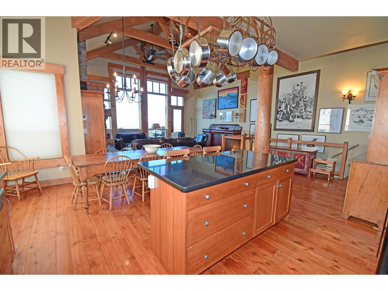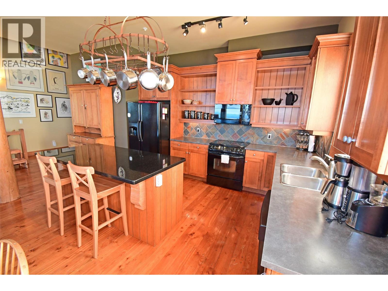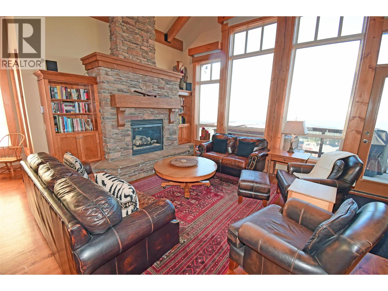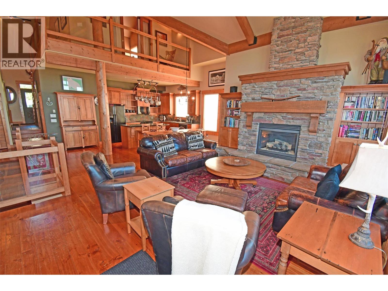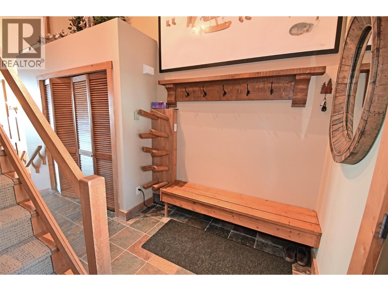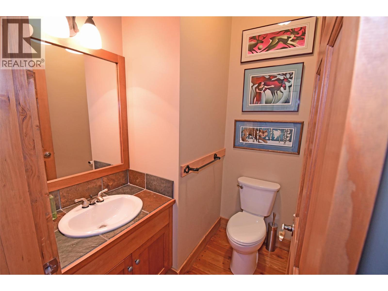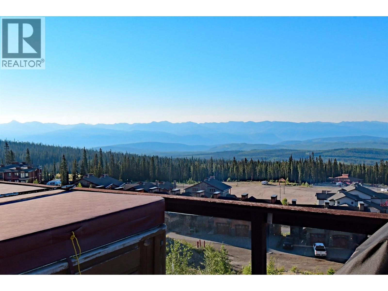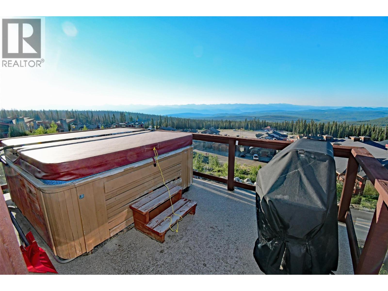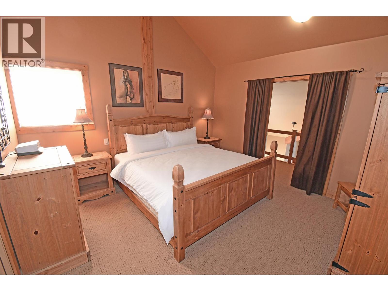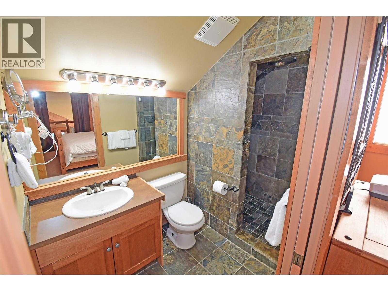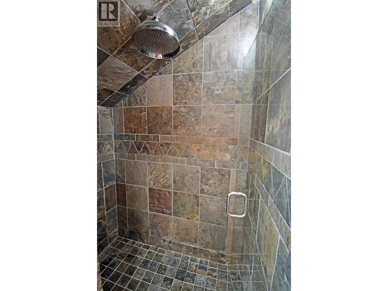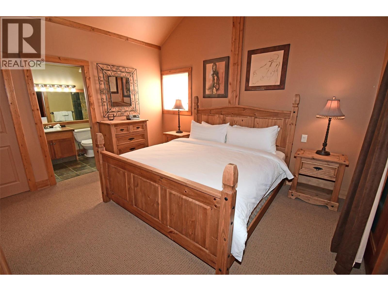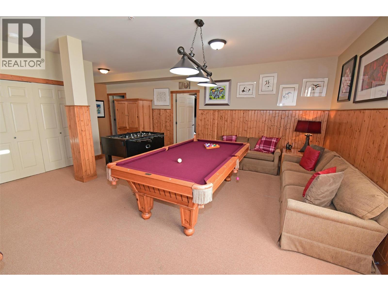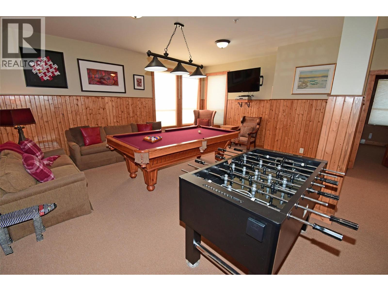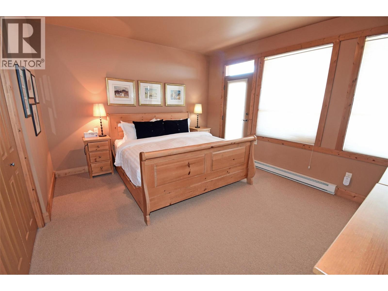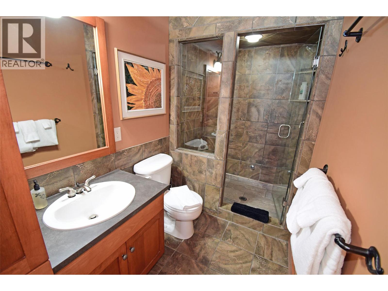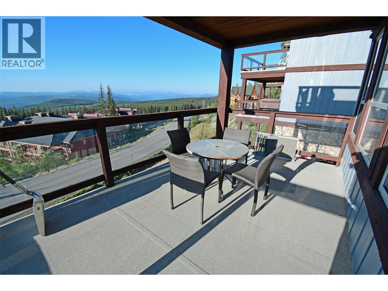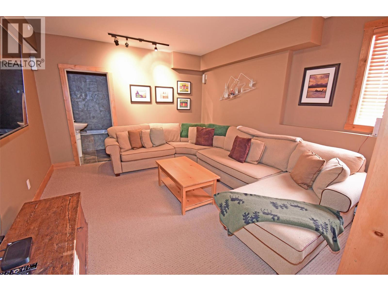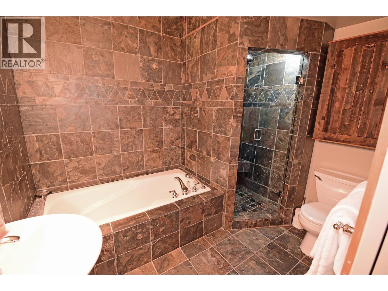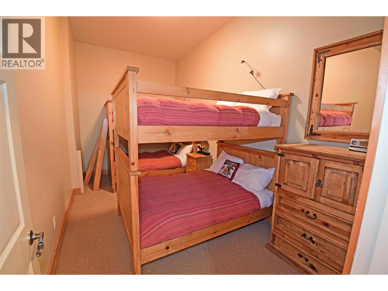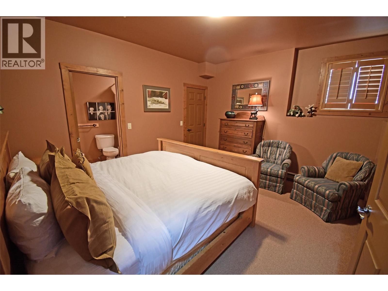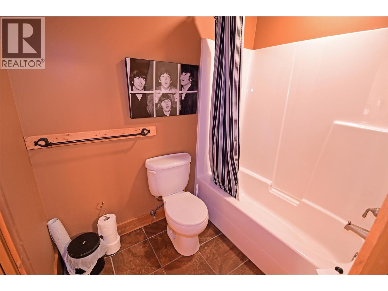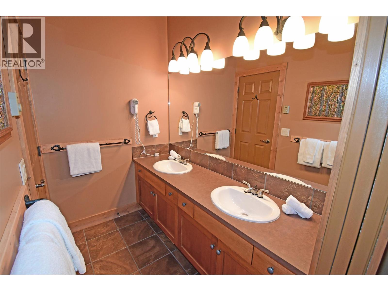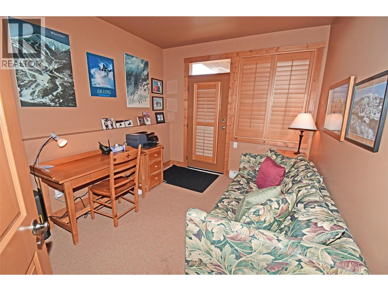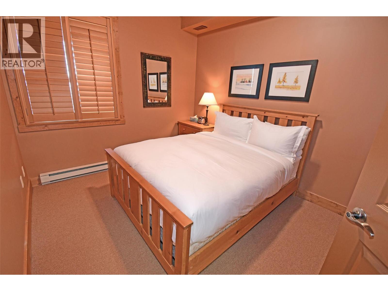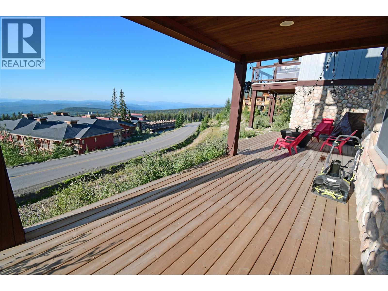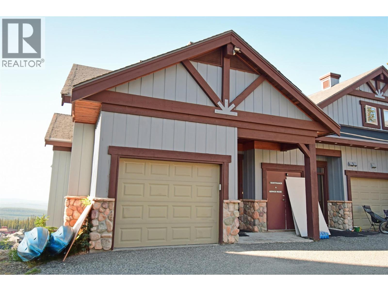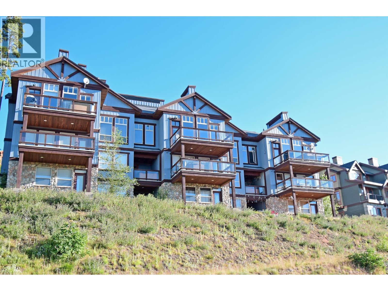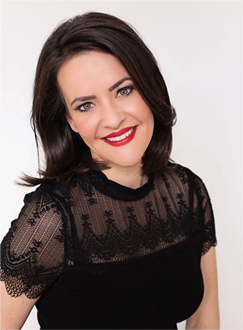350 Whitehorse Lane Unit# 1 Lot# 1 Big White, British Columbia V1P 1P3
List Price:
$1,850,000Maintenance,
$1,687.52 Monthly
Maintenance,
$1,687.52 Monthly- MLS® No: 10363537
- Built In: 2002
- Type: Single Family
- Living Area: 3780 sqft
- Bedrooms: 5
- Bathrooms: 4
Remarkable 3700 sq.ft. home at Big White. This 5 bedroom, 4 bathroom chalet has room everyone. Expansive main floor living with vaulted ceilings, floor to ceiling stone fireplace and a hot tub on the balcony. Chalet also features a large rec room with a pool table, media room and an office. Easy access to the Village and Ski Runs. Fabulous views of the Monashee Mountains. Great rental revenue. GST applicable. (id:53172)
Property Details
| MLS® Number | 10363537 |
| Property Type | Single Family |
| Neigbourhood | Big White |
| Community Name | Pinnacles |
| Features | Two Balconies |
| Parking Space Total | 2 |
Building
| Bathroom Total | 4 |
| Bedrooms Total | 5 |
| Constructed Date | 2002 |
| Construction Style Attachment | Attached |
| Exterior Finish | Stone, Wood Siding |
| Fireplace Fuel | Gas |
| Fireplace Present | Yes |
| Fireplace Total | 1 |
| Fireplace Type | Unknown |
| Flooring Type | Carpeted, Ceramic Tile, Hardwood |
| Half Bath Total | 1 |
| Heating Fuel | Electric |
| Roof Material | Asphalt Shingle |
| Roof Style | Unknown |
| Stories Total | 4 |
| Size Interior | 3,780 Ft2 |
| Type | Row / Townhouse |
| Utility Water | Private Utility |
Parking
| Attached Garage | 2 |
Land
| Acreage | No |
| Sewer | Municipal Sewage System |
| Size Irregular | 0.5 |
| Size Total | 0.5 Ac|under 1 Acre |
| Size Total Text | 0.5 Ac|under 1 Acre |
Rooms
| Level | Type | Length | Width | Dimensions |
|---|---|---|---|---|
| Second Level | 3pc Ensuite Bath | 9' x 5' | ||
| Second Level | Primary Bedroom | 13'5'' x 13'1'' | ||
| Basement | Office | 10' x 10'1'' | ||
| Basement | Bedroom | 9'11'' x 10'3'' | ||
| Basement | Bedroom | 14'6'' x 12'9'' | ||
| Basement | 4pc Bathroom | 4'11'' x 14'6'' | ||
| Lower Level | 4pc Bathroom | 7'6'' x 9'1'' | ||
| Lower Level | Media | 16'4'' x 12'11'' | ||
| Lower Level | Recreation Room | 18'11'' x 18'8'' | ||
| Lower Level | Bedroom | 16'8'' x 8'11'' | ||
| Lower Level | Bedroom | 14'10'' x 12'10'' | ||
| Main Level | Living Room | 13'1'' x 20'4'' | ||
| Main Level | Dining Room | 20'6'' x 8'1'' | ||
| Main Level | 2pc Bathroom | 5'10'' x 5'4'' | ||
| Main Level | Foyer | 9' x 14' | ||
| Main Level | Kitchen | 22'1'' x 10'8'' |

