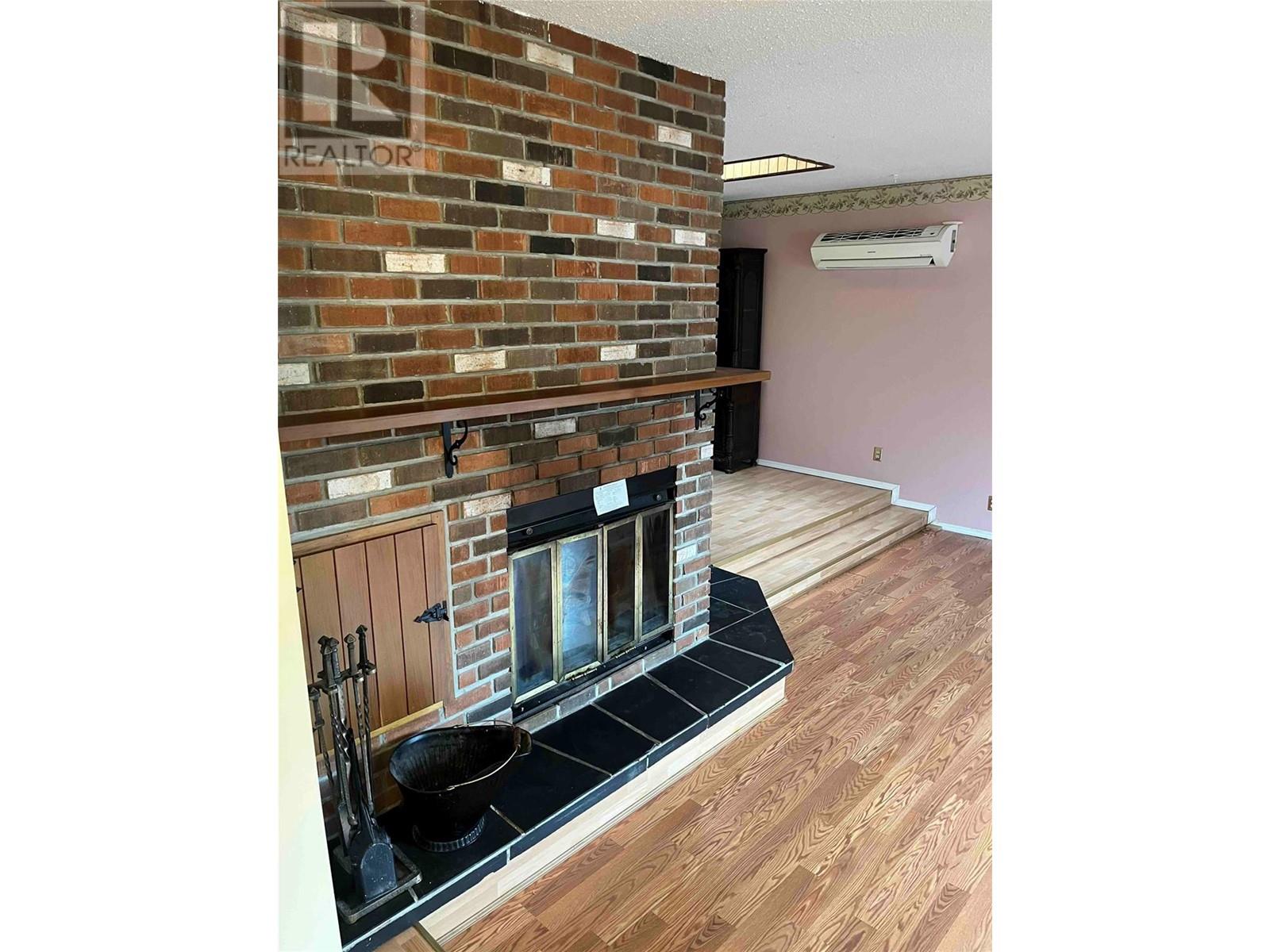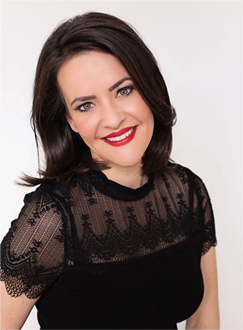2944 Lyon Road West Kelowna, British Columbia V4T 1H9
List Price:
$649,900
- MLS® No: 10340685
- Built In: 1976
- Type: Recreational
- Living Area: 1684 sqft
- Bedrooms: 3
- Bathrooms: 2
Bring your ideas and make this little gem yours. This 3 bed, 1.5 bath family home is on a quiet cul-de-sac with 0.21 acres, including 2 car oversized garage. A little sweat equity and you'll have an awesome spot to raise the kids. There's room to park an RV, Boat & Trailer too. There's also an additional living space in the enclosed sun room area. Close to schools too. (id:53172)
Property Details
| MLS® Number | 10340685 |
| Property Type | Recreational |
| Neigbourhood | Glenrosa |
| Community Features | Pets Allowed |
| Parking Space Total | 8 |
Building
| Bathroom Total | 2 |
| Bedrooms Total | 3 |
| Appliances | Refrigerator, Dishwasher, Dryer, Range - Electric, Washer |
| Architectural Style | Bungalow, Ranch |
| Constructed Date | 1976 |
| Construction Style Attachment | Detached |
| Cooling Type | Heat Pump |
| Fire Protection | Security Guard |
| Fireplace Fuel | Wood |
| Fireplace Present | Yes |
| Fireplace Type | Conventional |
| Flooring Type | Carpeted, Laminate, Linoleum |
| Half Bath Total | 1 |
| Heating Type | Baseboard Heaters, Heat Pump |
| Roof Material | Asphalt Shingle |
| Roof Style | Unknown |
| Stories Total | 1 |
| Size Interior | 1,684 Ft2 |
| Type | House |
| Utility Water | Municipal Water |
Parking
| Attached Garage | 2 |
Land
| Acreage | No |
| Sewer | Septic Tank |
| Size Irregular | 0.21 |
| Size Total | 0.21 Ac|under 1 Acre |
| Size Total Text | 0.21 Ac|under 1 Acre |
| Zoning Type | Unknown |
Rooms
| Level | Type | Length | Width | Dimensions |
|---|---|---|---|---|
| Lower Level | Sunroom | 18'8'' x 9'5'' | ||
| Main Level | Other | 23'6'' x 23'3'' | ||
| Main Level | 5pc Bathroom | 8'0'' x 7'9'' | ||
| Main Level | Bedroom | 9'5'' x 11'6'' | ||
| Main Level | Bedroom | 11'11'' x 9'6'' | ||
| Main Level | Primary Bedroom | 11'5'' x 11'5'' | ||
| Main Level | Laundry Room | 9'8'' x 6' | ||
| Main Level | 2pc Bathroom | 5'0'' x 4'0'' | ||
| Main Level | Foyer | 13'11'' x 5' | ||
| Main Level | Living Room | 13' x 17'6'' | ||
| Main Level | Dining Room | 9' x 11'4'' | ||
| Main Level | Kitchen | 14'4'' x 11'4'' |




















