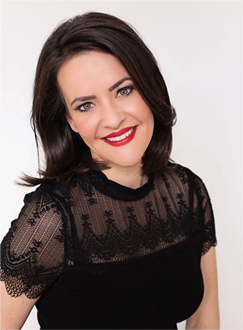2835 Outlook Way Naramata, British Columbia V0H 1N1
List Price:
$1,599,900Maintenance, Reserve Fund Contributions, Other, See Remarks
$53 Monthly
Maintenance, Reserve Fund Contributions, Other, See Remarks
$53 Monthly- MLS® No: 10347381
- Built In: 2023
- Type: Single Family
- Living Area: 4815 sqft
- Bedrooms: 6
- Bathrooms: 7
Stunning new 4,815 sqft home with panoramic lake views in Naramata’s Outlook community. The main level offers open-concept living with soaring ceilings, 4 bedrooms, an office, and designer kitchen with waterfall island and gas range. The lower level includes a 2-bed legal suite, spacious rec room, and a private office/treatment space with exterior access—ideal for home business or wellness use. Nearly 950 sqft of covered decks to take in the views, plus a 575 sqft garage and huge crawl space. Steps to wineries, trails, and Okanagan Lake—this is luxury, lifestyle, and income all in one. (id:53172)
Property Details
| MLS® Number | 10347381 |
| Property Type | Single Family |
| Neigbourhood | Naramata Rural |
| Community Name | Outlook |
| Community Features | Pets Allowed, Rentals Allowed |
| Features | Central Island, Three Balconies |
| Parking Space Total | 6 |
| View Type | Lake View, Mountain View, View (panoramic) |
Building
| Bathroom Total | 7 |
| Bedrooms Total | 6 |
| Appliances | Range, Refrigerator, Dishwasher, Hood Fan, Washer & Dryer |
| Architectural Style | Contemporary |
| Constructed Date | 2023 |
| Construction Style Attachment | Detached |
| Cooling Type | Central Air Conditioning |
| Exterior Finish | Other |
| Flooring Type | Hardwood |
| Half Bath Total | 2 |
| Heating Type | Forced Air, See Remarks |
| Roof Material | Other |
| Roof Style | Unknown |
| Stories Total | 2 |
| Size Interior | 4,815 Ft2 |
| Type | House |
| Utility Water | Municipal Water |
Parking
| Attached Garage | 2 |
Land
| Acreage | No |
| Sewer | Septic Tank |
| Size Irregular | 0.26 |
| Size Total | 0.26 Ac|under 1 Acre |
| Size Total Text | 0.26 Ac|under 1 Acre |
| Zoning Type | Unknown |
Rooms
| Level | Type | Length | Width | Dimensions |
|---|---|---|---|---|
| Lower Level | Other | 37'5'' x 13'3'' | ||
| Lower Level | Storage | 7'1'' x 3' | ||
| Lower Level | Laundry Room | 4'1'' x 3' | ||
| Lower Level | Partial Bathroom | 8'10'' x 4'5'' | ||
| Lower Level | Other | 11'5'' x 8'10'' | ||
| Lower Level | Other | 11'4'' x 10' | ||
| Lower Level | Office | 14'5'' x 10' | ||
| Lower Level | Full Ensuite Bathroom | 6'7'' x 6'1'' | ||
| Lower Level | Bedroom | 13'10'' x 12'7'' | ||
| Lower Level | Full Ensuite Bathroom | 10'8'' x 4'11'' | ||
| Lower Level | Bedroom | 15'7'' x 11'5'' | ||
| Lower Level | Kitchen | 11'4'' x 8'1'' | ||
| Lower Level | Living Room | 21'2'' x 13'3'' | ||
| Main Level | Other | 23'6'' x 22'5'' | ||
| Main Level | Other | 15' x 13'4'' | ||
| Main Level | Other | 22'6'' x 11'6'' | ||
| Main Level | Foyer | 9' x 8'5'' | ||
| Main Level | Laundry Room | 13'5'' x 8'5'' | ||
| Main Level | Partial Bathroom | 8'6'' x 5'4'' | ||
| Main Level | Bedroom | 12'9'' x 12'7'' | ||
| Main Level | Full Ensuite Bathroom | 8'4'' x 8'3'' | ||
| Main Level | Other | 8'6'' x 5'5'' | ||
| Main Level | Bedroom | 12'6'' x 11'9'' | ||
| Main Level | Full Ensuite Bathroom | 9'11'' x 6'2'' | ||
| Main Level | Bedroom | 10'8'' x 9'11'' | ||
| Main Level | Full Ensuite Bathroom | 16'9'' x 14'9'' | ||
| Main Level | Other | 9'6'' x 6'4'' | ||
| Main Level | Primary Bedroom | 22'2'' x 15'6'' | ||
| Main Level | Den | 9'5'' x 8'6'' | ||
| Main Level | Other | 12' x 10'10'' | ||
| Main Level | Kitchen | 15'6'' x 11'9'' | ||
| Main Level | Dining Room | 13'5'' x 11'11'' | ||
| Main Level | Living Room | 21' x 19'10'' |









































