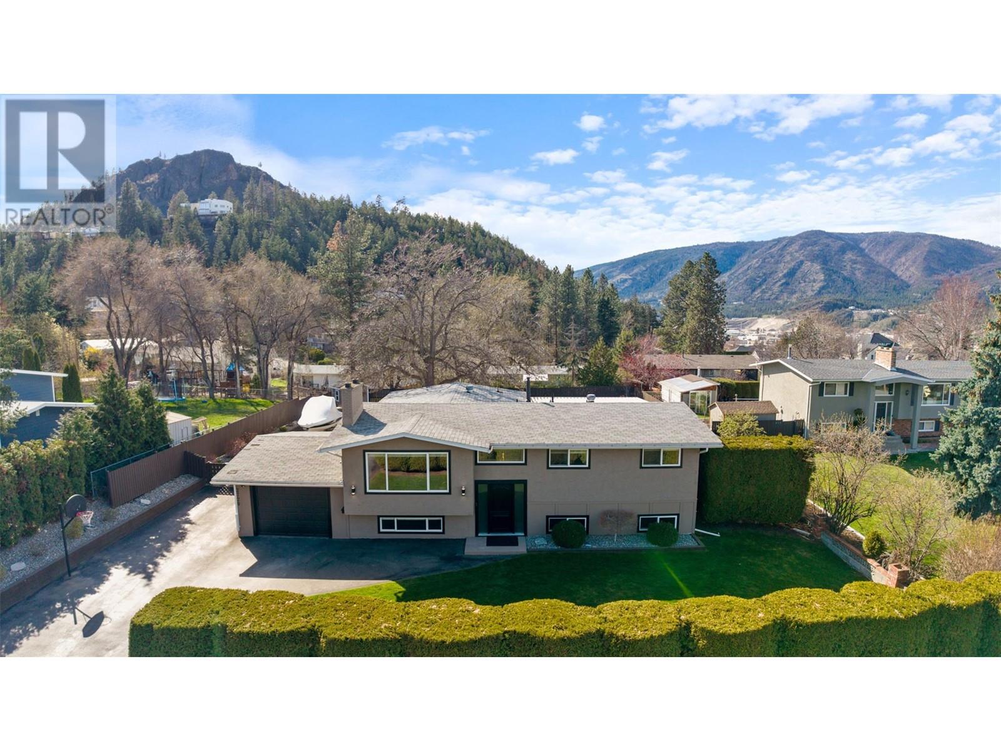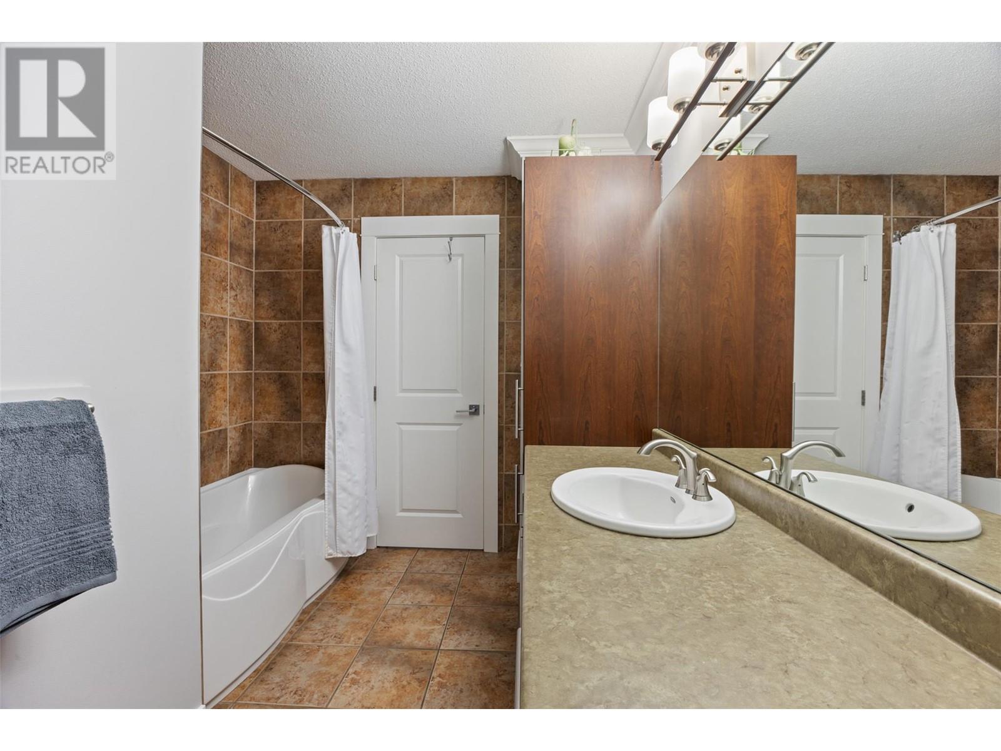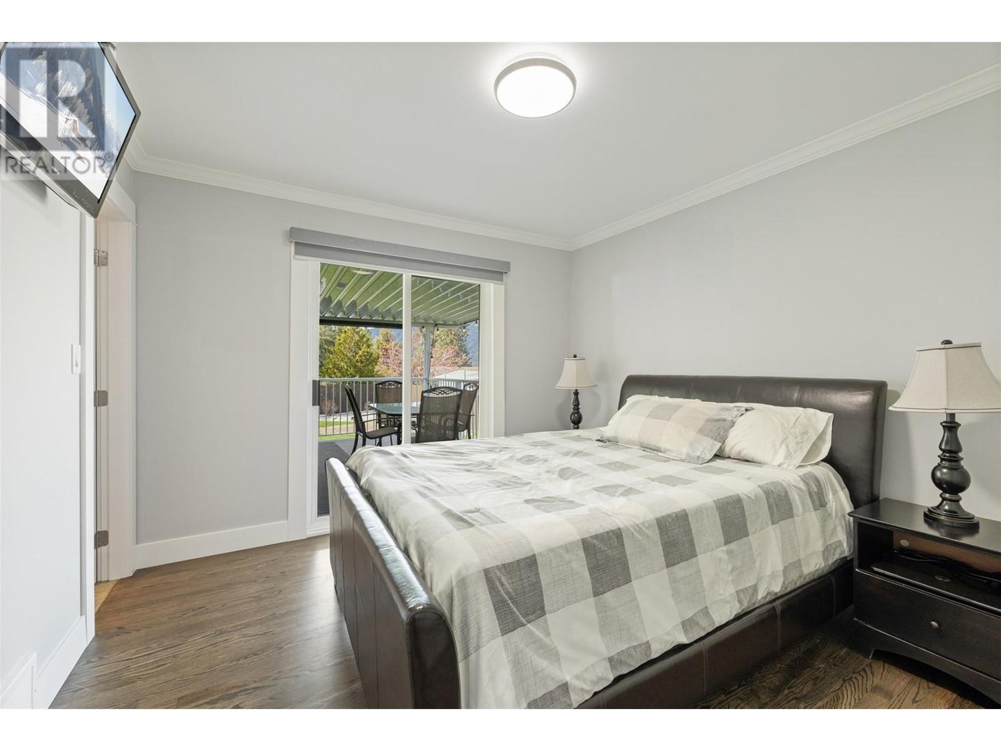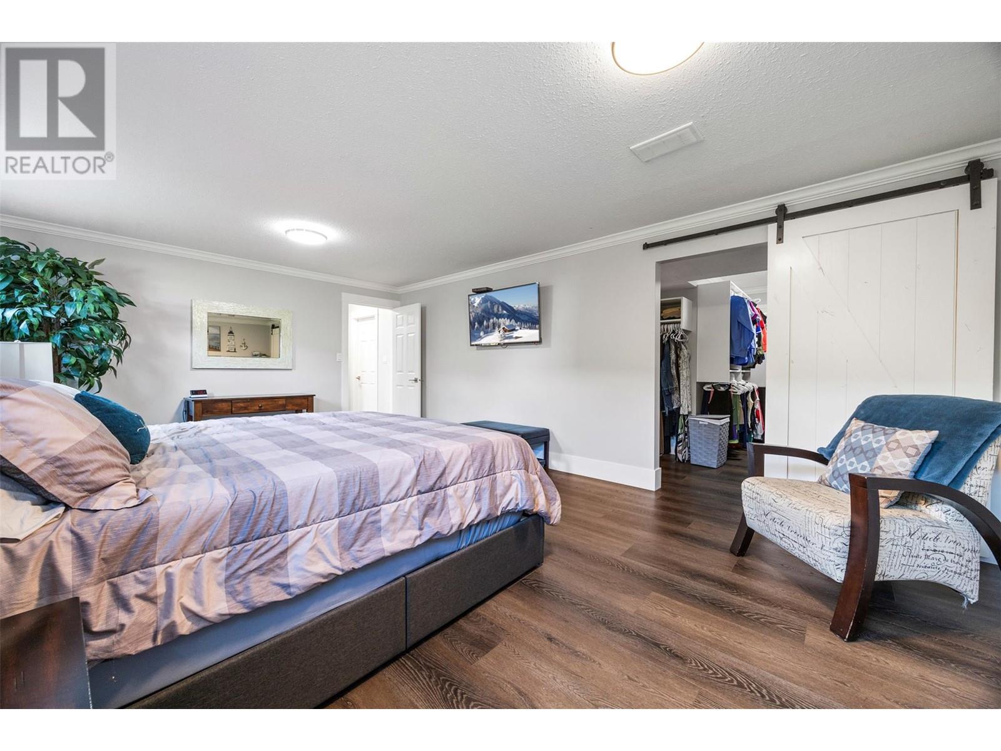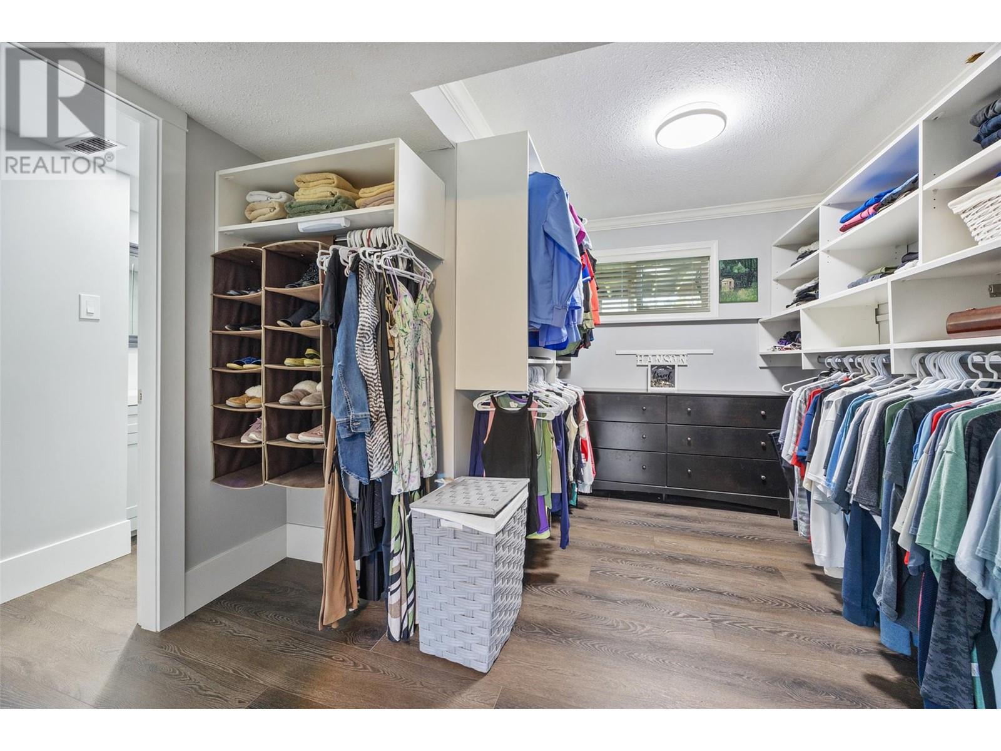2720 Guidi Road West Kelowna, British Columbia V1Z 2K4
List Price:
$1,150,000
- MLS® No: 10342266
- Built In: 1973
- Type: Single Family
- Living Area: 2394 sqft
- Bedrooms: 4
- Bathrooms: 3
Live the Okanagan lifestyle at 2720 Guidi Road in the heart of Lakeview Heights-where world class wineries, stunning mountains, rolling vineyards surround you. This beautifully updated 4 bedroom,3 bathroom home offers aprox 2500 sqr ft of stylish, functional living, just min from downtown,schools,hiking trails, and everyday conveniences. Enjoy a full kitchen renovation with new lighting, gas stove,sleek appliances-perfect for entertaining after a day of wine tasting and paddleboarding. The lower level features a newly renovated bedroom,bathroom, and massive walk-in closet. Many other modern touches and updates around this home, as well as 2 year old furnace and A/C,removal of poly B plumbing, and freshly painted exterior and trim. Step into the oversized backyard oasis, with new deck railings, and Duradeck, plenty of room for patio fireplace and seating, the majestic Northern Catalpa Bean Tree and garden area truly make this yard the perfect retreat. Plenty of room to park your RV,boat and up to 6 additional vehicles-plus a single vehicle garage and workspace area. You will know you have arrived when you see tower lush cedars, perfectly trimmed and offering all the privacy, yet allowing for the views to spill into your new home. (id:53172)
Property Details
| MLS® Number | 10342266 |
| Property Type | Single Family |
| Neigbourhood | Lakeview Heights |
| Parking Space Total | 1 |
Building
| Bathroom Total | 3 |
| Bedrooms Total | 4 |
| Architectural Style | Split Level Entry |
| Constructed Date | 1973 |
| Construction Style Attachment | Detached |
| Construction Style Split Level | Other |
| Cooling Type | Central Air Conditioning |
| Fireplace Fuel | Pellet |
| Fireplace Present | Yes |
| Fireplace Type | Stove |
| Half Bath Total | 1 |
| Heating Type | Forced Air |
| Stories Total | 2 |
| Size Interior | 2,394 Ft2 |
| Type | House |
| Utility Water | Community Water User's Utility |
Parking
| See Remarks | |
| Attached Garage | 1 |
| Other | |
| R V | 4 |
Land
| Acreage | No |
| Sewer | Municipal Sewage System |
| Size Irregular | 0.34 |
| Size Total | 0.34 Ac|under 1 Acre |
| Size Total Text | 0.34 Ac|under 1 Acre |
| Zoning Type | Unknown |
Rooms
| Level | Type | Length | Width | Dimensions |
|---|---|---|---|---|
| Basement | 3pc Bathroom | 10'10'' x 7'8'' | ||
| Basement | Bedroom | 12'10'' x 25'1'' | ||
| Basement | Laundry Room | 11'1'' x 11' | ||
| Basement | Recreation Room | 24'2'' x 15'5'' | ||
| Basement | Storage | 4'7'' x 8'10'' | ||
| Basement | Other | 10'9'' x 10'11'' | ||
| Main Level | 2pc Ensuite Bath | 5'5'' x 4'8'' | ||
| Main Level | 4pc Bathroom | 10'9'' x 7'10'' | ||
| Main Level | Bedroom | 10'10'' x 11'4'' | ||
| Main Level | Bedroom | 10'9'' x 9' | ||
| Main Level | Dining Room | 13'1'' x 11'4'' | ||
| Main Level | Kitchen | 25'11'' x 13'11'' | ||
| Main Level | Living Room | 14'9'' x 14'11'' | ||
| Main Level | Primary Bedroom | 11'9'' x 10'11'' |




