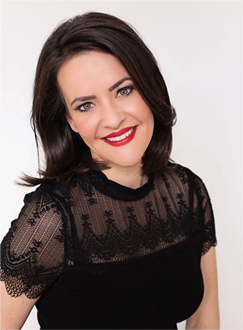270 Ponto Road Kelowna, British Columbia V1X 2G1
List Price:
$814,880
- MLS® No: 10345739
- Built In: 1956
- Type: Single Family
- Living Area: 2045 sqft
- Bedrooms: 4
- Bathrooms: 3
**Great Value here** Well-appointed 4-bedroom, 2.5-bathroom home in desirable Rutland North. This detached home features a functional layout with a bright kitchen, spacious living areas, and a large lower-level family room. The fully fenced backyard offers lane access to a detached, heated double garage—ideal for secure parking, storage, or workshop use. Covered front porch, updated exterior, and excellent curb appeal. Conveniently located close to schools, shopping, and transit. A great opportunity for first-time buyers or those seeking value in a central location. (id:53172)
Property Details
| MLS® Number | 10345739 |
| Property Type | Single Family |
| Neigbourhood | Rutland North |
| Amenities Near By | Public Transit, Airport, Park, Recreation, Schools, Shopping |
| Community Features | Family Oriented |
| Features | Level Lot |
| Parking Space Total | 2 |
Building
| Bathroom Total | 3 |
| Bedrooms Total | 4 |
| Architectural Style | Split Level Entry |
| Constructed Date | 1956 |
| Construction Style Attachment | Detached |
| Construction Style Split Level | Other |
| Cooling Type | Central Air Conditioning |
| Fireplace Fuel | Gas |
| Fireplace Present | Yes |
| Fireplace Type | Unknown |
| Half Bath Total | 1 |
| Heating Type | Forced Air |
| Stories Total | 1 |
| Size Interior | 2,045 Ft2 |
| Type | House |
| Utility Water | Municipal Water |
Parking
| See Remarks | |
| Detached Garage | 2 |
Land
| Access Type | Easy Access |
| Acreage | No |
| Land Amenities | Public Transit, Airport, Park, Recreation, Schools, Shopping |
| Landscape Features | Level |
| Sewer | Municipal Sewage System |
| Size Irregular | 0.18 |
| Size Total | 0.18 Ac|under 1 Acre |
| Size Total Text | 0.18 Ac|under 1 Acre |
| Zoning Type | Unknown |
Rooms
| Level | Type | Length | Width | Dimensions |
|---|---|---|---|---|
| Second Level | Other | 11'3'' x 6'5'' | ||
| Second Level | Primary Bedroom | 13'5'' x 15'6'' | ||
| Second Level | Bedroom | 9'11'' x 10' | ||
| Second Level | Bedroom | 9'9'' x 10' | ||
| Second Level | 4pc Ensuite Bath | 6'3'' x 10'3'' | ||
| Second Level | 4pc Bathroom | 5' x 8'3'' | ||
| Basement | Utility Room | 9'8'' x 13'9'' | ||
| Basement | Living Room | 18'11'' x 17'5'' | ||
| Basement | Bedroom | 9'4'' x 13'2'' | ||
| Main Level | Office | 11'7'' x 9'6'' | ||
| Main Level | Mud Room | 11'1'' x 7'4'' | ||
| Main Level | 2pc Bathroom | 7' x 5' | ||
| Main Level | Dining Room | 13'2'' x 9'7'' | ||
| Main Level | Kitchen | 19'3'' x 9'9'' |























