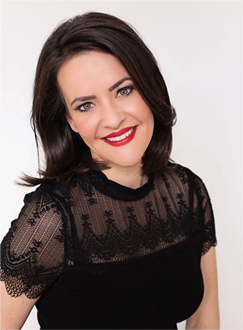254 Moubray Road Kelowna, British Columbia V1V 1T4
List Price:
$949,900
- MLS® No: 10356900
- Built In: 1993
- Type: Single Family
- Living Area: 2130 sqft
- Bedrooms: 3
- Bathrooms: 3
Situated in the heart of North Glenmore, this well-maintained home is ideal for families seeking comfort, space, and convenience. The upper level features three full bedrooms, including a primary suite with a private ensuite, along with a bright and spacious kitchen and a living room that boasts vaulted ceilings and large windows, flooding the space with natural light. Step directly from the kitchen into the private backyard—perfect for entertaining—complete with a large covered deck, a newer hot tub, and a fantastic outdoor movie setup featuring a 100"" electric screen, outdoor speakers, and projector. The main floor offers a generously sized office that could easily serve as a fourth bedroom, a full bathroom, laundry area, and a great rec room ideal for kids or casual gatherings. With thoughtful updates throughout and clear pride of ownership, this home offers a perfect blend of function and lifestyle. Check out the virtual tour at: https://unbranded.youriguide.com/xktnc_254_moubray_rd_kelowna_bc/ Call your favourite Realtor to view. (id:53172)
Property Details
| MLS® Number | 10356900 |
| Property Type | Single Family |
| Neigbourhood | North Glenmore |
| Parking Space Total | 5 |
Building
| Bathroom Total | 3 |
| Bedrooms Total | 3 |
| Appliances | Refrigerator, Dishwasher, Dryer, Range - Electric, Washer |
| Constructed Date | 1993 |
| Construction Style Attachment | Detached |
| Cooling Type | Central Air Conditioning |
| Exterior Finish | Brick, Vinyl Siding |
| Fire Protection | Smoke Detector Only |
| Fireplace Present | Yes |
| Fireplace Type | Insert |
| Flooring Type | Carpeted, Hardwood, Tile |
| Heating Type | Forced Air |
| Roof Material | Asphalt Shingle |
| Roof Style | Unknown |
| Stories Total | 1 |
| Size Interior | 2,130 Ft2 |
| Type | House |
| Utility Water | Irrigation District |
Parking
| Attached Garage | 2 |
Land
| Acreage | No |
| Fence Type | Fence |
| Landscape Features | Underground Sprinkler |
| Sewer | Municipal Sewage System |
| Size Irregular | 0.13 |
| Size Total | 0.13 Ac|under 1 Acre |
| Size Total Text | 0.13 Ac|under 1 Acre |
| Zoning Type | Unknown |
Rooms
| Level | Type | Length | Width | Dimensions |
|---|---|---|---|---|
| Second Level | Storage | 6'9'' x 9'8'' | ||
| Second Level | Primary Bedroom | 10'9'' x 13'7'' | ||
| Second Level | Living Room | 22'6'' x 15'10'' | ||
| Second Level | Kitchen | 9'0'' x 13'1'' | ||
| Second Level | Dining Room | 8'1'' x 10'6'' | ||
| Second Level | Bedroom | 9'0'' x 10'5'' | ||
| Second Level | Bedroom | 12'6'' x 9'2'' | ||
| Second Level | 4pc Bathroom | 4'11'' x 8'2'' | ||
| Second Level | 3pc Ensuite Bath | 8'5'' x 4'11'' | ||
| Main Level | Other | 20'2'' x 21' | ||
| Main Level | Recreation Room | 15'6'' x 13'8'' | ||
| Main Level | Den | 13'8'' x 9'8'' | ||
| Main Level | Laundry Room | 12'0'' x 13'7'' | ||
| Main Level | Foyer | 13'9'' x 7'10'' | ||
| Main Level | 3pc Bathroom | 5'0'' x 12'7'' |
















































