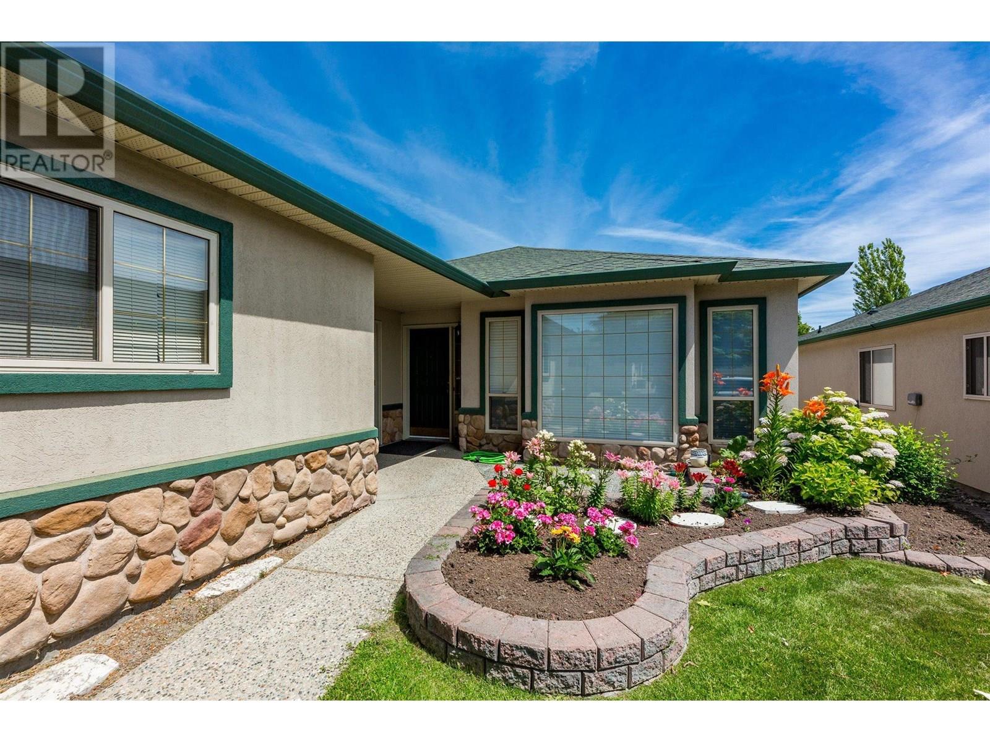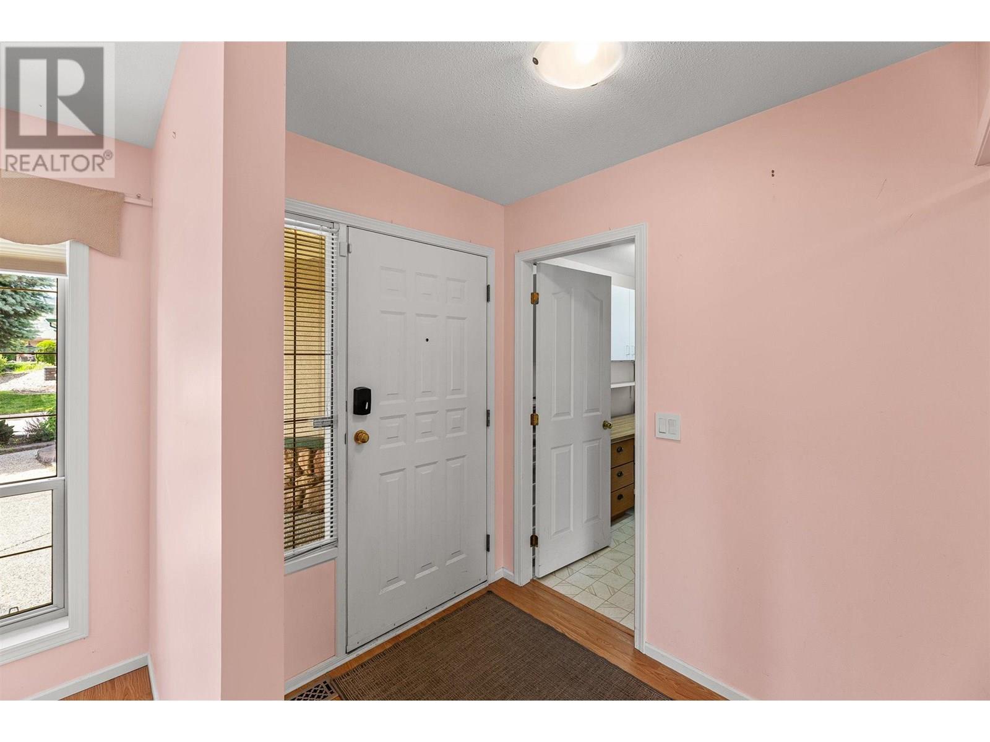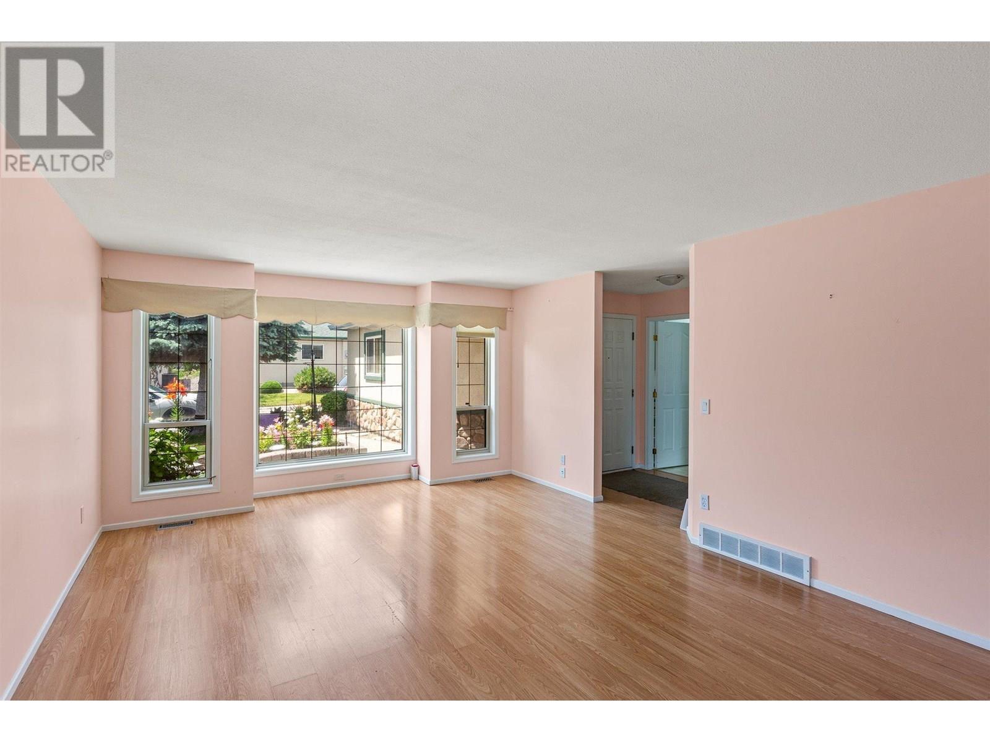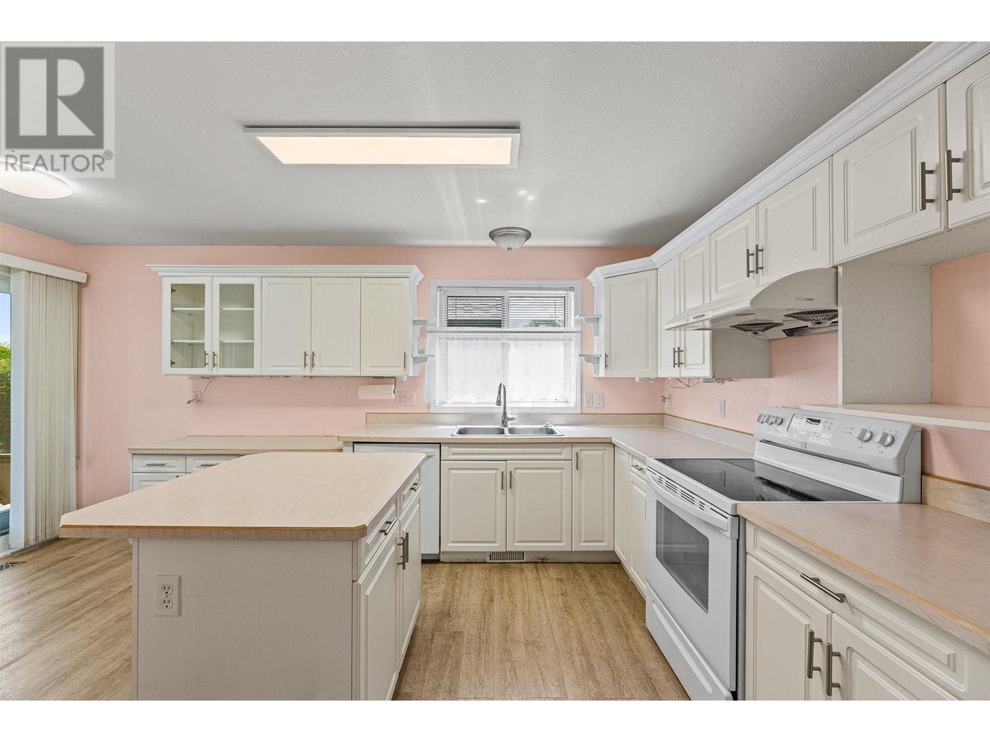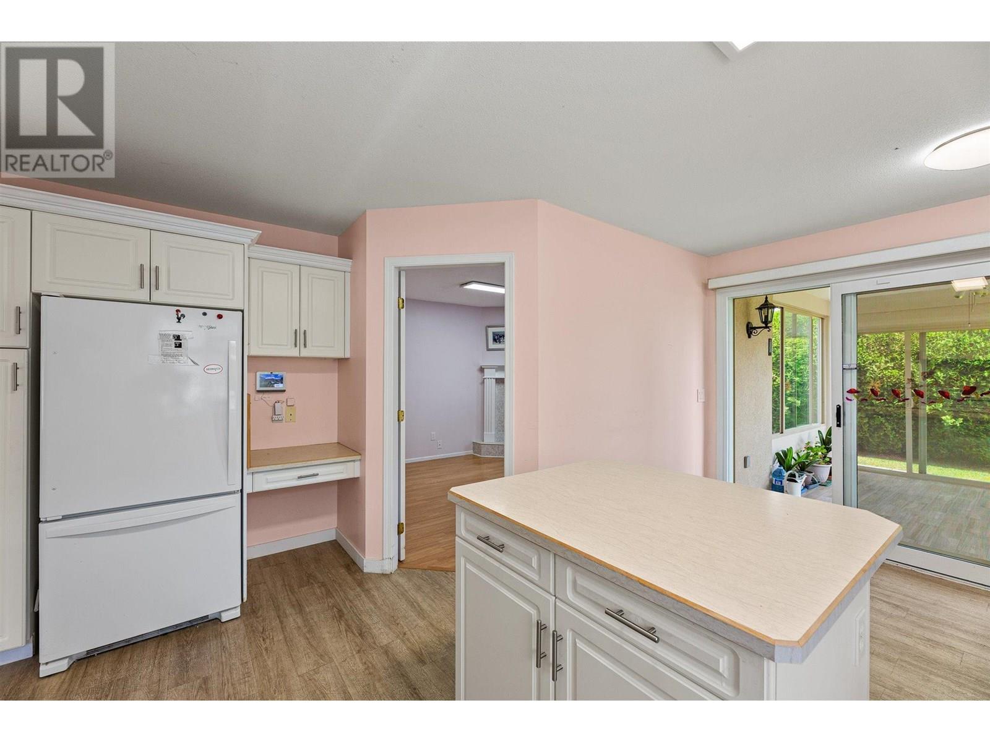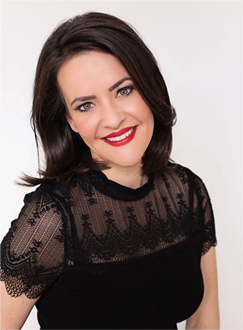2330 Butt Road Unit# 452 Westbank, British Columbia V4T 2E9
List Price:
$578,800Maintenance, Recreation Facilities
$356 Monthly
Maintenance, Recreation Facilities
$356 Monthly- MLS® No: 10347291
- Built In: 1995
- Type: Single Family
- Living Area: 1539 sqft
- Bedrooms: 2
- Bathrooms: 2
Quiet privacy, a sun-splashed addition, and carefree resort living—all inside West Kelowna’s sought-after 45-plus gated community. Tucked well away from Butt Road traffic yet only minutes to every daily convenience, #452 at Sun Village delivers the single-level lifestyle buyers crave: 2 bedrooms, 2 full baths, a bonus family room with gas fireplace, and a professionally built sun-room that pulls the lush backyard greenery right into your living space. Add level entry, an attached garage, and lock-and-leave security and you’ve got the Okanagan downsizer’s holy grail. Did we even mention the amenity rich clubhouse complex? The real magic happens at the clubhouse. Residents here swim year-round in a heated salt-water pool, unwind in the whirlpool & sauna, stay fit in a well-equipped gym, shoot pool with friends, raid an ever-growing library, craft in dedicated hobby rooms, or host events in the banquet hall complete with commercial kitchen. RV storage, scenic walking paths and an active social calendar round out the ‘live-where-you-vacation’ vibe. (id:53172)
Property Details
| MLS® Number | 10347291 |
| Property Type | Single Family |
| Neigbourhood | Westbank Centre |
| Community Name | Sun Village |
| Amenities Near By | Golf Nearby, Public Transit, Recreation, Shopping |
| Community Features | Adult Oriented, Seniors Oriented |
| Features | Level Lot |
| Parking Space Total | 2 |
Building
| Bathroom Total | 2 |
| Bedrooms Total | 2 |
| Architectural Style | Ranch |
| Constructed Date | 1995 |
| Construction Style Attachment | Detached |
| Cooling Type | Central Air Conditioning |
| Heating Type | Forced Air, See Remarks |
| Stories Total | 1 |
| Size Interior | 1,539 Ft2 |
| Type | House |
| Utility Water | Private Utility |
Parking
| Attached Garage | 2 |
Land
| Access Type | Easy Access |
| Acreage | No |
| Land Amenities | Golf Nearby, Public Transit, Recreation, Shopping |
| Landscape Features | Level |
| Sewer | Municipal Sewage System |
| Size Irregular | 0.09 |
| Size Total | 0.09 Ac|under 1 Acre |
| Size Total Text | 0.09 Ac|under 1 Acre |
| Zoning Type | Unknown |
Rooms
| Level | Type | Length | Width | Dimensions |
|---|---|---|---|---|
| Main Level | Laundry Room | 13'10'' x 7'1'' | ||
| Main Level | Foyer | 6' x 6'7'' | ||
| Main Level | Full Bathroom | 5'9'' x 8'3'' | ||
| Main Level | Bedroom | 13'10'' x 10'9'' | ||
| Main Level | Full Bathroom | 8'9'' x 9'6'' | ||
| Main Level | Primary Bedroom | 11'3'' x 20'9'' | ||
| Main Level | Family Room | 11'7'' x 13'7'' | ||
| Main Level | Sunroom | 9'9'' x 11'9'' | ||
| Main Level | Dining Room | 9'10'' x 7'7'' | ||
| Main Level | Living Room | 13'11'' x 23'10'' | ||
| Main Level | Kitchen | 14'10'' x 9'7'' |

