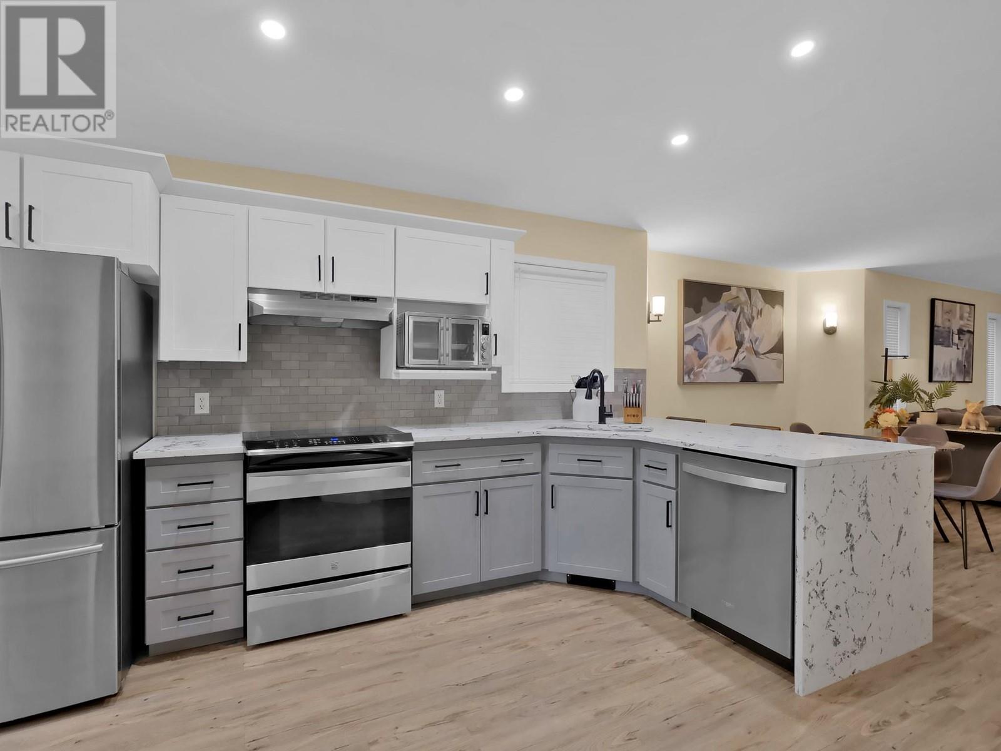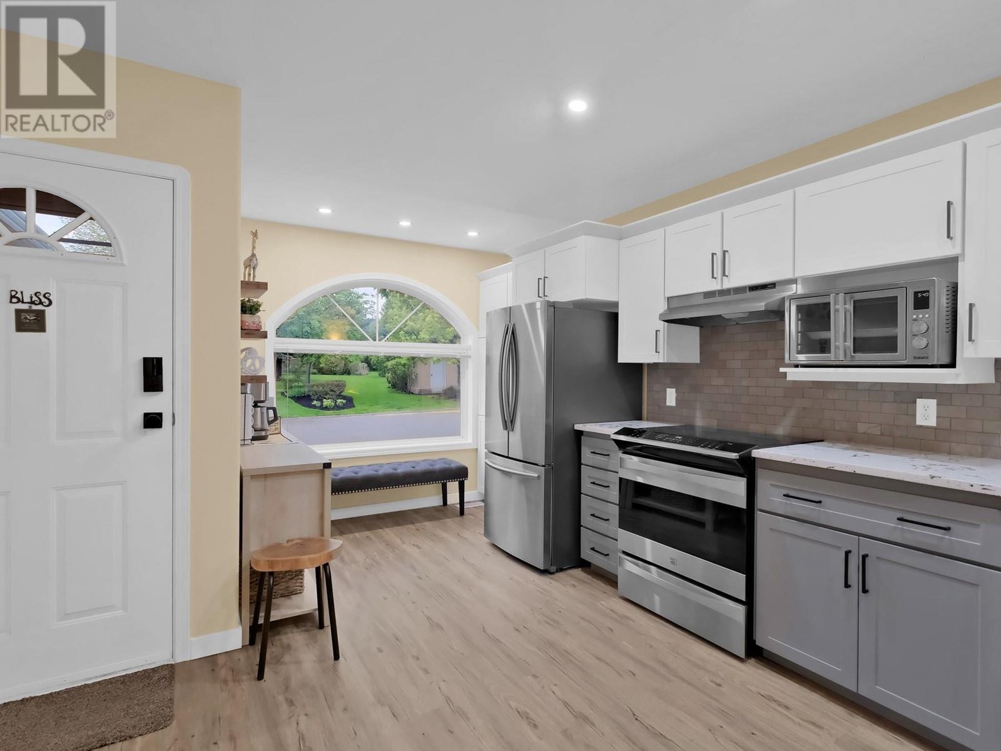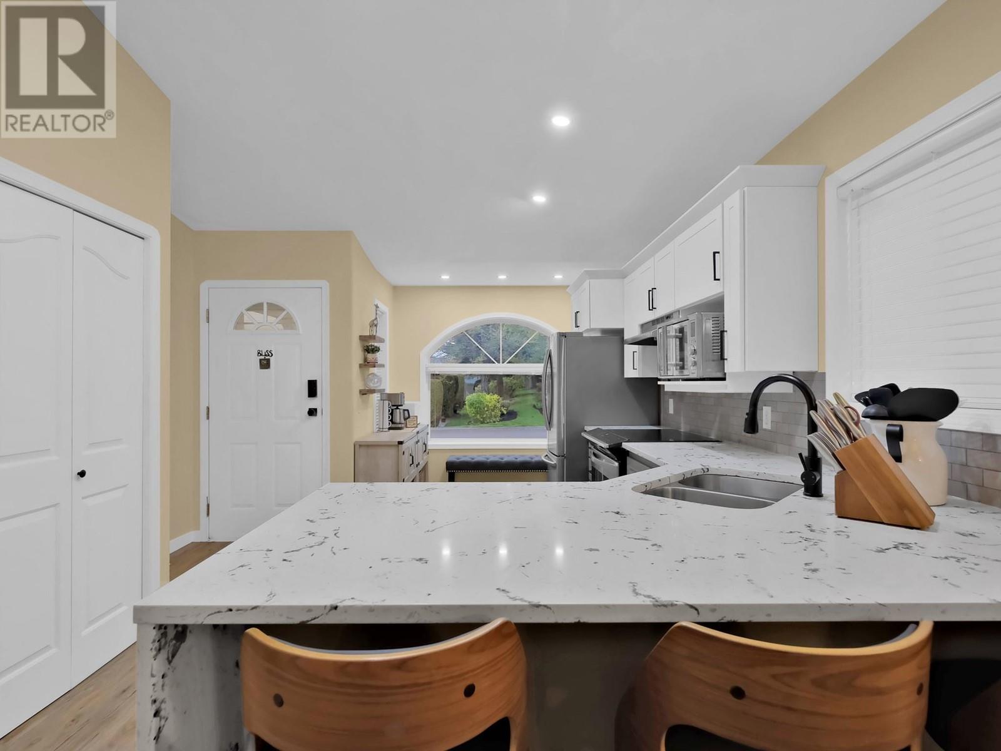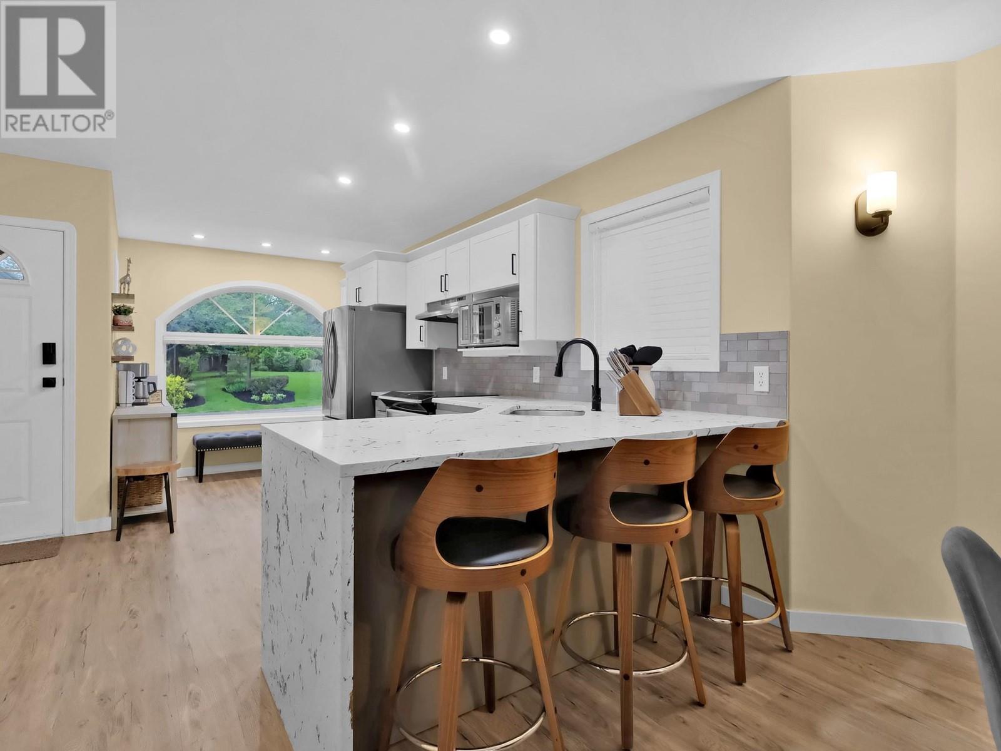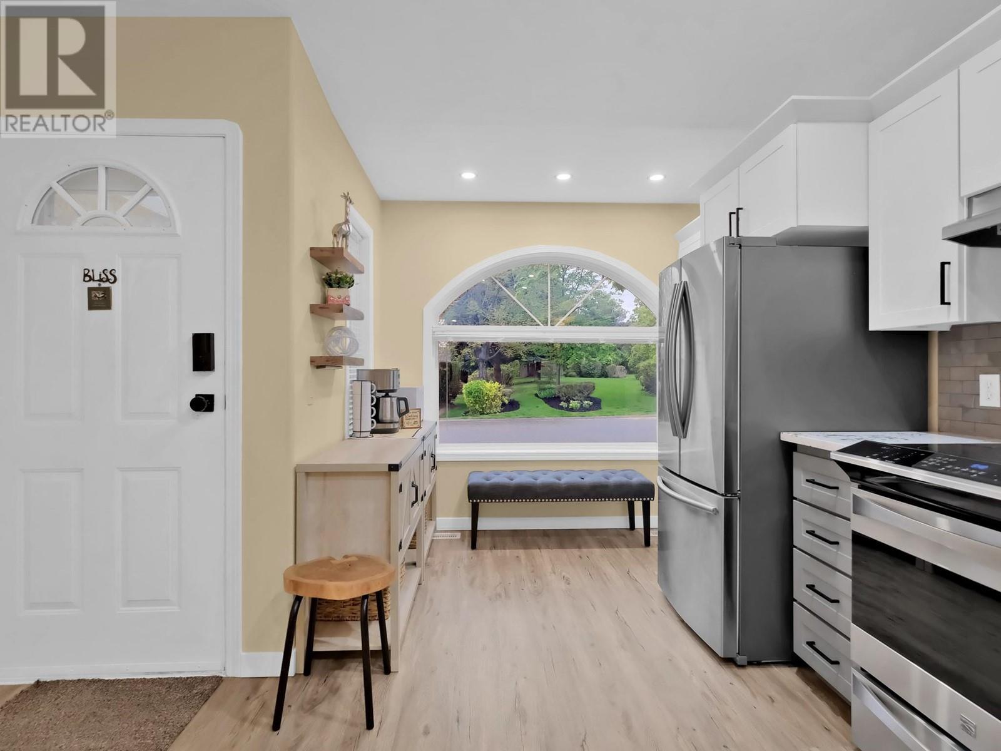2210 Louie Drive Unit# 26 West Kelowna, British Columbia V4T 2L3
List Price:
$525,000Maintenance, Reserve Fund Contributions, Insurance, Ground Maintenance, Property Management, Other, See Remarks, Sewer, Waste Removal, Water
$261.29 Monthly
Maintenance, Reserve Fund Contributions, Insurance, Ground Maintenance, Property Management, Other, See Remarks, Sewer, Waste Removal, Water
$261.29 Monthly- MLS® No: 10345676
- Built In: 1994
- Type: Single Family
- Living Area: 955 sqft
- Bedrooms: 2
- Bathrooms: 1
No expense spared renovated affordable home! Centrally located, within walking distance of all types of amenities. All appliances are newer. The private backyard and patio are perfect for enjoying the Okanagan summer. One covered parking and one additional space conveniently situated right at your front door and visitors parking a short walk across the road. This home has a great layout that will work with all your needs, from the large living room to the nook in the kitchen it will impress you the moment you walk in the front door. Do not wait on this one as it will not wait for you. (id:53172)
Property Details
| MLS® Number | 10345676 |
| Property Type | Single Family |
| Neigbourhood | Westbank Centre |
| Community Features | Pets Allowed, Pet Restrictions, Rentals Allowed |
| Parking Space Total | 2 |
Building
| Bathroom Total | 1 |
| Bedrooms Total | 2 |
| Appliances | Refrigerator, Dishwasher, Dryer, Oven - Electric, Hood Fan, Washer/dryer Stack-up |
| Architectural Style | Ranch |
| Basement Type | Crawl Space |
| Constructed Date | 1994 |
| Construction Style Attachment | Attached |
| Cooling Type | Central Air Conditioning |
| Fireplace Fuel | Gas |
| Fireplace Present | Yes |
| Fireplace Type | Unknown |
| Flooring Type | Mixed Flooring |
| Heating Type | Forced Air, See Remarks |
| Roof Material | Asphalt Shingle |
| Roof Style | Unknown |
| Stories Total | 1 |
| Size Interior | 955 Ft2 |
| Type | Row / Townhouse |
| Utility Water | Municipal Water |
Parking
| See Remarks | |
| Carport |
Land
| Acreage | No |
| Sewer | Municipal Sewage System |
| Size Irregular | 0.08 |
| Size Total | 0.08 Ac|under 1 Acre |
| Size Total Text | 0.08 Ac|under 1 Acre |
| Zoning Type | Unknown |
Rooms
| Level | Type | Length | Width | Dimensions |
|---|---|---|---|---|
| Main Level | Dining Room | 10'9'' x 11'2'' | ||
| Main Level | Kitchen | 12'7'' x 16'2'' | ||
| Main Level | Living Room | 12'8'' x 11'6'' | ||
| Main Level | 3pc Bathroom | 7'5'' x 4'11'' | ||
| Main Level | Bedroom | 11'2'' x 10'10'' | ||
| Main Level | Primary Bedroom | 11' x 12'2'' |

