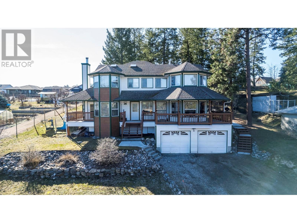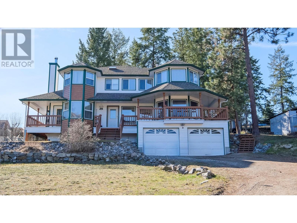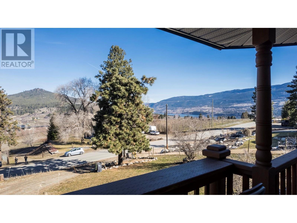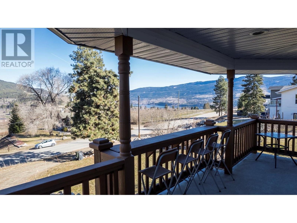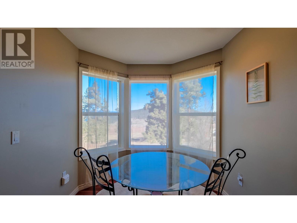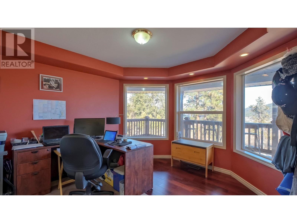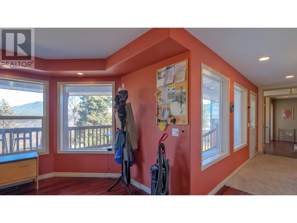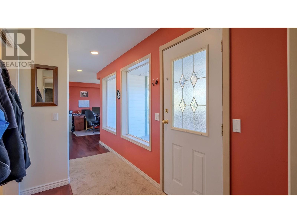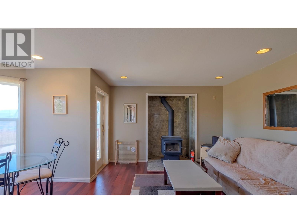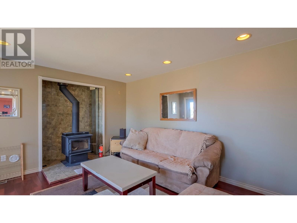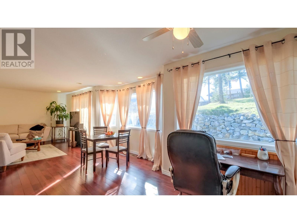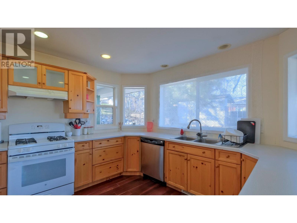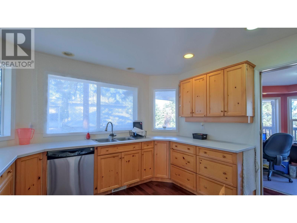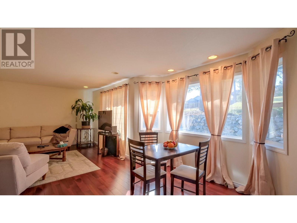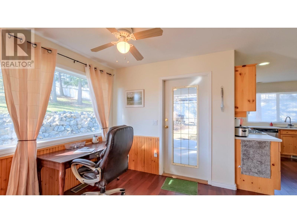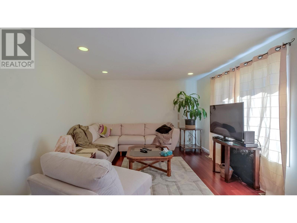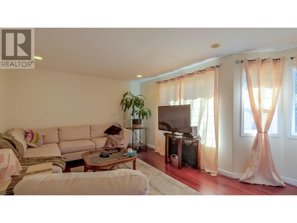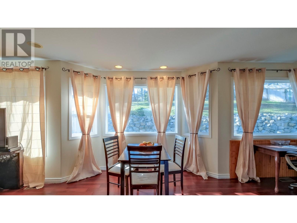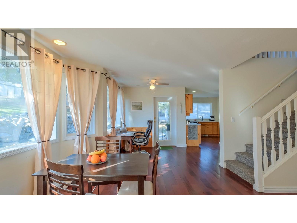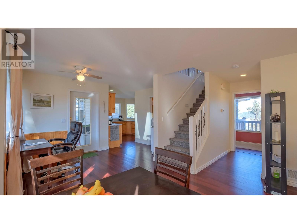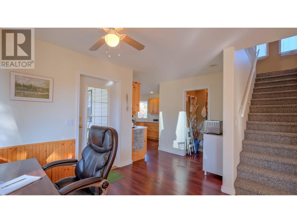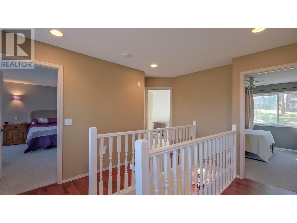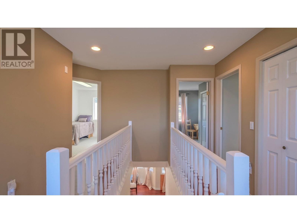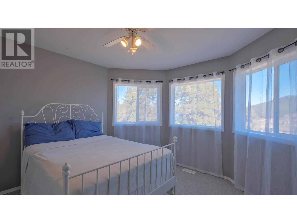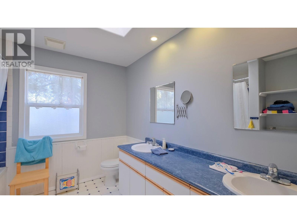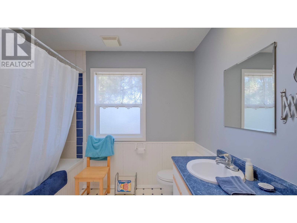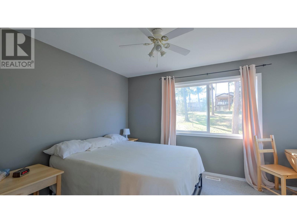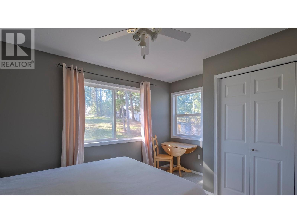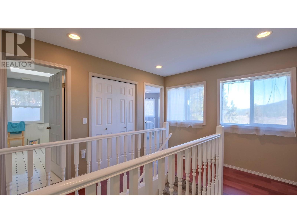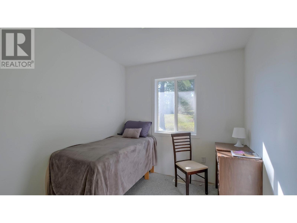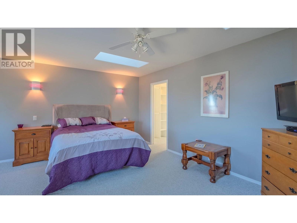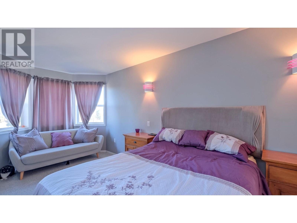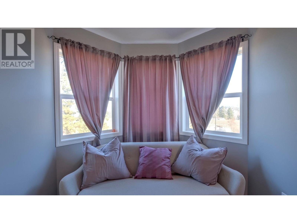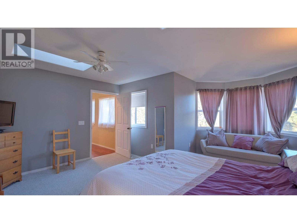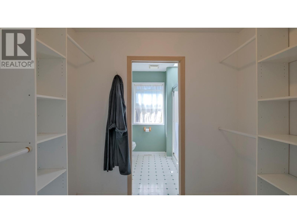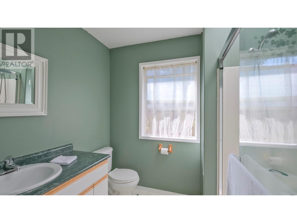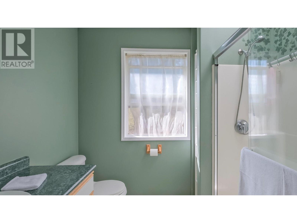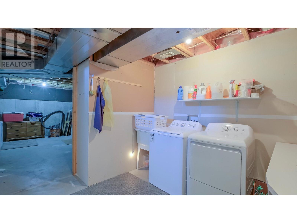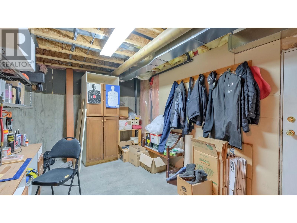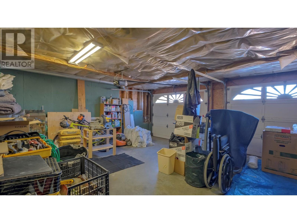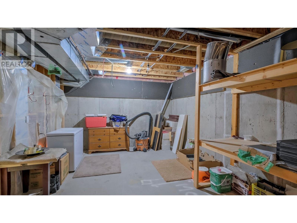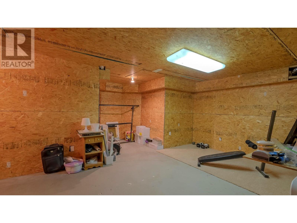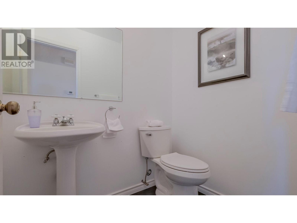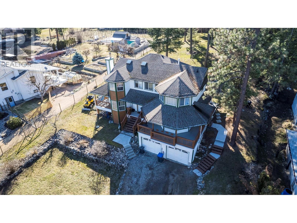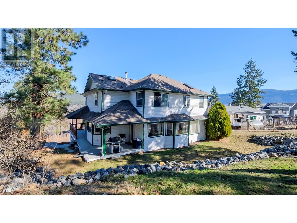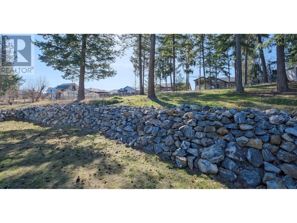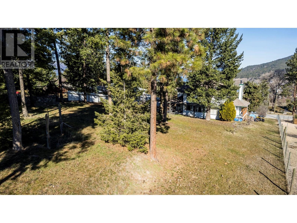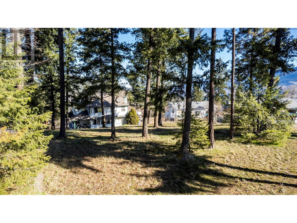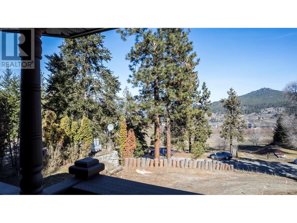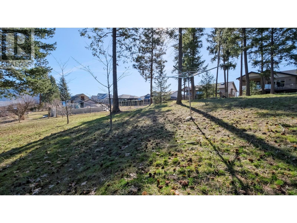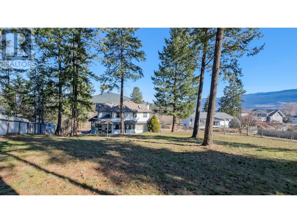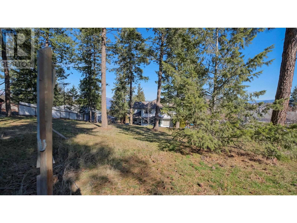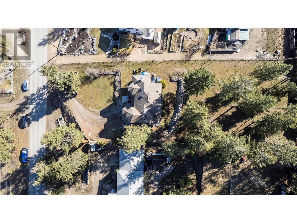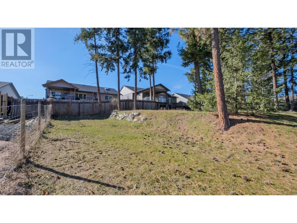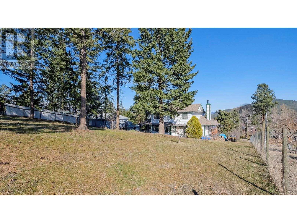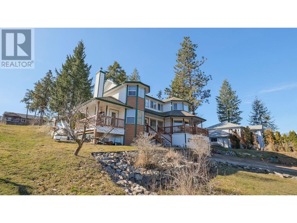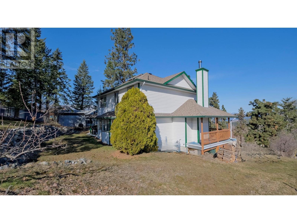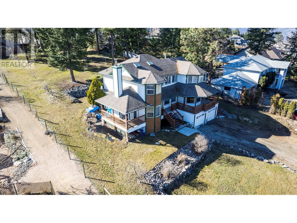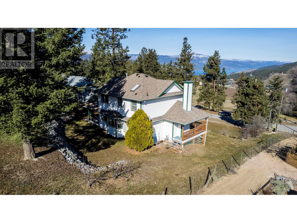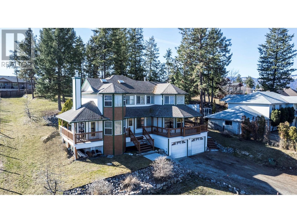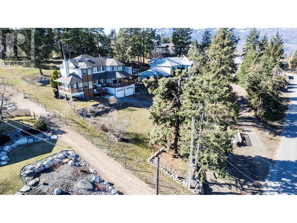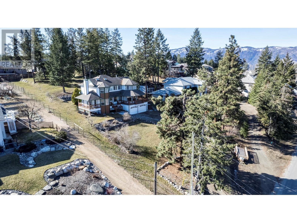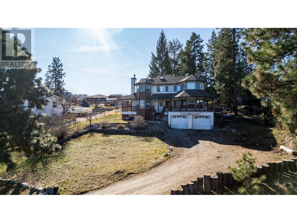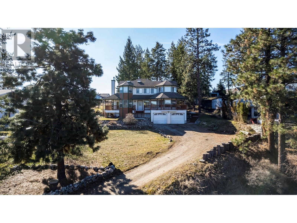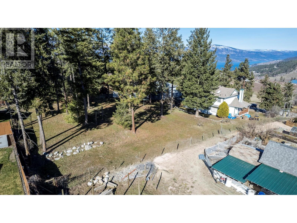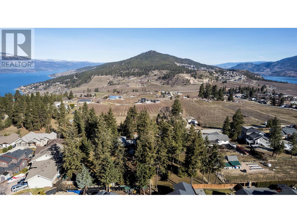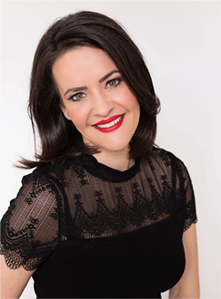2075 Amundsen Road Lake Country, British Columbia V4V 1J2
List Price:
$1,149,900
- MLS® No: 10307167
- Built In: 1998
- Type: Single Family
- Living Area: 2399 sqft
- Bedrooms: 4
- Bathrooms: 3
Country living at it's finest! Step inside this custom built home and feel like you are a long way away from city life. But it is just a 25 minute drive from downtown kelowna. Take in all the Okanagan has to offer while sitting on the huge wrap around deck morning or evening, the view will have you mesmerized. The .625 Acre lot is ready for a shop, pool or just fill it with fruit trees and vegetable gardens. The home has ample room for the whole family plus the basement is a blank canvas waiting to be finished however you choose. Walking distance to Davidson road Elementary School and lets not forget it is in the heart of Lake County's wineries and only a short distance from Okanagan Lake. This home is ready for you, do not wait on this one. (id:53172)
Property Details
| MLS® Number | 10307167 |
| Property Type | Single Family |
| Neigbourhood | Lake Country South West |
| Amenities Near By | Recreation, Schools |
| Community Features | Rural Setting |
| Features | Private Setting, Balcony |
| Parking Space Total | 10 |
| View Type | Lake View, Mountain View, Valley View |
Building
| Bathroom Total | 3 |
| Bedrooms Total | 4 |
| Appliances | Refrigerator, Dishwasher, Dryer, Range - Gas, Washer |
| Basement Type | Full |
| Constructed Date | 1998 |
| Construction Style Attachment | Detached |
| Cooling Type | Central Air Conditioning |
| Exterior Finish | Concrete, Vinyl Siding |
| Fireplace Fuel | Wood |
| Fireplace Present | Yes |
| Fireplace Type | Conventional |
| Half Bath Total | 1 |
| Heating Type | Forced Air, See Remarks |
| Roof Material | Asphalt Shingle |
| Roof Style | Unknown |
| Stories Total | 2 |
| Size Interior | 2399 Sqft |
| Type | House |
| Utility Water | Municipal Water |
Parking
| Attached Garage | 2 |
Land
| Acreage | No |
| Land Amenities | Recreation, Schools |
| Sewer | Septic Tank |
| Size Irregular | 0.63 |
| Size Total | 0.63 Ac|under 1 Acre |
| Size Total Text | 0.63 Ac|under 1 Acre |
| Zoning Type | Unknown |
Rooms
| Level | Type | Length | Width | Dimensions |
|---|---|---|---|---|
| Second Level | Primary Bedroom | 18'7'' x 15'6'' | ||
| Second Level | Bedroom | 12' x 12'10'' | ||
| Second Level | Bedroom | 12'9'' x 7'10'' | ||
| Second Level | Bedroom | 12'4'' x 12'3'' | ||
| Second Level | 5pc Bathroom | 9'10'' x 12'3'' | ||
| Second Level | 3pc Ensuite Bath | 6'3'' x 7'9'' | ||
| Basement | Utility Room | 10'1'' x 17'8'' | ||
| Basement | Laundry Room | 9'8'' x 11'7'' | ||
| Main Level | Office | 12'8'' x 12' | ||
| Main Level | Office | 13'10'' x 7'11'' | ||
| Main Level | Living Room | 19' x 17' | ||
| Main Level | Kitchen | 11'8'' x 12'3'' | ||
| Main Level | Family Room | 12'2'' x 11'2'' | ||
| Main Level | Dining Room | 14'2'' x 10'5'' | ||
| Main Level | 2pc Bathroom | 5'11'' x 4'5'' |

