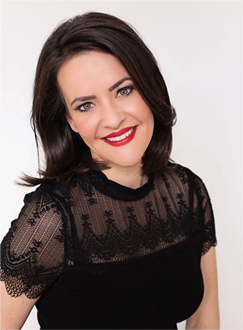1837 Olympus Way West Kelowna, British Columbia V1Z 3H9
List Price:
$1,325,000
- MLS® No: 10349908
- Built In: 1987
- Type: Single Family
- Living Area: 4485 sqft
- Bedrooms: 5
- Bathrooms: 5
This bright, split-level home delivers the Okanagan lifestyle in one take. Clean Scandinavian lines meet warm oak floors while picture windows flood the home with natural light and panoramic views. 3 distinct levels ensure comfort and convenience. Upper level has the spacious bedrooms. The Grade level is the visually appealing living area and spacious guest room with en-suite. The walk-out lower level is an entertainer’s dream: a spacious games/media room opens directly to the sunny patio and a sparkling, in-ground pool with diving board—ideal for long summer afternoons. Outdoor space is low-maintenance yet inviting. Tiered rock walls, flowering shrubs and mature fruit trees frame the yard. Rose Valley Elementary is within walking distance & Mt Boucherie Secondary just an eight-minute drive, anchoring a full K-12 public catchment for growing families . Weekend plans write themselves: tour 19 tasting rooms on the famed Westside Wine Trail, many less than 15 minutes from your door . The Westside is celebrated for its quiet beaches, rolling orchards and four-season outdoor pursuits - so step outside and tap straight into the network of waterfront parks, hiking and cycling routes. Book your viewing today (id:53172)
Property Details
| MLS® Number | 10349908 |
| Property Type | Single Family |
| Neigbourhood | West Kelowna Estates |
| Parking Space Total | 2 |
| Pool Type | Inground Pool, Outdoor Pool |
| View Type | City View, Lake View, Mountain View, Valley View, View (panoramic) |
Building
| Bathroom Total | 5 |
| Bedrooms Total | 5 |
| Architectural Style | Contemporary |
| Constructed Date | 1987 |
| Construction Style Attachment | Detached |
| Cooling Type | Central Air Conditioning |
| Flooring Type | Hardwood, Vinyl |
| Half Bath Total | 1 |
| Heating Type | Forced Air |
| Stories Total | 3 |
| Size Interior | 4,485 Ft2 |
| Type | House |
| Utility Water | Municipal Water |
Parking
| Attached Garage | 2 |
Land
| Acreage | No |
| Sewer | Municipal Sewage System |
| Size Irregular | 0.33 |
| Size Total | 0.33 Ac|under 1 Acre |
| Size Total Text | 0.33 Ac|under 1 Acre |
| Zoning Type | Unknown |
Rooms
| Level | Type | Length | Width | Dimensions |
|---|---|---|---|---|
| Second Level | Bedroom | 13'2'' x 11'4'' | ||
| Second Level | Bedroom | 13'3'' x 9'8'' | ||
| Second Level | 4pc Bathroom | 10'8'' x 7'1'' | ||
| Second Level | 5pc Ensuite Bath | 12' x 8'5'' | ||
| Second Level | Primary Bedroom | 20'8'' x 15'11'' | ||
| Lower Level | Laundry Room | 8'3'' x 5' | ||
| Lower Level | 3pc Bathroom | 8'3'' x 8'3'' | ||
| Lower Level | Bedroom | 16'1'' x 13'1'' | ||
| Lower Level | Den | 14'1'' x 12'5'' | ||
| Lower Level | Storage | 15'10'' x 14'6'' | ||
| Lower Level | Workshop | 25'8'' x 24'11'' | ||
| Lower Level | Recreation Room | 35'7'' x 13' | ||
| Main Level | Mud Room | 25'6'' x 11' | ||
| Main Level | Living Room | 17'7'' x 14'11'' | ||
| Main Level | Foyer | 8'5'' x 8'5'' | ||
| Main Level | Bedroom | 21'11'' x 18'6'' | ||
| Main Level | Dining Room | 13'6'' x 11'4'' | ||
| Main Level | Family Room | 15'10'' x 13' | ||
| Main Level | Dining Nook | 13' x 13'1'' | ||
| Main Level | 4pc Bathroom | 13'6'' x 7'11'' | ||
| Main Level | 2pc Bathroom | 6'1'' x 5' | ||
| Main Level | Kitchen | 13' x 11'7'' |













































