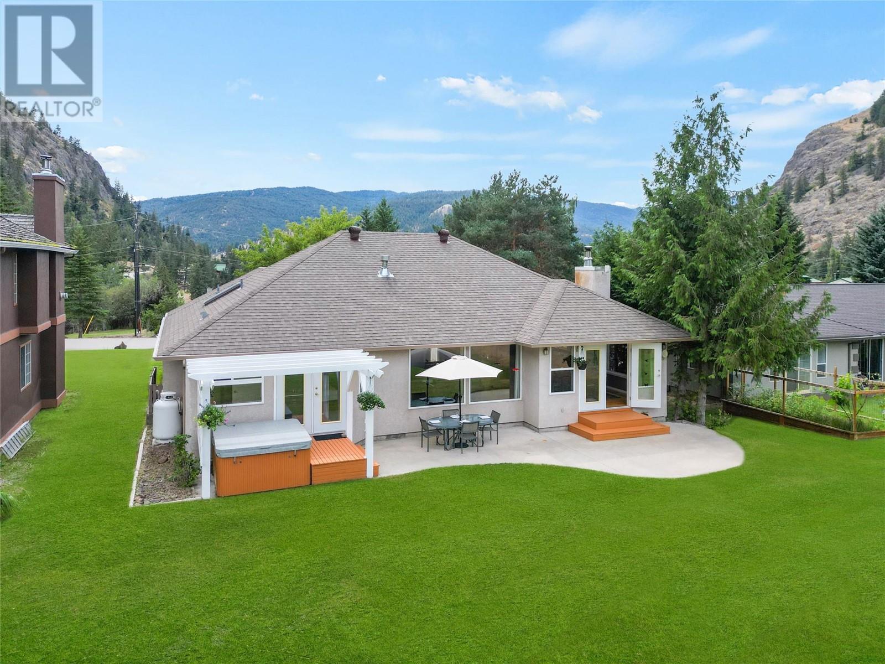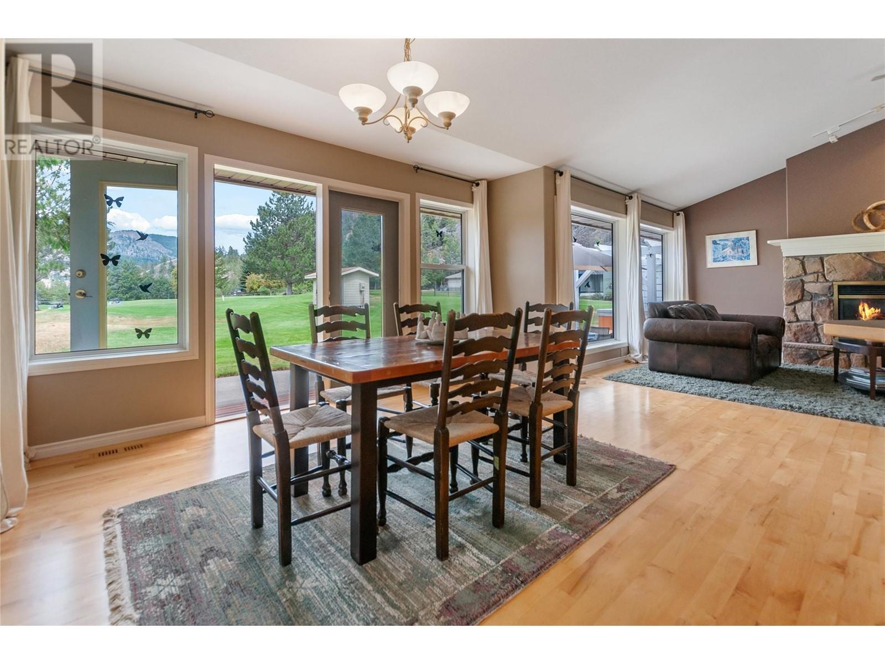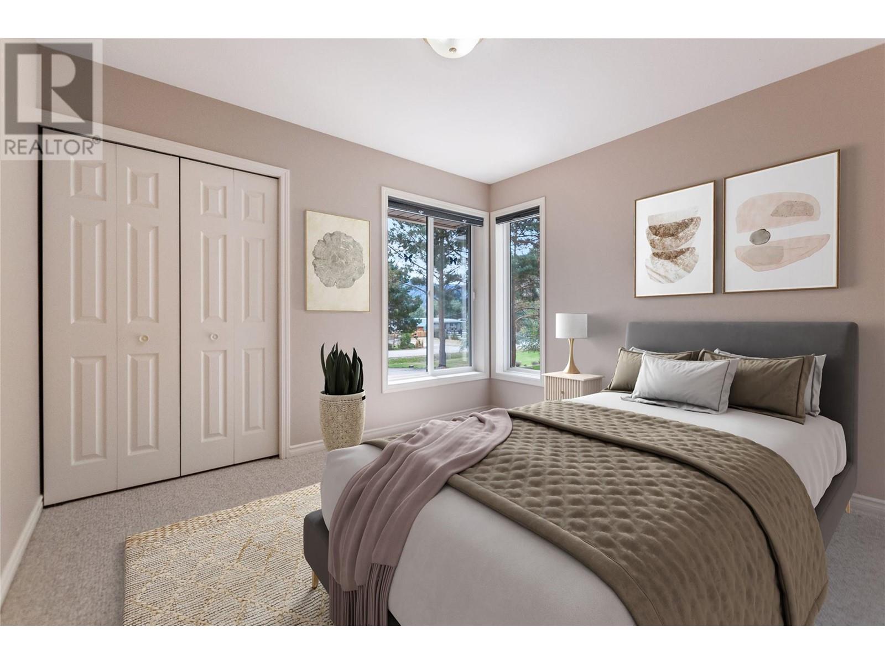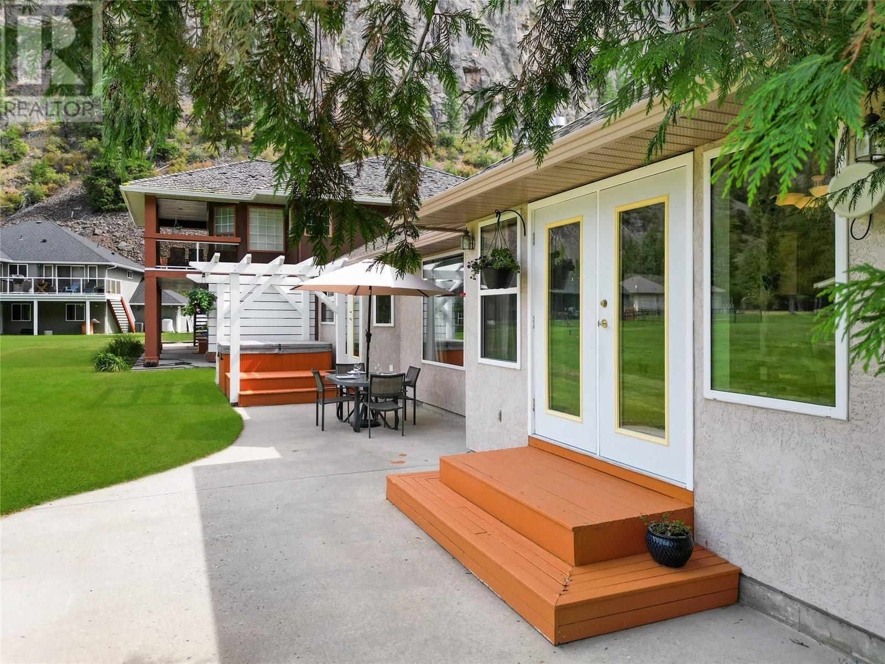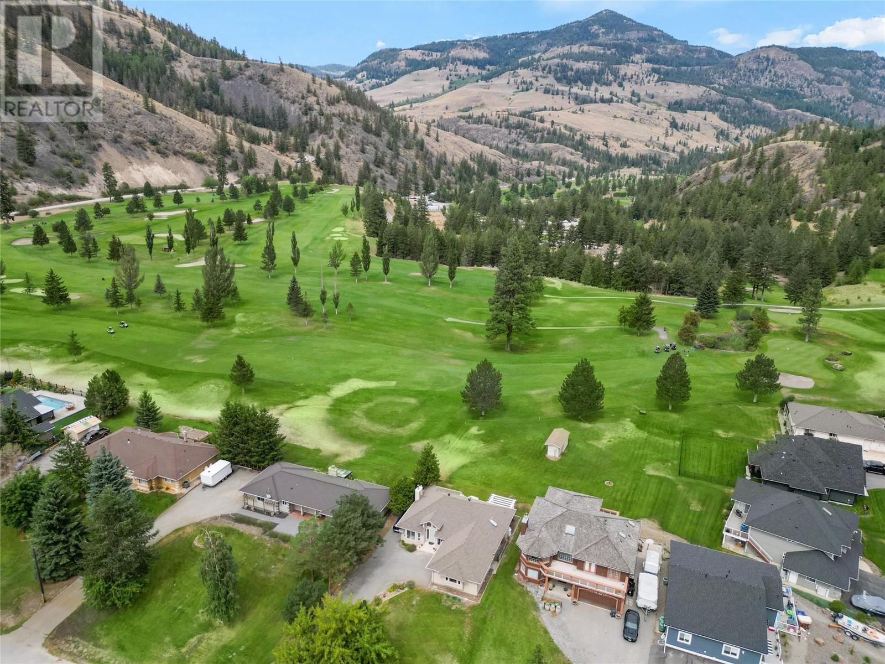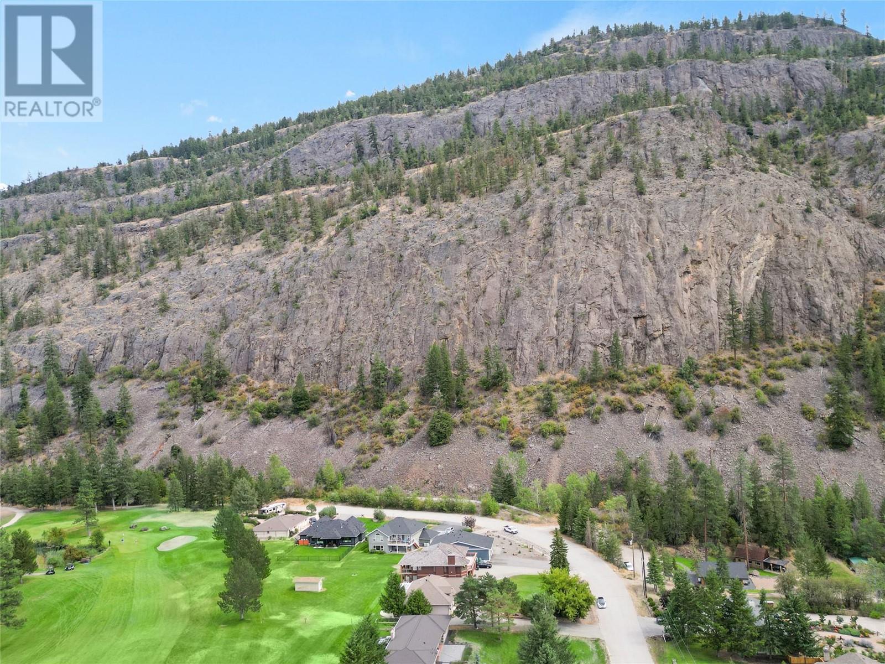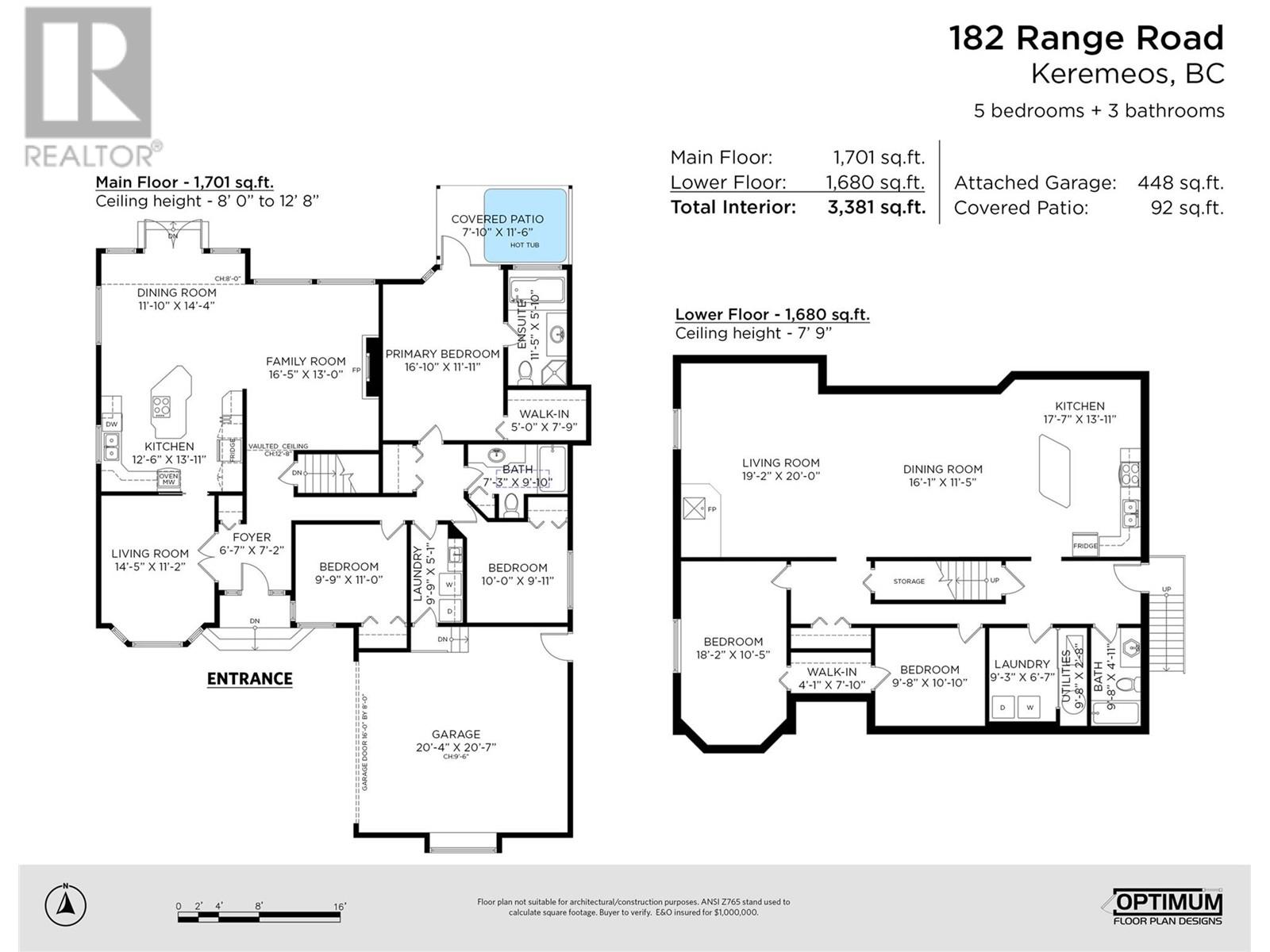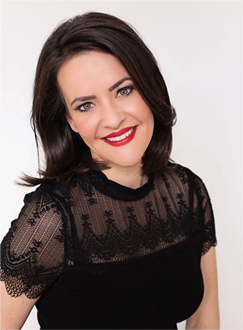182 Range Road Kaleden, British Columbia V0H 1K0
List Price:
$749,900Maintenance, Reserve Fund Contributions, Water
$80 Monthly
Maintenance, Reserve Fund Contributions, Water
$80 Monthly- MLS® No: 10302580
- Built In: 1998
- Type: Single Family
- Living Area: 3381 sqft
- Bedrooms: 5
- Bathrooms: 3
Tucked away at the end of a no-through road in the quaint community of Twin Lakes, shouldered by a beautiful rock face mountain and overlooking the pristine golf course, sits this glorious home. All four seasons here are stunning and offer many activities right from your doorstep. Hike through White Lake Grasslands’ trails, swim at one of the beaches, go skiing at Apex mountain, golfing out your back door, or take a stroll to the local community store for all your essentials. Your neighbours are a variety of young couples, new families and retirees, all enjoying the tranquility of a smaller community. Twin Lakes is perfectly situated just 15 minutes out of Penticton, close to wineries, farmers’ markets, cafes, artisan eateries and local artists’ studios. The main floor of the home offers bright open living space with vaulted ceilings, cozy gas fireplace, a den for your home office, 3 generous sized bedrooms, laundry room and attached 2 car garage. The primary bedroom has it’s own ensuite, walk-in closet and direct access to the rear yard. Entertaining is a breeze with French doors spilling out to the large patio offering gorgeous fairway views and star gazing from your hot tub. On the lower level you will find an oversized 2 bedroom suite with its own private entrance. Come fall in love with this spectacular home and the wonderful community of Twin Lakes. (id:53172)
Property Details
| MLS® Number | 10302580 |
| Property Type | Single Family |
| Neigbourhood | Kaleden/Okanagan Falls Rural |
| AmenitiesNearBy | Golf Nearby, Airport, Park, Recreation, Schools, Shopping, Ski Area |
| CommunityFeatures | Pets Allowed, Rentals Allowed |
| Features | Level Lot, Central Island |
| ParkingSpaceTotal | 8 |
| ViewType | Mountain View |
Building
| BathroomTotal | 3 |
| BedroomsTotal | 5 |
| Appliances | Range, Refrigerator, Cooktop, Dishwasher, Dryer, Microwave, Washer, Washer & Dryer, Oven - Built-in |
| ArchitecturalStyle | Ranch |
| BasementType | Full |
| ConstructedDate | 1998 |
| ConstructionStyleAttachment | Detached |
| ExteriorFinish | Stucco |
| FireplacePresent | Yes |
| FireplaceType | Insert |
| FlooringType | Hardwood, Mixed Flooring |
| HeatingFuel | Electric |
| HeatingType | Forced Air |
| RoofMaterial | Asphalt Shingle |
| RoofStyle | Unknown |
| StoriesTotal | 2 |
| SizeInterior | 3381 Sqft |
| Type | House |
| UtilityWater | Shared Well |
Parking
| See Remarks | |
| Attached Garage | 2 |
| RV | 1 |
Land
| Acreage | No |
| LandAmenities | Golf Nearby, Airport, Park, Recreation, Schools, Shopping, Ski Area |
| LandscapeFeatures | Landscaped, Level, Underground Sprinkler |
| Sewer | Septic Tank |
| SizeIrregular | 0.23 |
| SizeTotal | 0.23 Ac|under 1 Acre |
| SizeTotalText | 0.23 Ac|under 1 Acre |
| ZoningType | Unknown |
Rooms
| Level | Type | Length | Width | Dimensions |
|---|---|---|---|---|
| Lower Level | Utility Room | 9'8'' x 2'8'' | ||
| Lower Level | Laundry Room | 9'3'' x 6'7'' | ||
| Lower Level | 4pc Bathroom | 9'8'' x 4'11'' | ||
| Lower Level | Bedroom | 10'10'' x 9'8'' | ||
| Lower Level | Bedroom | 18'2'' x 10'5'' | ||
| Lower Level | Kitchen | 17'7'' x 13'11'' | ||
| Lower Level | Dining Room | 16'1'' x 11'5'' | ||
| Lower Level | Living Room | 20'0'' x 19'2'' | ||
| Main Level | Laundry Room | 9'9'' x 5'1'' | ||
| Main Level | 4pc Bathroom | 9'10'' x 7'3'' | ||
| Main Level | 4pc Ensuite Bath | 11'5'' x 5'10'' | ||
| Main Level | Foyer | 6'7'' x 7'2'' | ||
| Main Level | Bedroom | 10' x 9'11'' | ||
| Main Level | Bedroom | 11'0'' x 9'9'' | ||
| Main Level | Primary Bedroom | 16'10'' x 11'11'' | ||
| Main Level | Kitchen | 12'6'' x 13'11'' | ||
| Main Level | Family Room | 16'5'' x 13' | ||
| Main Level | Dining Room | 11'10'' x 14'4'' | ||
| Main Level | Living Room | 14'5'' x 11'2'' |


