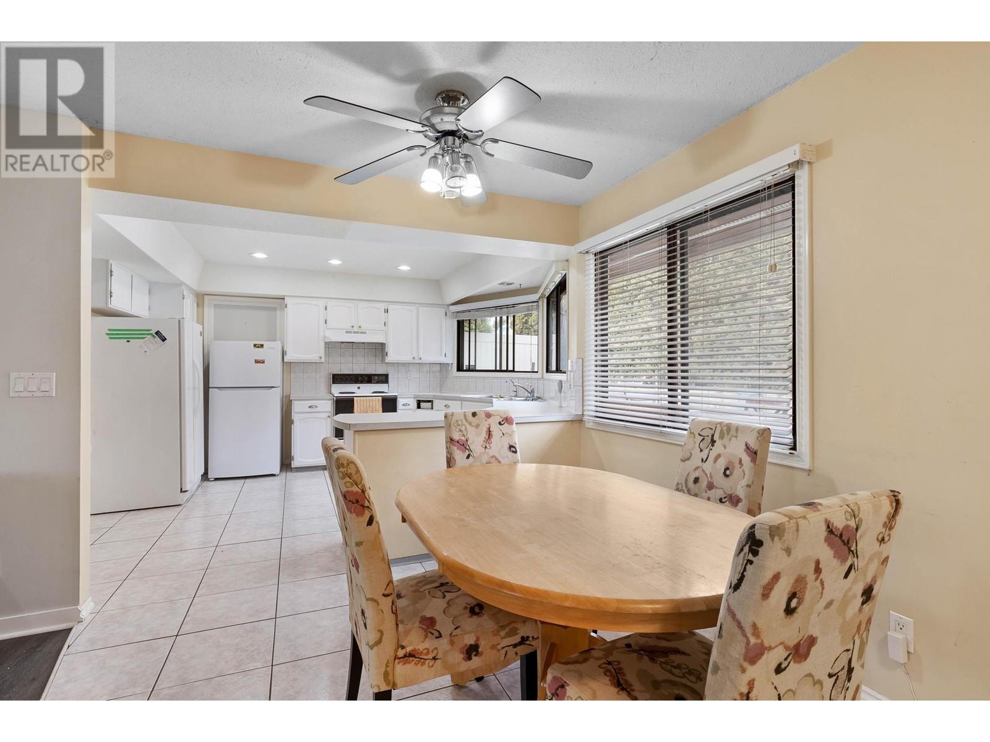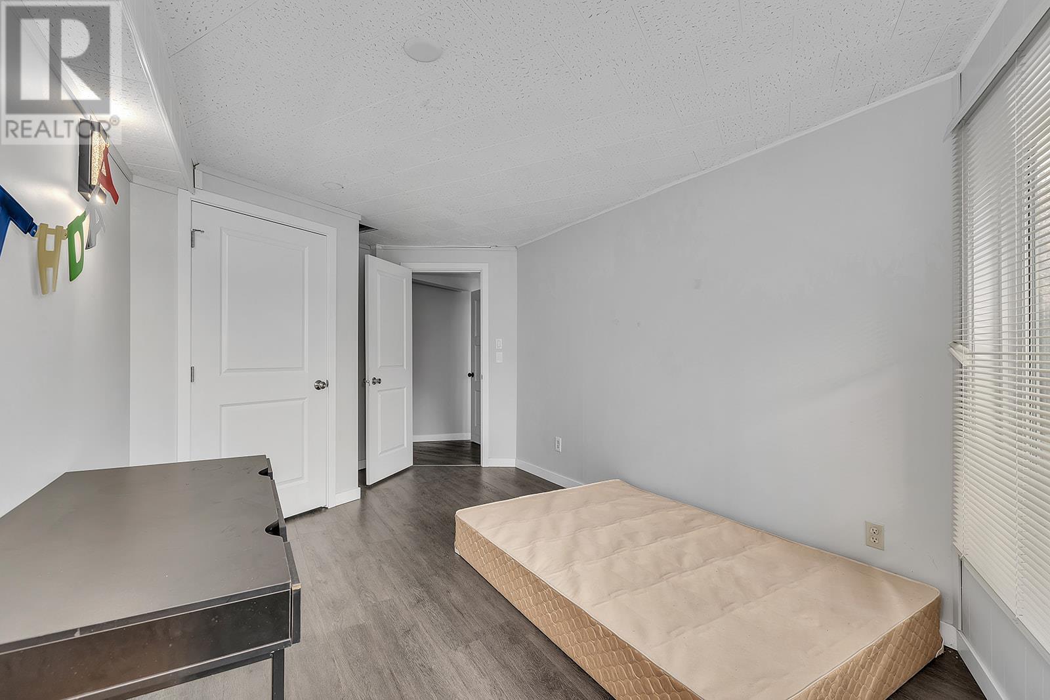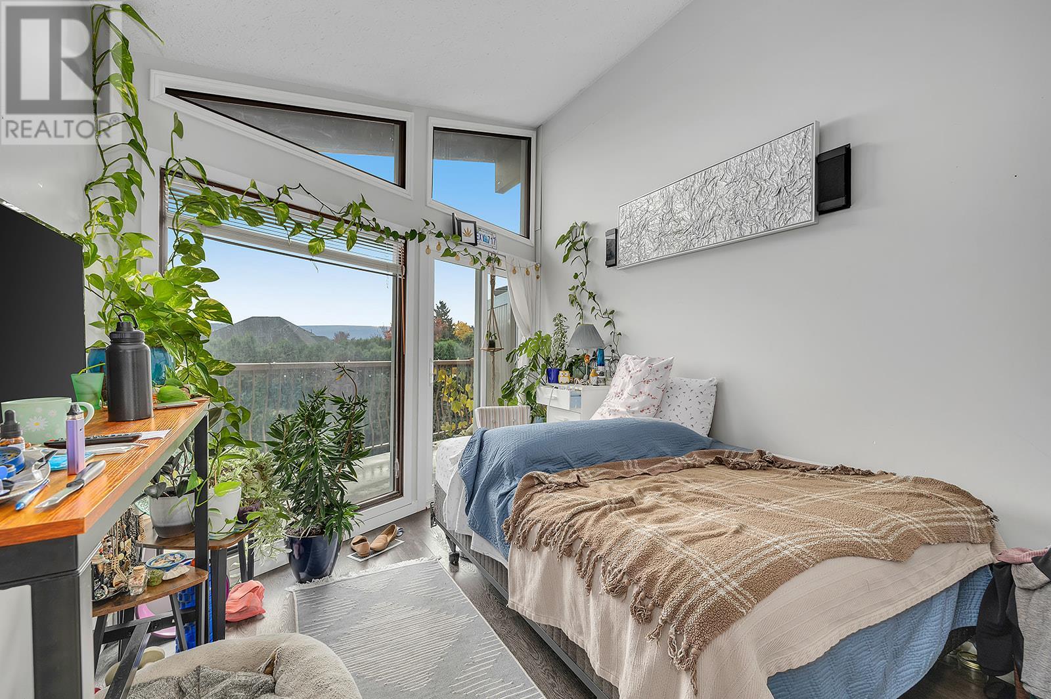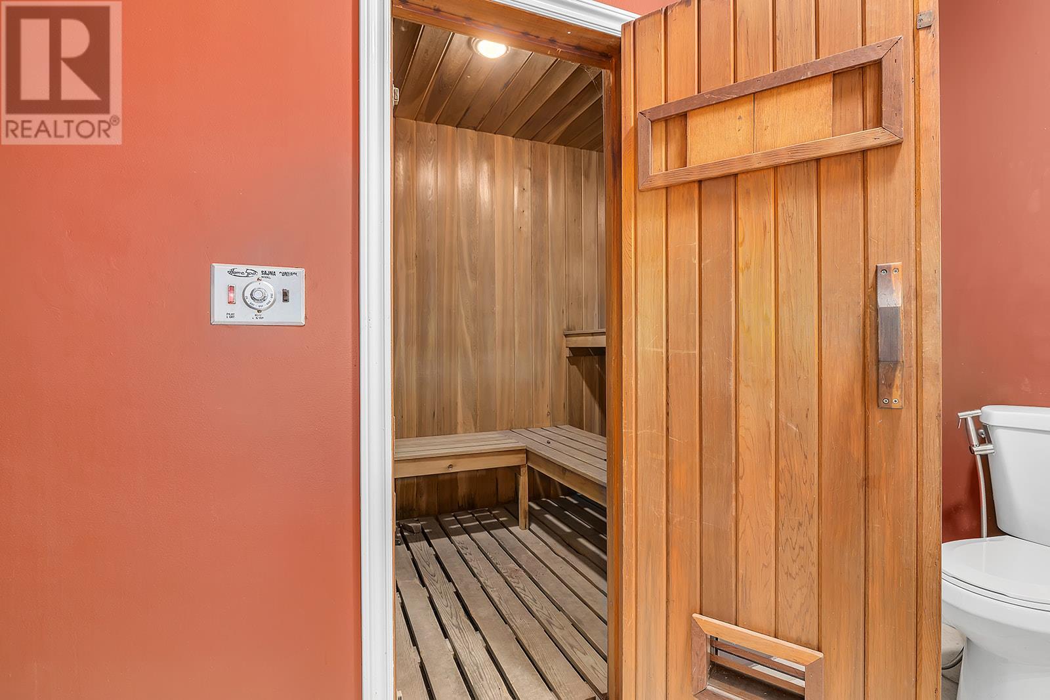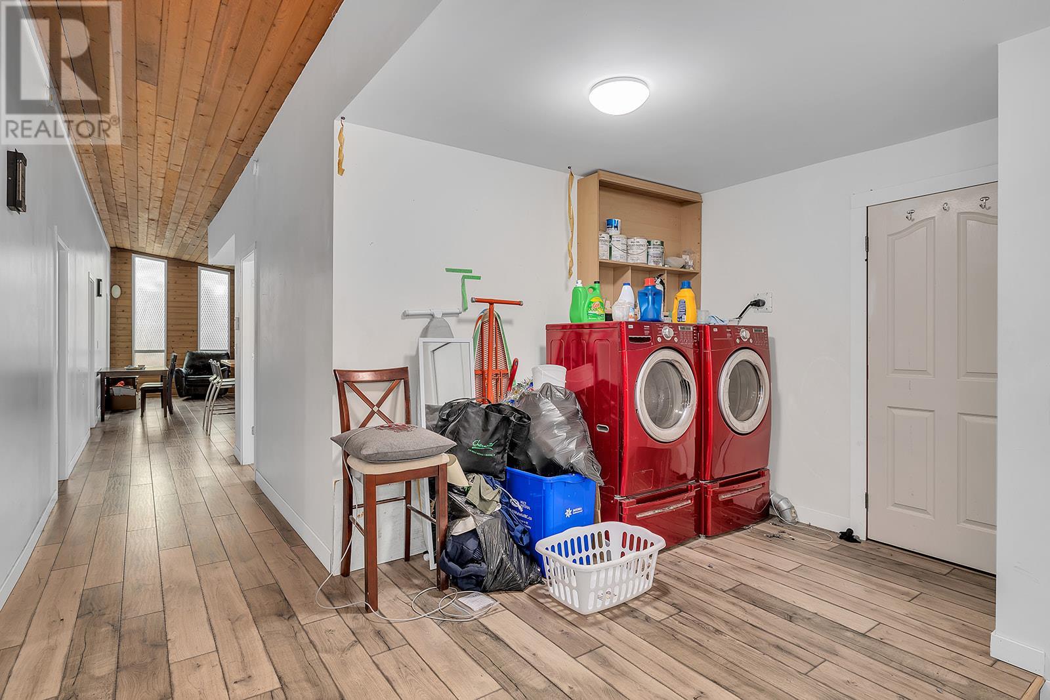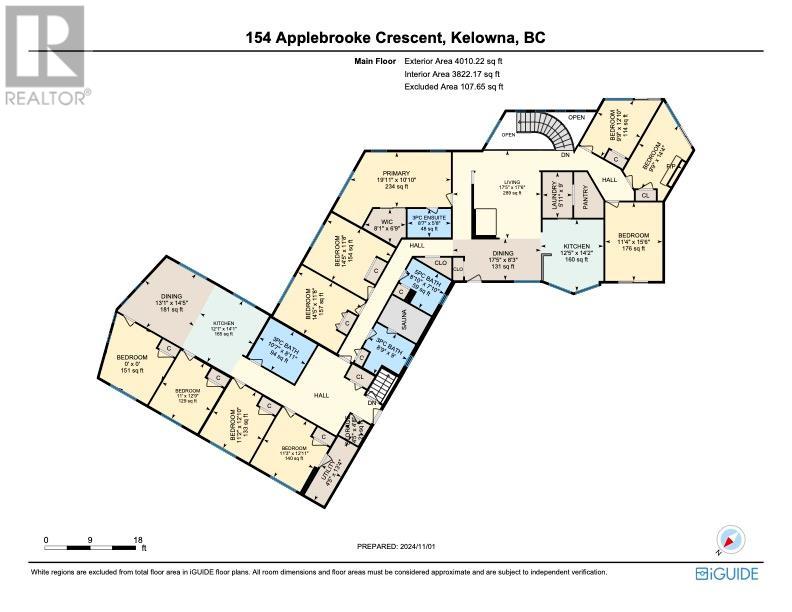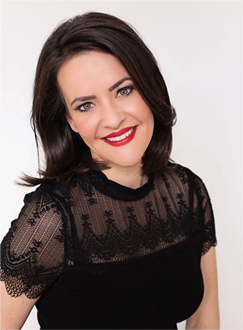154 Applebrooke Crescent Kelowna, British Columbia V1V 1W4
List Price:
$1,349,000
- MLS® No: 10326718
- Built In: 1975
- Type: Single Family
- Living Area: 5516 sqft
- Bedrooms: 15
- Bathrooms: 5
Investment opportunity in one of Kelowna's most desirable neighborhoods - North Glenmore. This property has great revenue possibilities. This 0.563 acre lot has subdivision potential (the owner has a subdivision application in with the City of Kelowna), the current MF1 zoning (infill housing) allows for Duplex, semi detached or townhouses as a principal use or use the existing house as a revenue generator. With close proximity to schools, parks, UBCO, public transport and a local retail center this location has mass appeal. This is a large home with 14 bedrooms, 5 bathrooms, several living areas, a double garage and ample parking. The layout, lot size & zoning offers flexible revenue possibilities. (id:53172)
Property Details
| MLS® Number | 10326718 |
| Property Type | Single Family |
| Neigbourhood | North Glenmore |
| Features | Irregular Lot Size |
| Parking Space Total | 10 |
| View Type | Mountain View, Valley View |
Building
| Bathroom Total | 5 |
| Bedrooms Total | 15 |
| Architectural Style | Other |
| Constructed Date | 1975 |
| Construction Style Attachment | Detached |
| Cooling Type | Central Air Conditioning |
| Exterior Finish | Aluminum, Brick |
| Fireplace Fuel | Gas |
| Fireplace Present | Yes |
| Fireplace Type | Unknown |
| Heating Type | See Remarks |
| Roof Material | Asphalt Shingle |
| Roof Style | Unknown |
| Stories Total | 2 |
| Size Interior | 5,516 Ft2 |
| Type | House |
| Utility Water | Municipal Water |
Parking
| See Remarks | |
| Attached Garage | 2 |
Land
| Acreage | No |
| Sewer | Municipal Sewage System |
| Size Irregular | 0.56 |
| Size Total | 0.56 Ac|under 1 Acre |
| Size Total Text | 0.56 Ac|under 1 Acre |
| Zoning Type | Unknown |
Rooms
| Level | Type | Length | Width | Dimensions |
|---|---|---|---|---|
| Lower Level | 3pc Bathroom | 5'9'' x 9'2'' | ||
| Lower Level | Bedroom | 14'3'' x 10'6'' | ||
| Lower Level | Bedroom | 19'11'' x 12'11'' | ||
| Lower Level | Bedroom | 11'10'' x 11'3'' | ||
| Lower Level | Bedroom | 15'7'' x 8'11'' | ||
| Lower Level | Foyer | 11'7'' x 22'2'' | ||
| Lower Level | Other | 23'1'' x 26'3'' | ||
| Lower Level | Other | 13'7'' x 7'9'' | ||
| Lower Level | Kitchen | 14'10'' x 18'6'' | ||
| Lower Level | Living Room | 21' x 11'11'' | ||
| Lower Level | Utility Room | 9' x 21'8'' | ||
| Main Level | 3pc Bathroom | 8'11'' x 10'7'' | ||
| Main Level | 3pc Ensuite Bath | 5'8'' x 8'7'' | ||
| Main Level | 5pc Bathroom | 7'10'' x 8'10'' | ||
| Main Level | Bedroom | 12'10'' x 9'9'' | ||
| Main Level | Bedroom | 15'6'' x 11'4'' | ||
| Main Level | Bedroom | 11'8'' x 14'5'' | ||
| Main Level | Bedroom | 12'5'' x 12'10'' | ||
| Main Level | Bedroom | 12'9'' x 11' | ||
| Main Level | Bedroom | 12'10'' x 11'2'' | ||
| Main Level | Bedroom | 12'11'' x 11'3'' | ||
| Main Level | Dining Room | 14'5'' x 13'1'' | ||
| Main Level | Kitchen | 14'1'' x 12'1'' | ||
| Main Level | Laundry Room | 9' x 5'11'' | ||
| Main Level | Primary Bedroom | 10'10'' x 19'11'' | ||
| Main Level | Utility Room | 13'4'' x 4'5'' | ||
| Main Level | Other | 6'9'' x 8'1'' | ||
| Main Level | Bedroom | 10'11'' x 16'3'' | ||
| Main Level | Bedroom | 11'8'' x 14'5'' | ||
| Main Level | Living Room | 17'6'' x 17'5'' | ||
| Main Level | Dining Room | 8'3'' x 17'5'' | ||
| Main Level | Kitchen | 14'2'' x 12'5'' | ||
| Main Level | Storage | 4'8'' x 4'5'' | ||
| Main Level | 3pc Bathroom | 9' x 8'9'' | ||
| Main Level | Bedroom | 14'4'' x 9'9'' |


