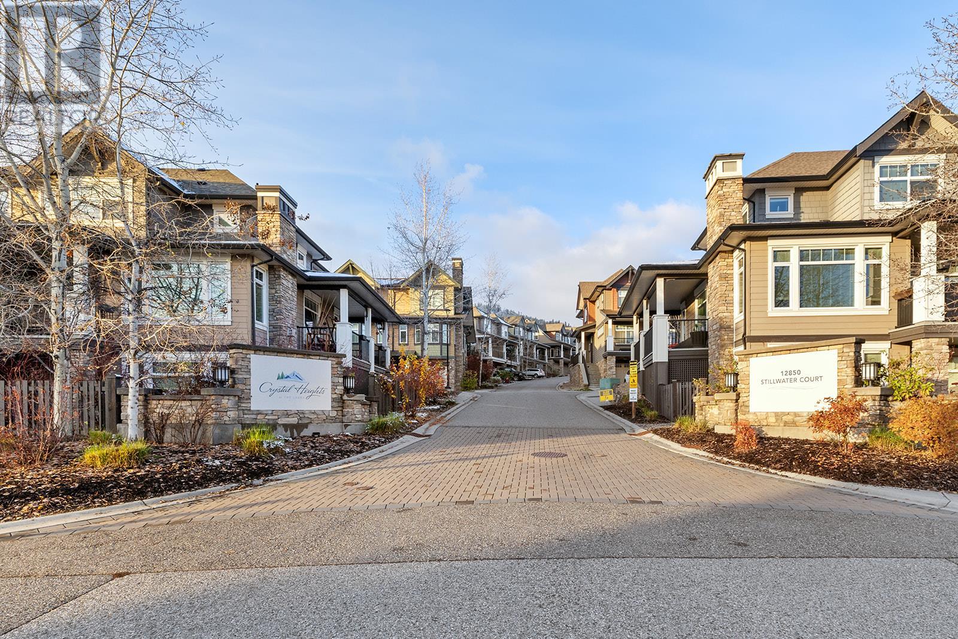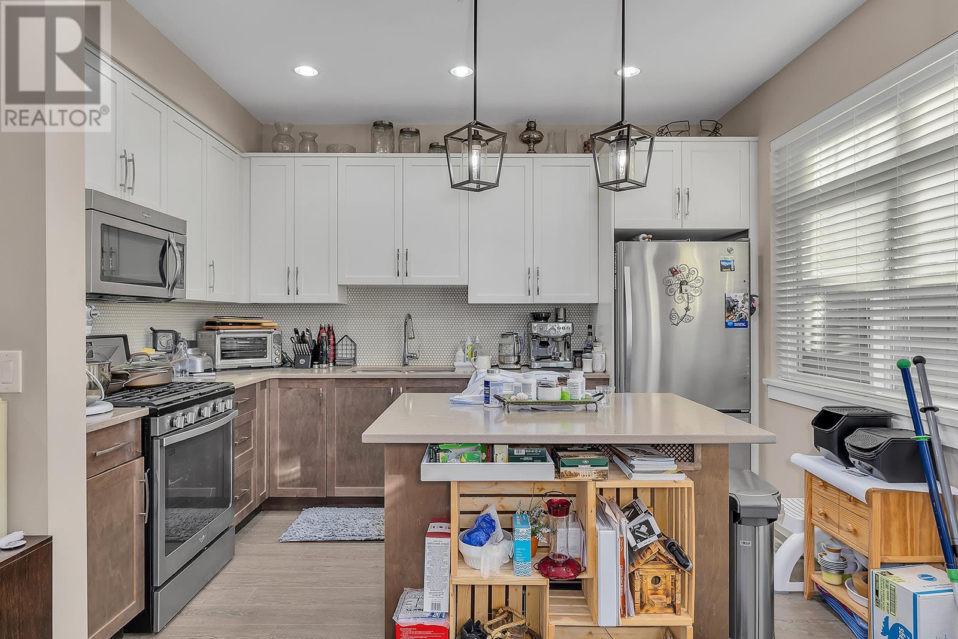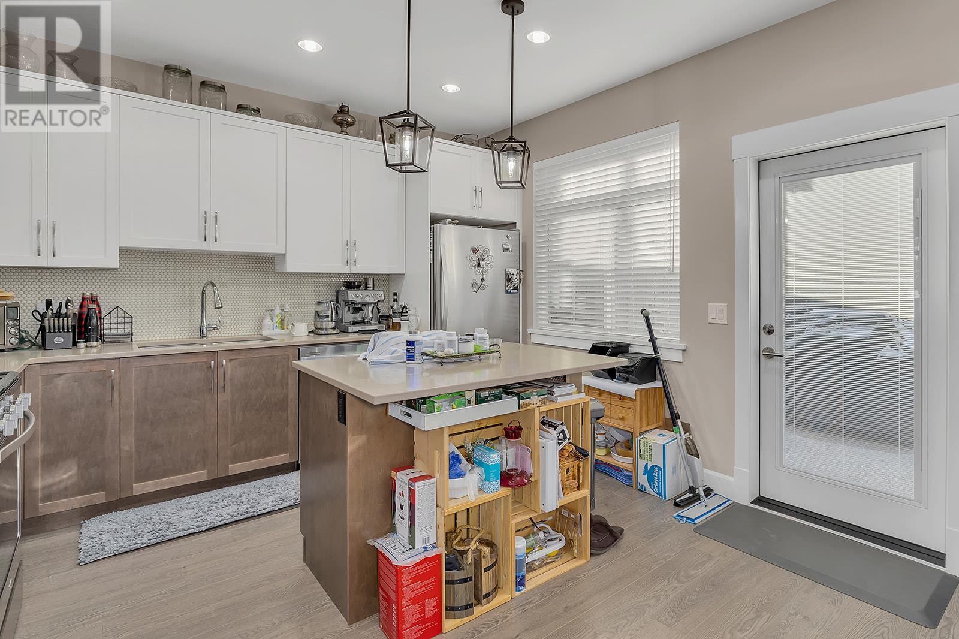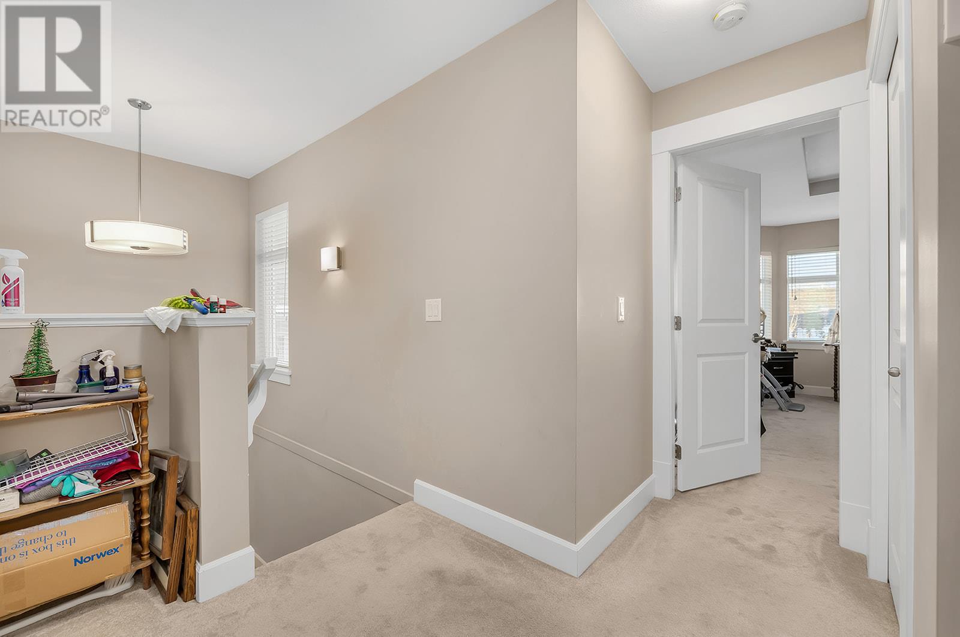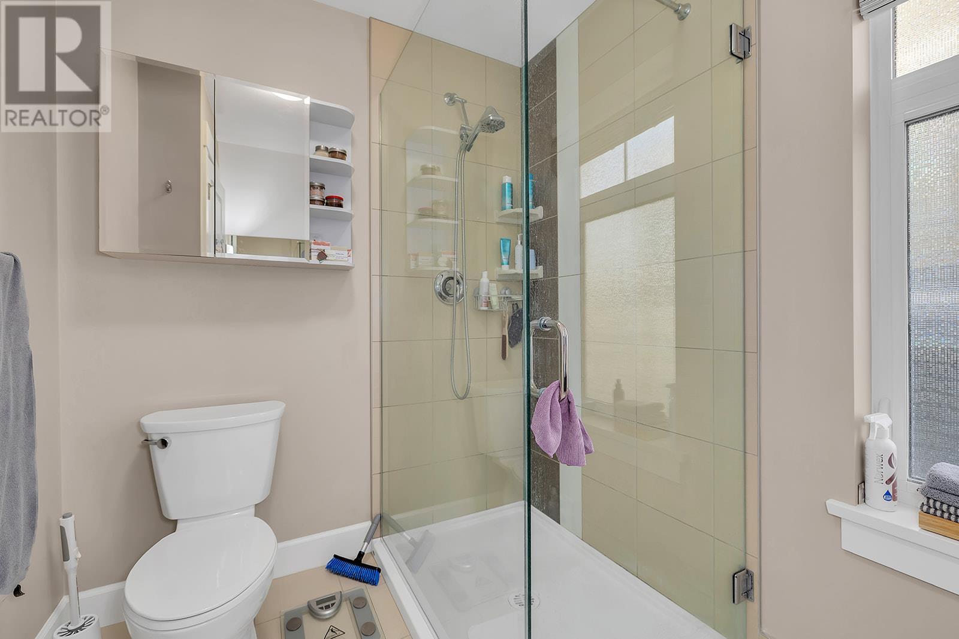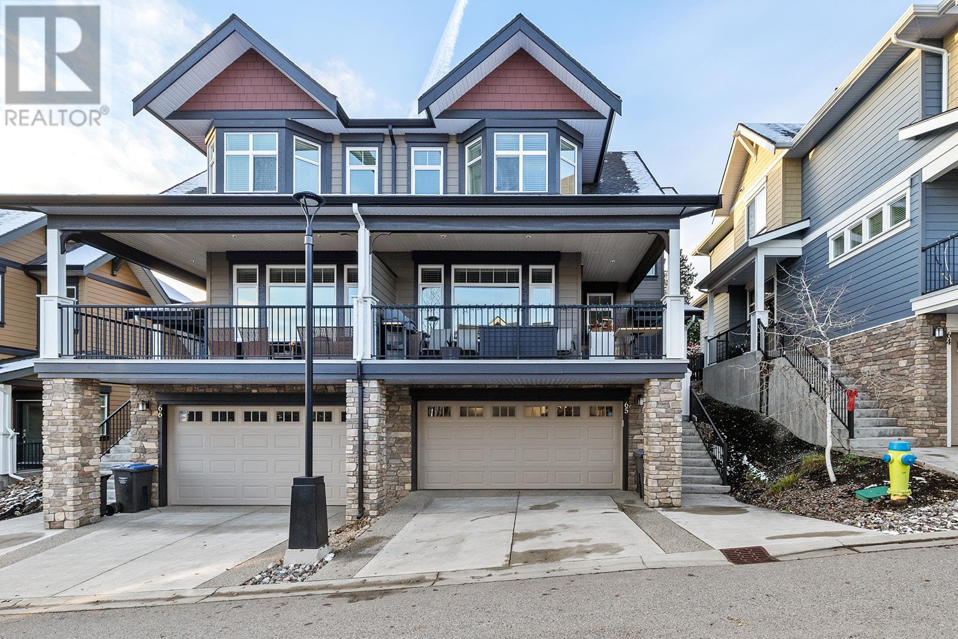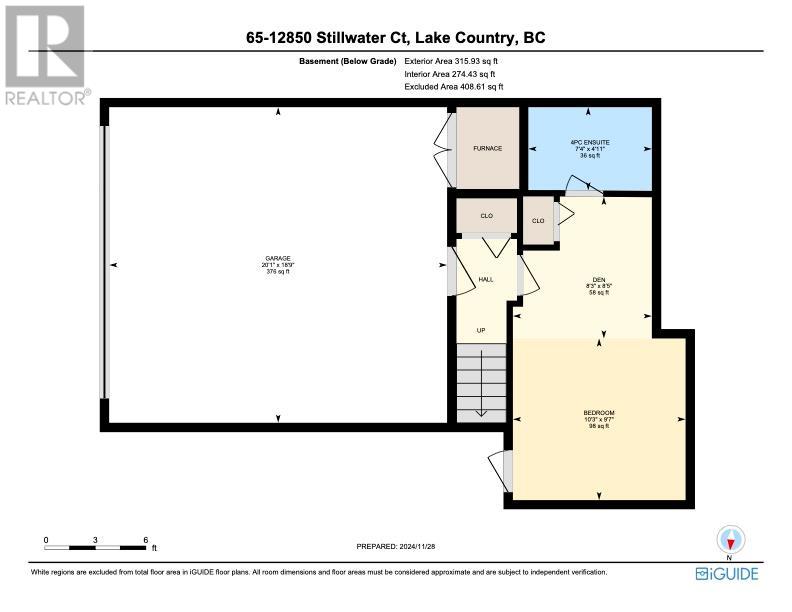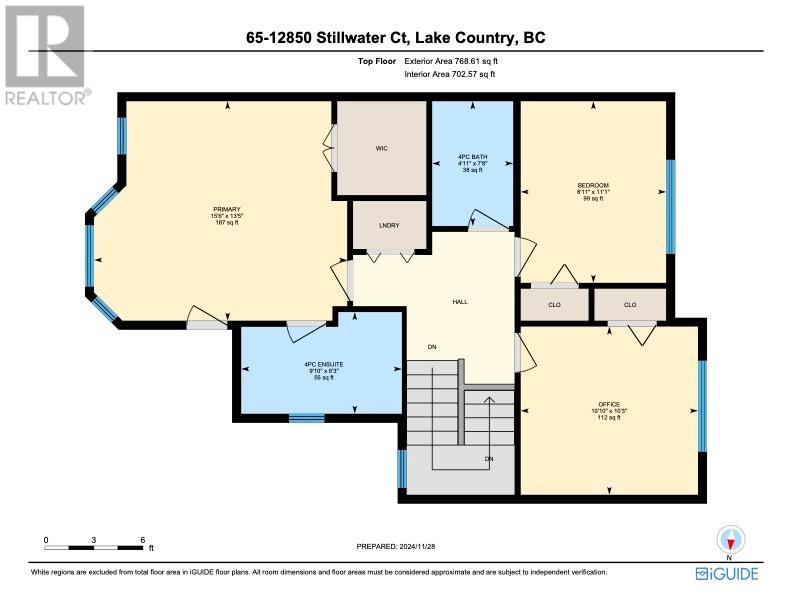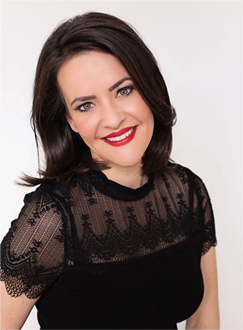12850 Stillwater Court Unit# 65 Lake Country, British Columbia V4V 2S9
List Price:
$785,000Maintenance,
$382.94 Monthly
Maintenance,
$382.94 Monthly- MLS® No: 10328763
- Built In: 2016
- Type: Single Family
- Living Area: 1675 sqft
- Bedrooms: 4
- Bathrooms: 4
Step into the vibrant lifestyle of Crystal Heights, featuring 54 thoughtfully designed duplex townhomes within the beautiful master-planned community of The Lakes. The impressive ""EMERALD"" plan features over 1650 sq. ft. of well-appointed living space, offering 4 bedrooms and 3.5 bathrooms to accommodate your family's needs. The expansive basement recreation room provides flexibility for a media space, craft room, or workshop. Enjoy the main floor's expansive living room, cozy fireplace, built-in workstation, and generous balcony views. The gourmet kitchen shines with stainless steel appliances, a gas range, a convenient eat-up bar and a dining room, seamlessly connecting to a beautifully landscaped private yard. With an oversized double garage plus two additional parking spots, you'll have plenty of off-street parking for family and guests. Pet and rental-friendly (with restrictions), and just 10 minutes from scenic beaches and 15 minutes to UBCO and Kelowna International Airport! Experience the tranquility and adventure of this exceptional community—schedule your private showing today! (id:53172)
Property Details
| MLS® Number | 10328763 |
| Property Type | Single Family |
| Neigbourhood | Lake Country North West |
| Community Name | Crystal Heights |
| Community Features | Rentals Allowed |
| Features | Central Island, One Balcony |
| Parking Space Total | 4 |
Building
| Bathroom Total | 4 |
| Bedrooms Total | 4 |
| Appliances | Refrigerator, Dishwasher, Dryer, Range - Gas, Microwave, Washer |
| Basement Type | Partial |
| Constructed Date | 2016 |
| Construction Style Attachment | Attached |
| Cooling Type | Central Air Conditioning |
| Exterior Finish | Composite Siding |
| Fire Protection | Smoke Detector Only |
| Fireplace Fuel | Gas |
| Fireplace Present | Yes |
| Fireplace Type | Unknown |
| Flooring Type | Carpeted, Laminate |
| Half Bath Total | 1 |
| Heating Type | Forced Air, See Remarks |
| Roof Material | Asphalt Shingle |
| Roof Style | Unknown |
| Stories Total | 3 |
| Size Interior | 1,675 Ft2 |
| Type | Row / Townhouse |
| Utility Water | Municipal Water |
Parking
| Attached Garage | 2 |
Land
| Acreage | No |
| Fence Type | Fence |
| Landscape Features | Underground Sprinkler |
| Sewer | Municipal Sewage System |
| Size Total Text | Under 1 Acre |
| Zoning Type | Unknown |
Rooms
| Level | Type | Length | Width | Dimensions |
|---|---|---|---|---|
| Second Level | 4pc Bathroom | 7'8'' x 4'11'' | ||
| Second Level | 4pc Ensuite Bath | 6'3'' x 9'10'' | ||
| Second Level | Bedroom | 11'1'' x 8'11'' | ||
| Second Level | Bedroom | 10'3'' x 10'10'' | ||
| Second Level | Primary Bedroom | 13'5'' x 15'6'' | ||
| Basement | Other | 18'9'' x 20'1'' | ||
| Basement | Den | 8'5'' x 8'3'' | ||
| Basement | 4pc Ensuite Bath | 4'11'' x 7'4'' | ||
| Basement | Bedroom | 9'7'' x 10'3'' | ||
| Main Level | 2pc Bathroom | 5'3'' x 5' | ||
| Main Level | Dining Room | 15'5'' x 11'2'' | ||
| Main Level | Kitchen | 8'9'' x 12'4'' | ||
| Main Level | Living Room | 13'5'' x 20'1'' |


