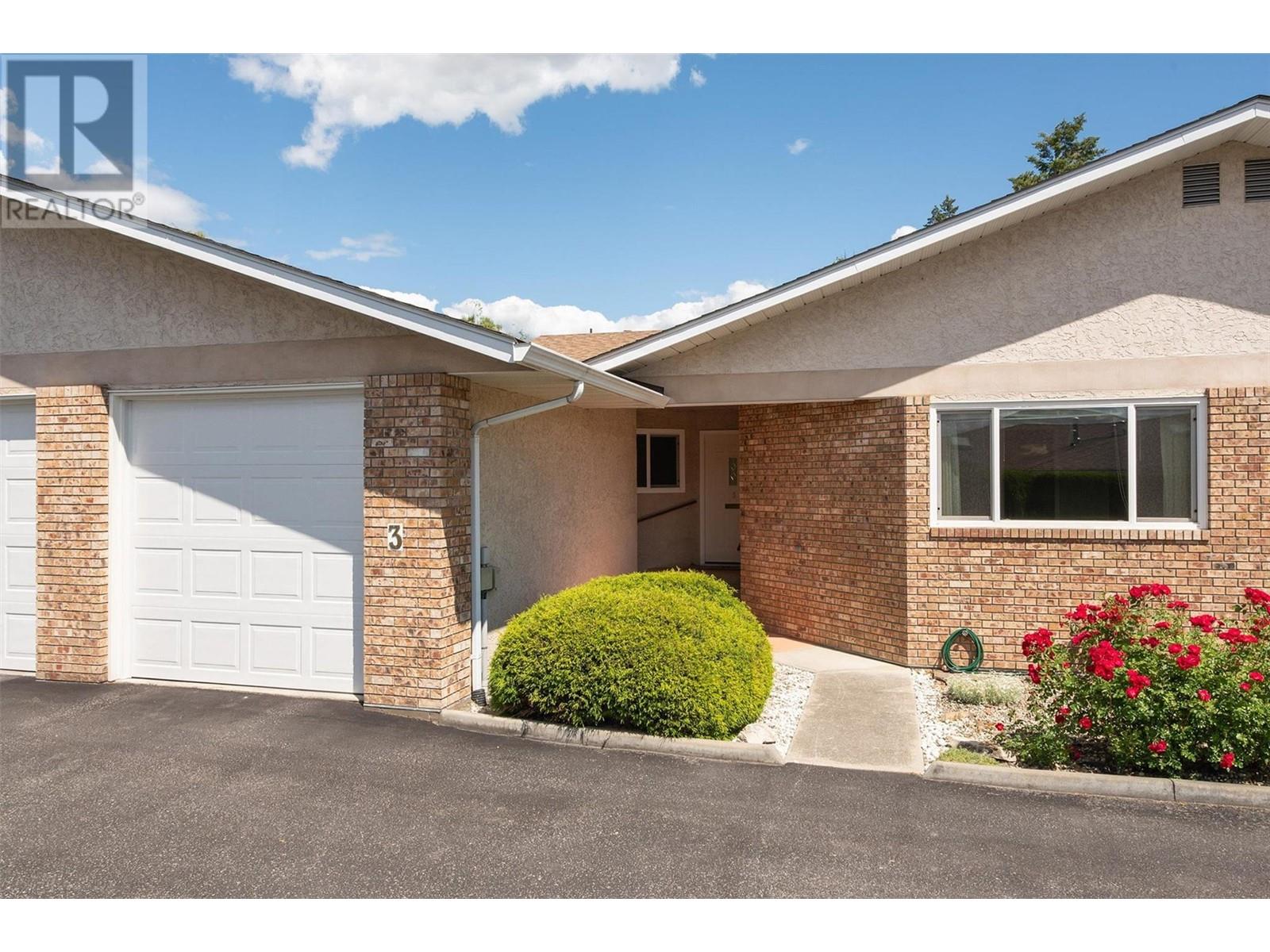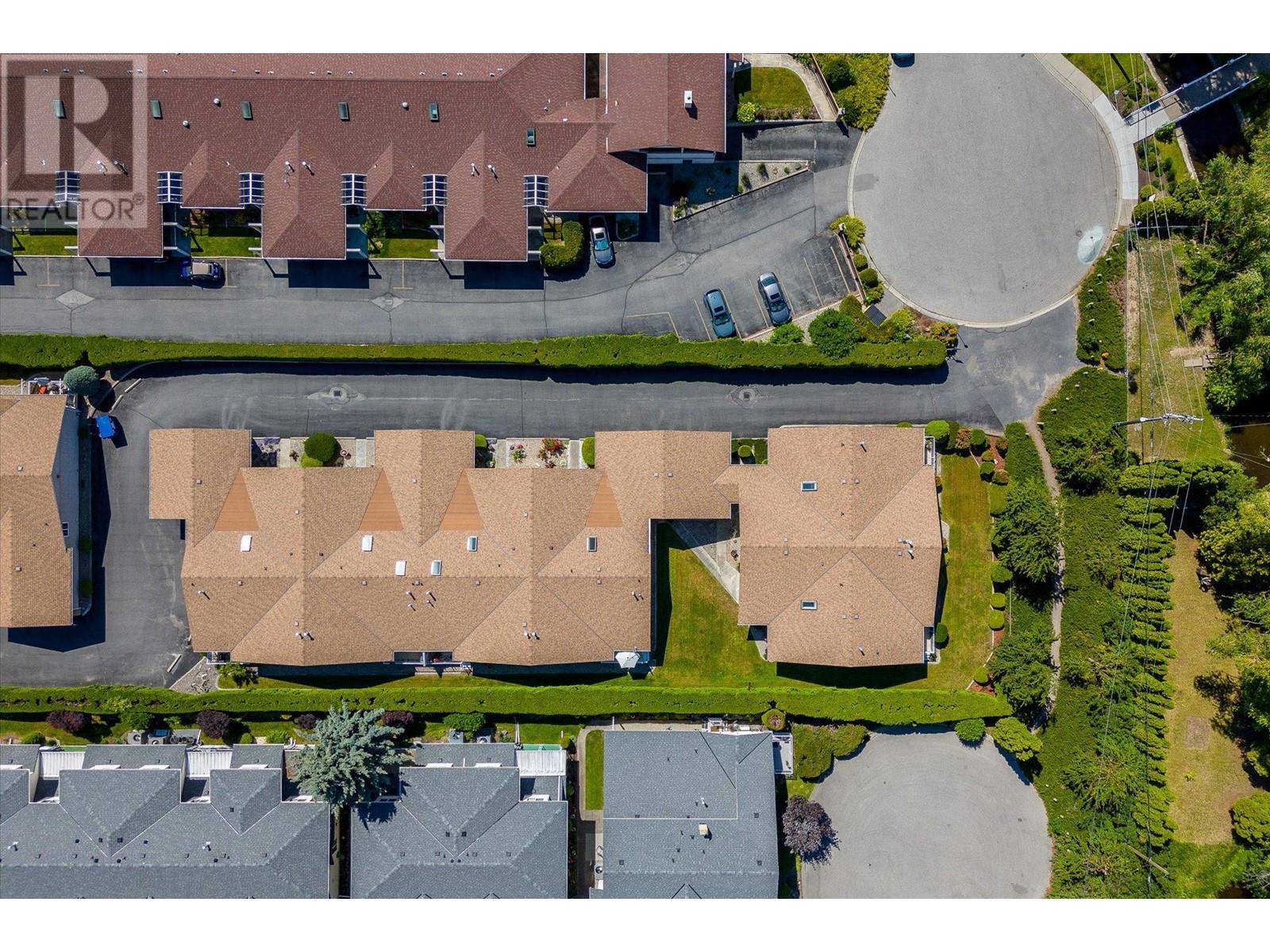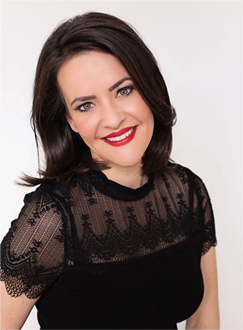1209 Brookside Avenue Unit# 3 Kelowna, British Columbia V1Y 5T5
List Price:
$499,000Maintenance, Ground Maintenance, Property Management, Other, See Remarks, Sewer, Waste Removal, Water
$555.16 Monthly
Maintenance, Ground Maintenance, Property Management, Other, See Remarks, Sewer, Waste Removal, Water
$555.16 Monthly- MLS® No: 10317078
- Built In: 1988
- Type: Single Family
- Living Area: 1470 sqft
- Bedrooms: 2
- Bathrooms: 2
Charming one-level townhome in a quiet cul de sac yet minutes to all amenities. Inside, you will find 2 large bedrooms plus a den, with the primary bedroom featuring a convenient 3-piece ensuite. There's also a comfy guest bedroom and a nearby 4-piece bathroom. The home boasts all-new carpets along with tile and hardwood floors. The kitchen has all brand new appliances and opens to a private patio overlooking green space—a great spot for relaxing or dining outdoors. A dedicated laundry room with washer, dryer, and built-in cabinets adds practicality. Plus, there's a full-size crawl space perfect for storage, ensuring ample room for all your belongings. The open-concept living area includes a cozy gas fireplace and a dining room, perfect for hosting friends or simply unwinding. Enjoy easy, low-maintenance living in a vibrant community, just 10 minutes from downtown and a short walk to Landmark District and Capri Centre. Discover the convenience and comfort of this townhome, offering a relaxed 55+ lifestyle with easy access to all amenities. No pets allowed as per strata bylaw. (id:53172)
Property Details
| MLS® Number | 10317078 |
| Property Type | Single Family |
| Neigbourhood | Kelowna South |
| Community Name | Springbrook Gardens |
| Community Features | Pets Not Allowed, Seniors Oriented |
| Features | Balcony |
| Parking Space Total | 1 |
Building
| Bathroom Total | 2 |
| Bedrooms Total | 2 |
| Appliances | Refrigerator, Dishwasher, Dryer, Range - Electric, Freezer, Microwave, Washer |
| Basement Type | Crawl Space |
| Constructed Date | 1988 |
| Construction Style Attachment | Attached |
| Cooling Type | Central Air Conditioning |
| Heating Type | Forced Air |
| Stories Total | 1 |
| Size Interior | 1,470 Ft2 |
| Type | Row / Townhouse |
| Utility Water | Municipal Water |
Parking
| Attached Garage | 1 |
Land
| Acreage | No |
| Sewer | Municipal Sewage System |
| Size Total Text | Under 1 Acre |
| Zoning Type | Unknown |
Rooms
| Level | Type | Length | Width | Dimensions |
|---|---|---|---|---|
| Main Level | Primary Bedroom | 15'4'' x 13'8'' | ||
| Main Level | Living Room | 19'4'' x 18'1'' | ||
| Main Level | Laundry Room | 11'8'' x 6'2'' | ||
| Main Level | Kitchen | 11'9'' x 10'1'' | ||
| Main Level | Dining Room | 11'11'' x 8'5'' | ||
| Main Level | Bedroom | 11'9'' x 9'5'' | ||
| Main Level | Den | 11'8'' x 10'8'' | ||
| Main Level | 4pc Bathroom | 4'11'' x 7'7'' | ||
| Main Level | 3pc Ensuite Bath | 6'7'' x 10'6'' |




































