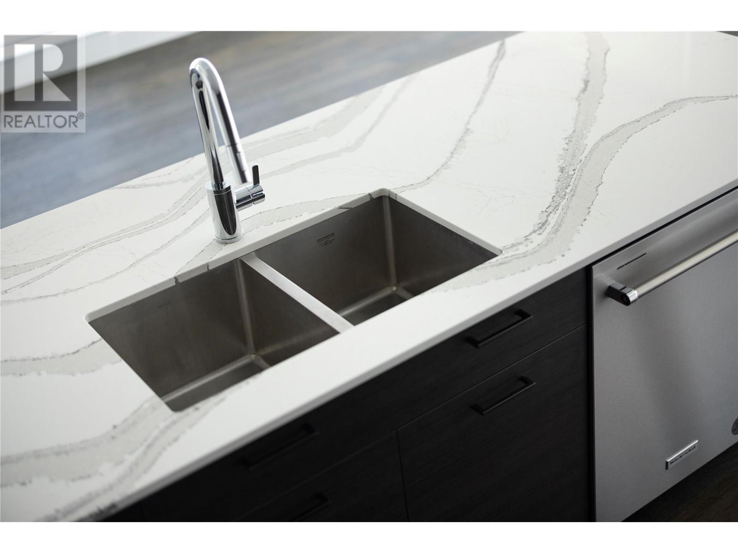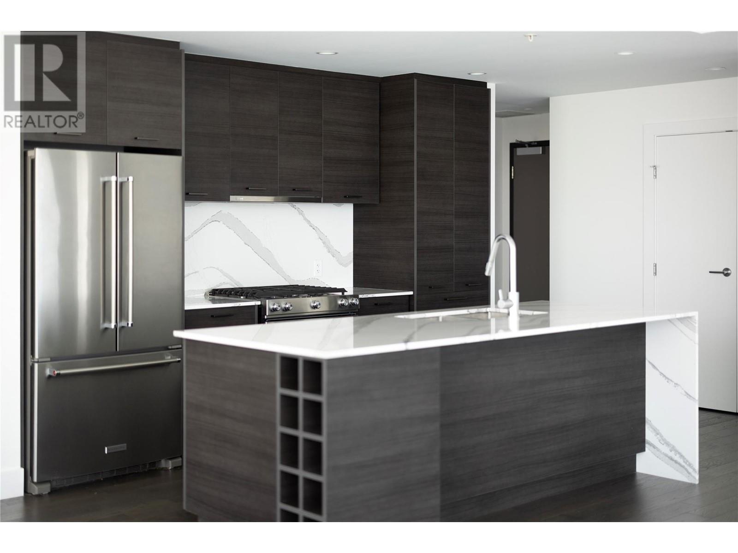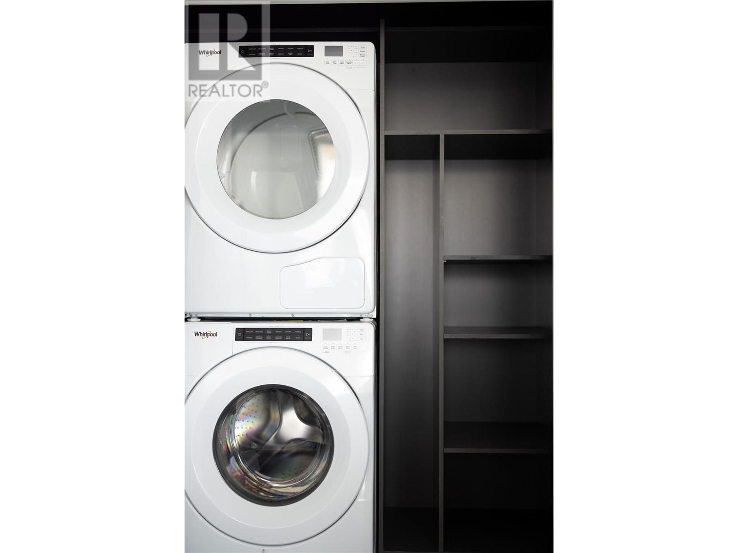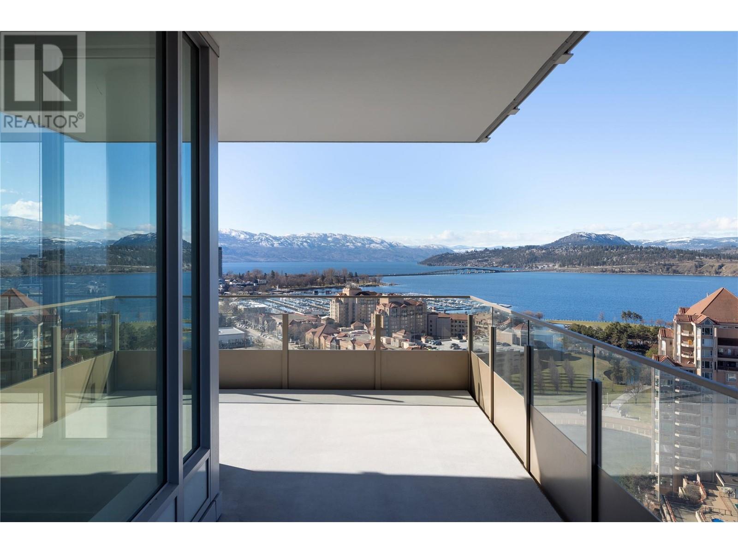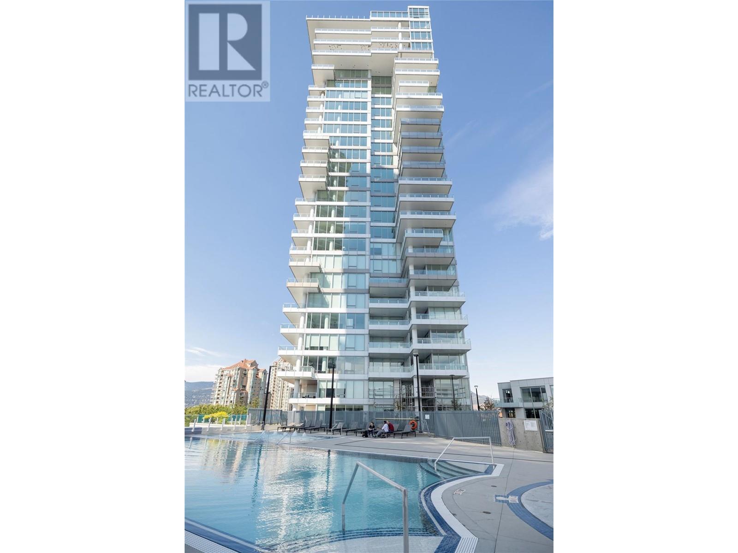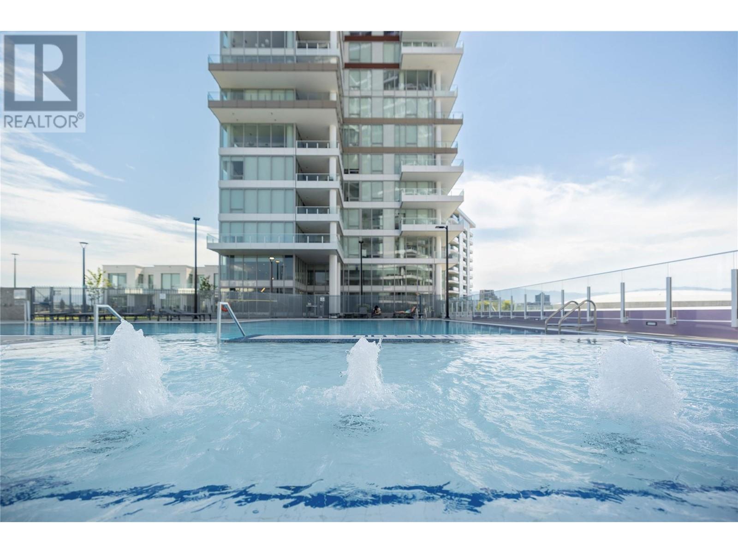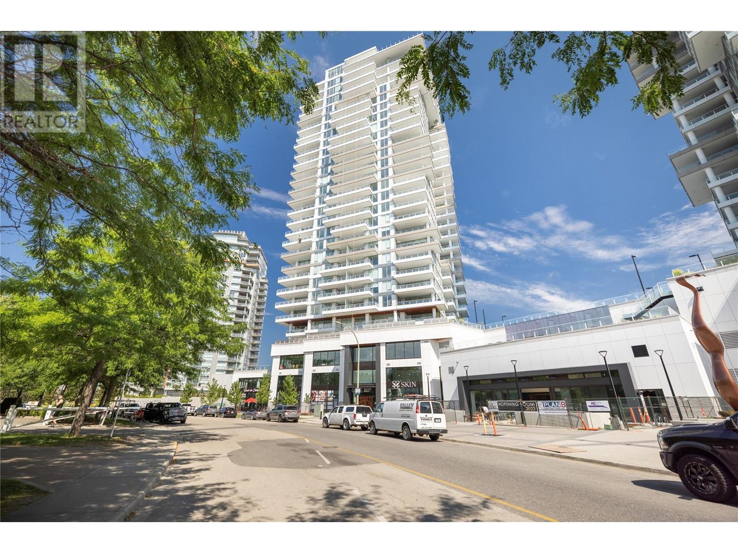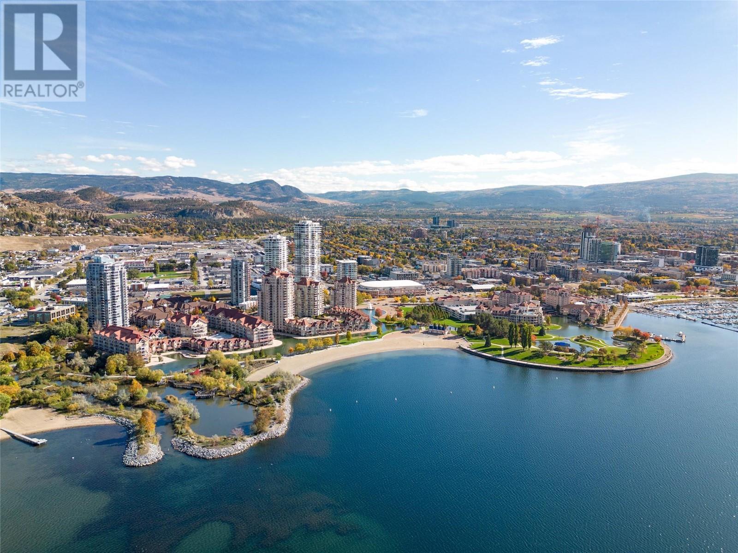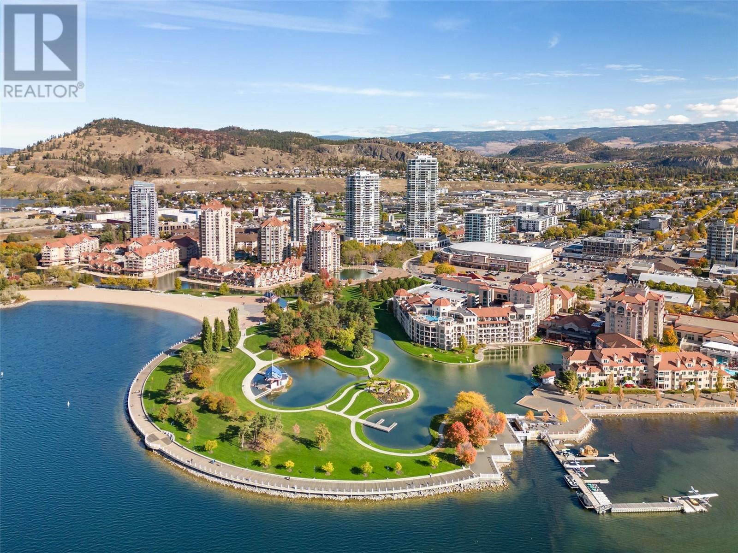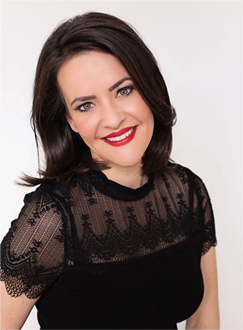1181 Sunset Drive Unit# 1905 Kelowna, British Columbia V1Y 0J4
List Price:
$949,000Maintenance,
$607 Monthly
Maintenance,
$607 Monthly- MLS® No: 10339219
- Built In: 2022
- Type: Single Family
- Living Area: 985 sqft
- Bedrooms: 2
- Bathrooms: 2
Stunning Lakeview Condo in Downtown Kelowna! Welcome to Unit 1905 at One Water, Kelowna’s premier luxury high-rise! Perched on the 19th floor, this 2-bedroom, 2-bathroom condo boasts breathtaking panoramic views of Okanagan Lake, the city skyline, and surrounding mountains. With floor-to-ceiling windows and a spacious open-concept layout, natural light floods the stylish interior featuring high-end finishes, quartz countertops, and premium appliances. Enjoy unmatched resort-style amenities including two outdoor pools, a hot tub, fully equipped fitness centre, yoga studio, pickleball court, and a luxurious residents' lounge. Located in the heart of downtown, you’re just steps to the beach, waterfront boardwalk, dining, shopping, and cultural attractions. Whether you’re seeking a vibrant year-round home, vacation retreat, or investment property, this is urban Okanagan living at its best. Comes with 1 secure parking and 1 storage locker. (id:53172)
Property Details
| MLS® Number | 10339219 |
| Property Type | Single Family |
| Neigbourhood | Kelowna North |
| Community Name | One Water |
| Community Features | Pets Allowed |
| Features | Balcony |
| Parking Space Total | 1 |
| Pool Type | Outdoor Pool, Pool |
| Storage Type | Storage, Locker |
| View Type | City View, Lake View, Mountain View |
Building
| Bathroom Total | 2 |
| Bedrooms Total | 2 |
| Architectural Style | Contemporary |
| Constructed Date | 2022 |
| Cooling Type | Central Air Conditioning |
| Exterior Finish | Concrete |
| Fire Protection | Security, Controlled Entry, Smoke Detector Only |
| Heating Type | Forced Air |
| Stories Total | 1 |
| Size Interior | 985 Ft2 |
| Type | Apartment |
| Utility Water | Municipal Water |
Parking
| Parkade | |
| Stall |
Land
| Acreage | No |
| Sewer | Municipal Sewage System |
| Size Total Text | Under 1 Acre |
| Zoning Type | Unknown |
Rooms
| Level | Type | Length | Width | Dimensions |
|---|---|---|---|---|
| Main Level | Full Bathroom | 8'2'' x 6'4'' | ||
| Main Level | Full Ensuite Bathroom | 9'1'' x 5'6'' | ||
| Main Level | Bedroom | 9'4'' x 9'2'' | ||
| Main Level | Primary Bedroom | 11'7'' x 10'3'' | ||
| Main Level | Living Room | 11'11'' x 20'11'' | ||
| Main Level | Dining Room | 9'4'' x 7'2'' | ||
| Main Level | Kitchen | 14'11'' x 9'3'' |








