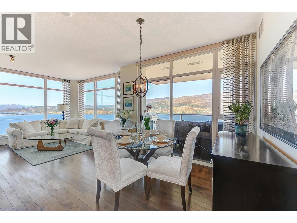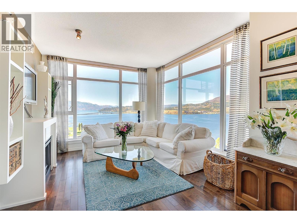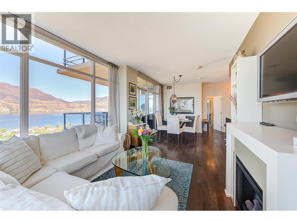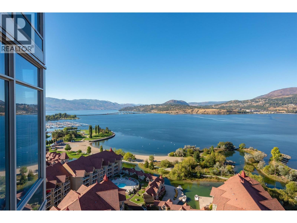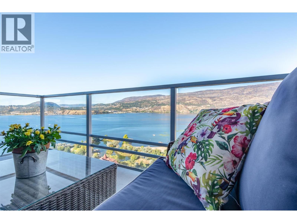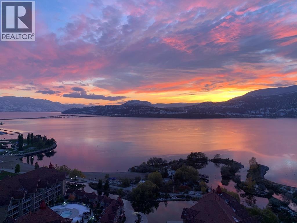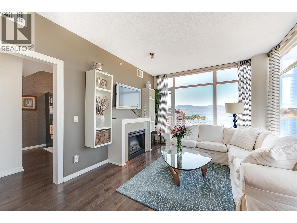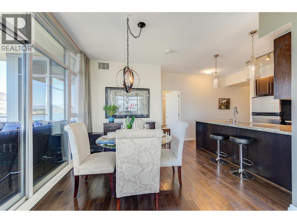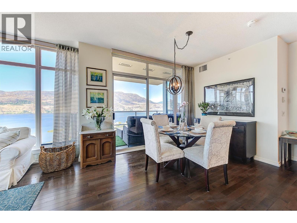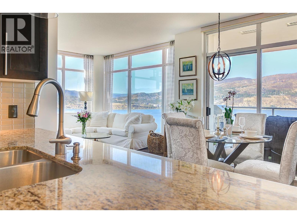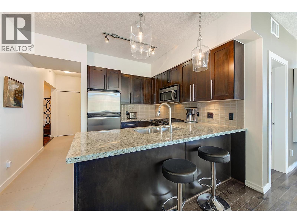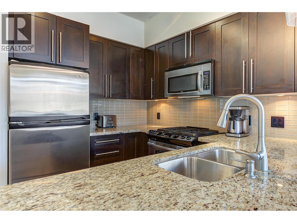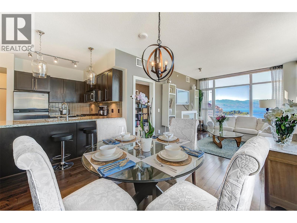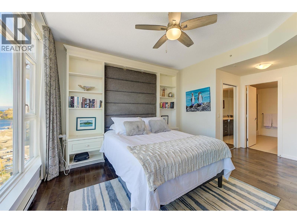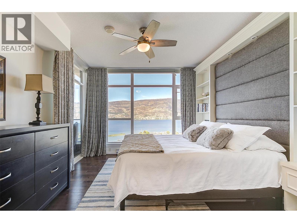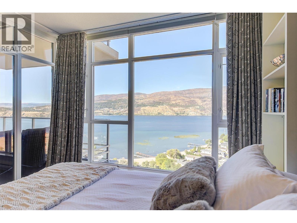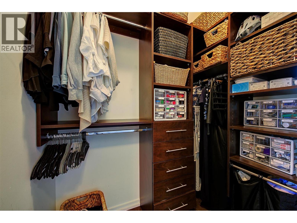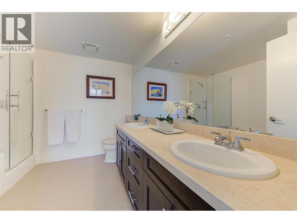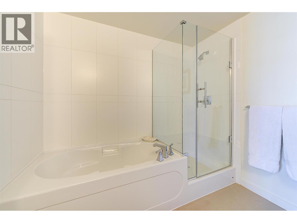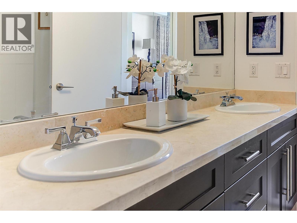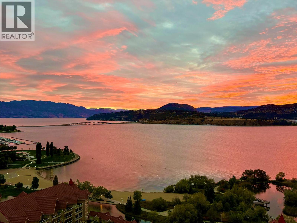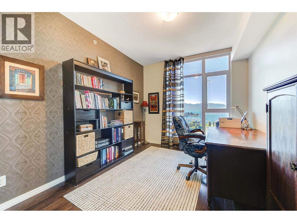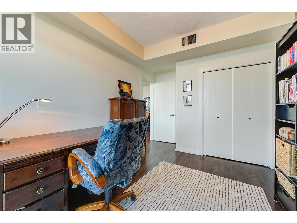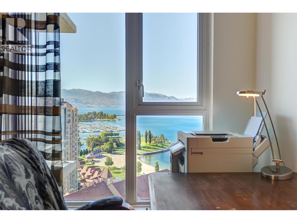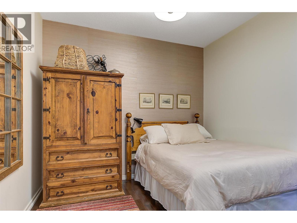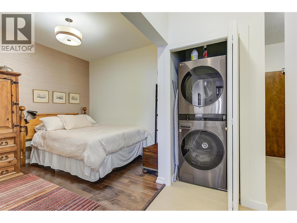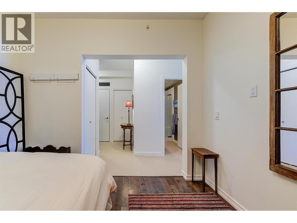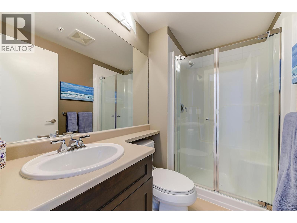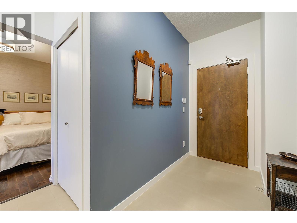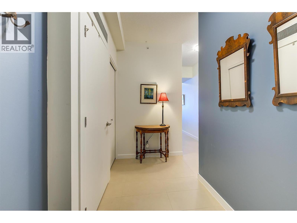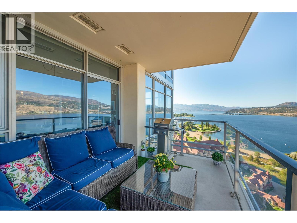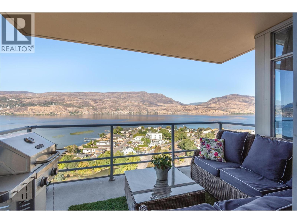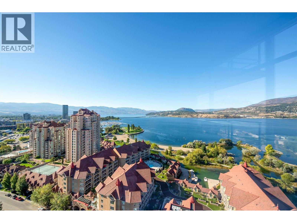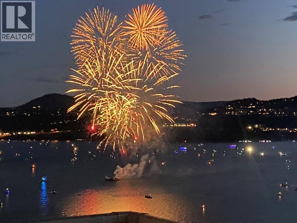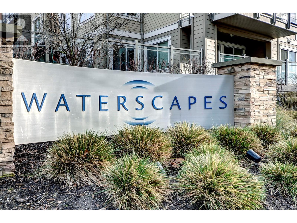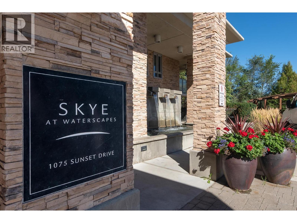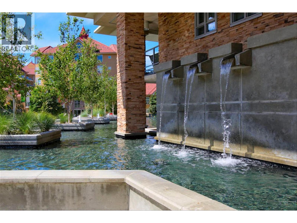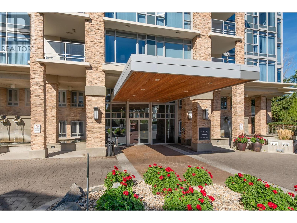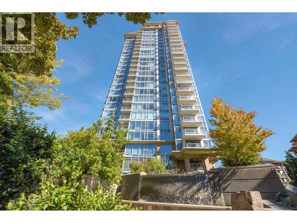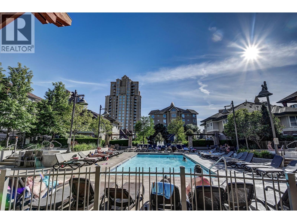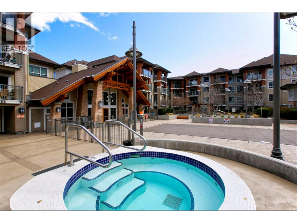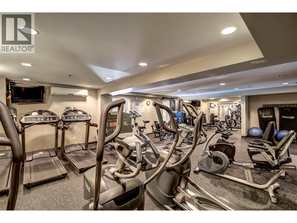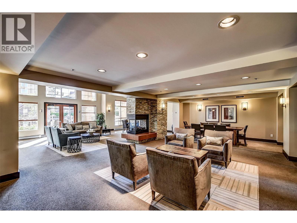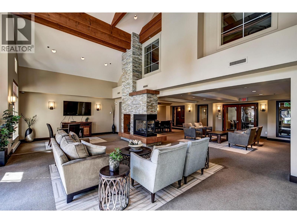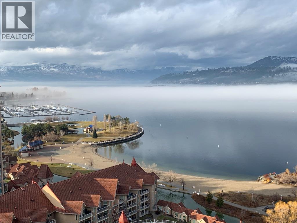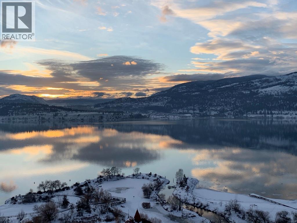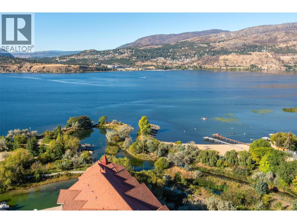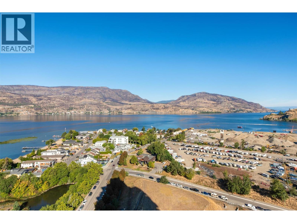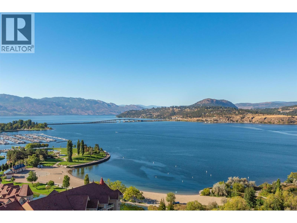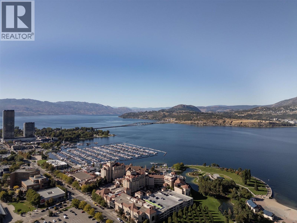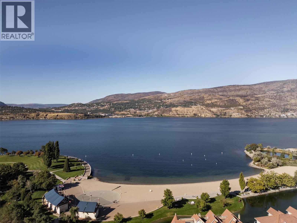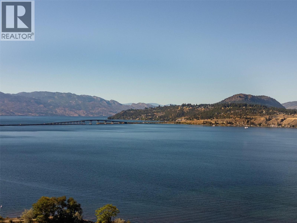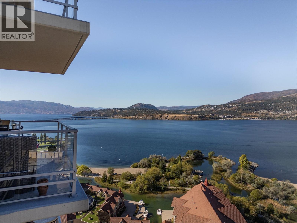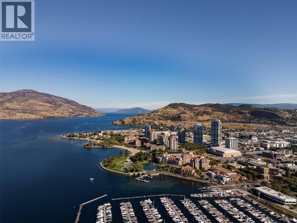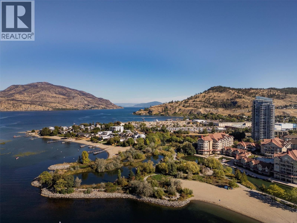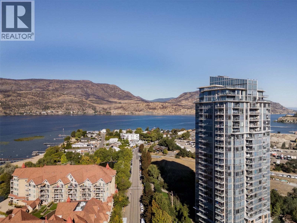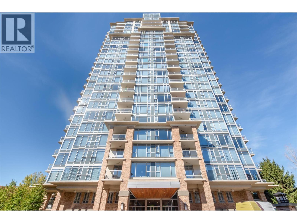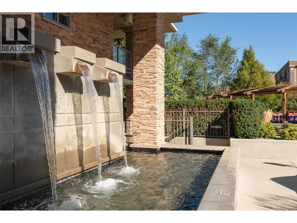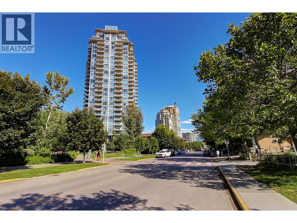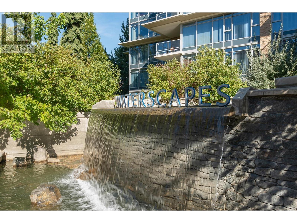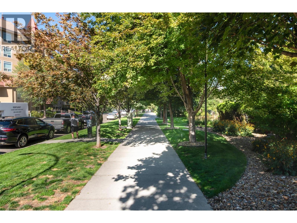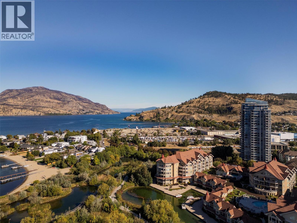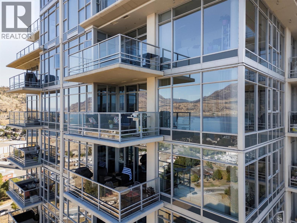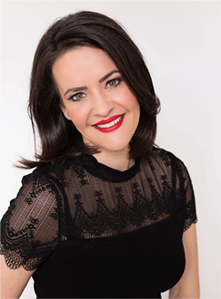1075 Sunset Drive Unit# 2408 Kelowna, British Columbia V1Y 9Y9
List Price:
$999,000Maintenance, Reserve Fund Contributions, Insurance, Ground Maintenance, Property Management, Other, See Remarks, Recreation Facilities, Sewer, Waste Removal, Water
$692.28 Monthly
Maintenance, Reserve Fund Contributions, Insurance, Ground Maintenance, Property Management, Other, See Remarks, Recreation Facilities, Sewer, Waste Removal, Water
$692.28 Monthly- MLS® No: 10365204
- Built In: 2008
- Type: Single Family
- Living Area: 1248 sqft
- Bedrooms: 2
- Bathrooms: 2
Spectacular, unobstructed views of Lake Okanagan and the surrounding mountains define this exceptional 24th-floor corner home in Skye at Waterscapes. Highly coveted for its wide, sweeping views stretching both north and south along the lake, this residence captures the full expanse of Kelowna’s skyline and natural beauty. From sunrise to sunset, walls of glass fill the home with light and frame the ever-changing lake and sky. Elegantly designed and meticulously maintained, this 2-bedroom plus oversized den, 2-bathroom home offers 1,248 square feet of sophisticated living. The open-concept layout seamlessly connects the kitchen, dining, and living areas, flowing onto a spacious balcony that provides the perfect setting for morning coffee or sunset dining. The kitchen features granite countertops, maple cabinetry, a gas range, and stainless-steel appliances. Upgrades include engineered hardwood flooring and a custom walk-in closet in the primary suite, built with premium shelving and design. The den provides flexibility as a “guest bedroom,” office, or studio. Residents enjoy resort-style amenities including an outdoor pool, two hot tubs, a fitness centre, lounge, and guest suites, all just steps from Kelowna’s waterfront, boardwalk, and Knox Mountain trails. A home where every window frames the beauty of the Okanagan. (id:53172)
Property Details
| MLS® Number | 10365204 |
| Property Type | Single Family |
| Neigbourhood | Kelowna North |
| Community Name | Water Scapes |
| Parking Space Total | 1 |
| Pool Type | Outdoor Pool |
| Storage Type | Storage, Locker |
| Structure | Clubhouse, Playground |
Building
| Bathroom Total | 2 |
| Bedrooms Total | 2 |
| Amenities | Clubhouse, Party Room, Whirlpool, Storage - Locker |
| Constructed Date | 2008 |
| Cooling Type | Central Air Conditioning, Heat Pump |
| Fireplace Present | Yes |
| Fireplace Total | 1 |
| Fireplace Type | Insert |
| Heating Fuel | Electric |
| Heating Type | Baseboard Heaters, Forced Air, Heat Pump |
| Stories Total | 1 |
| Size Interior | 1,248 Ft2 |
| Type | Apartment |
| Utility Water | Municipal Water |
Parking
| Heated Garage | |
| Parkade | |
| Stall | |
| Underground | 1 |
Land
| Acreage | No |
| Sewer | Municipal Sewage System |
| Size Total Text | Under 1 Acre |
Rooms
| Level | Type | Length | Width | Dimensions |
|---|---|---|---|---|
| Main Level | Other | 12'3'' x 8'10'' | ||
| Main Level | Utility Room | 3'0'' x 2'9'' | ||
| Main Level | Foyer | 5'4'' x 11'0'' | ||
| Main Level | Dining Room | 11'2'' x 11'3'' | ||
| Main Level | Den | 9'8'' x 10'2'' | ||
| Main Level | Bedroom | 14'3'' x 9'9'' | ||
| Main Level | 5pc Ensuite Bath | 9'4'' x 9'11'' | ||
| Main Level | 3pc Bathroom | 8'2'' x 5'2'' | ||
| Main Level | Primary Bedroom | 11'10'' x 12'9'' | ||
| Main Level | Living Room | 15'4'' x 12'1'' | ||
| Main Level | Kitchen | 11'2'' x 9'2'' |

