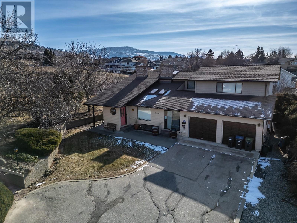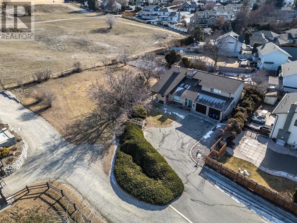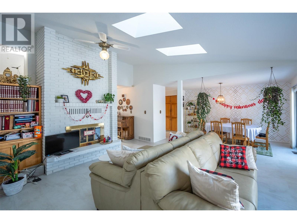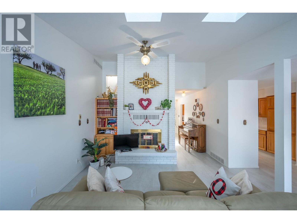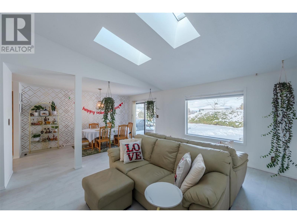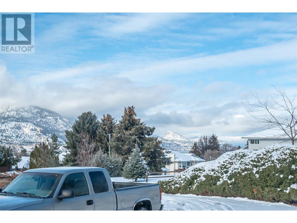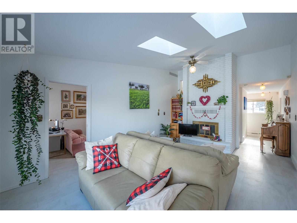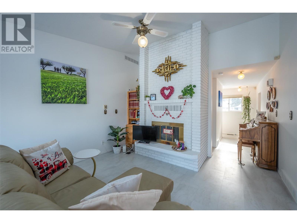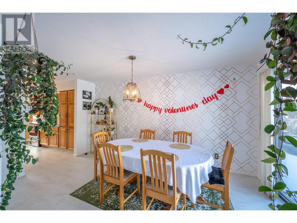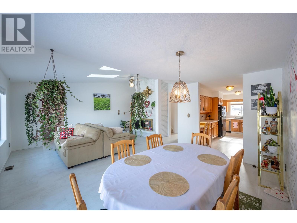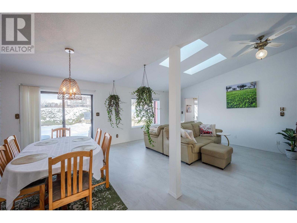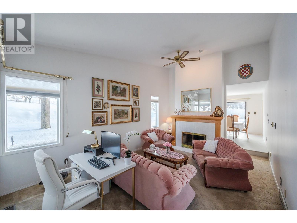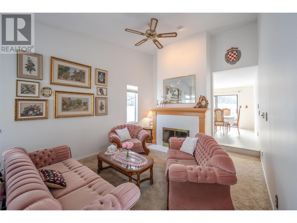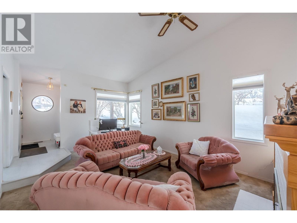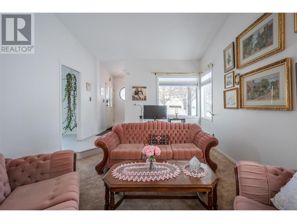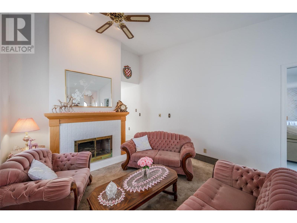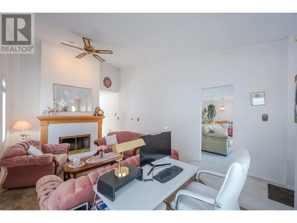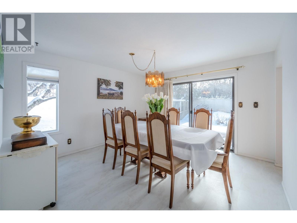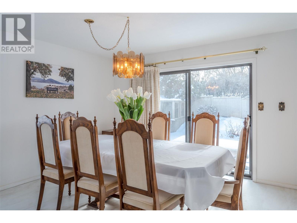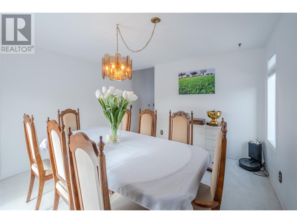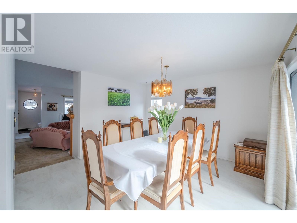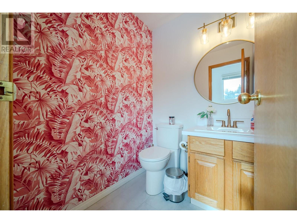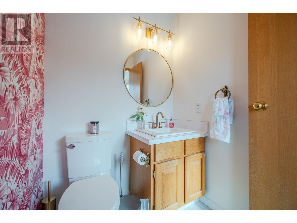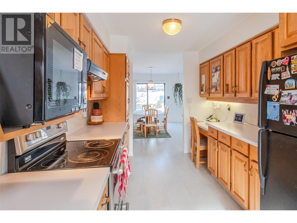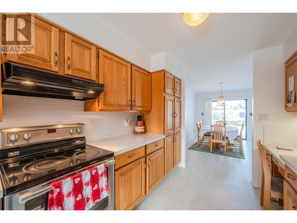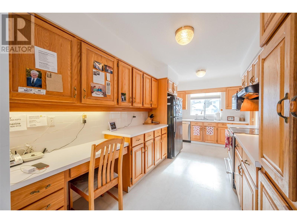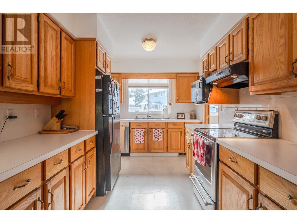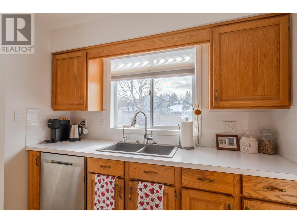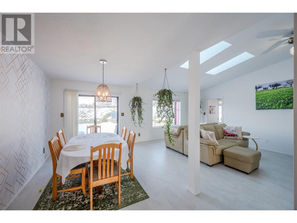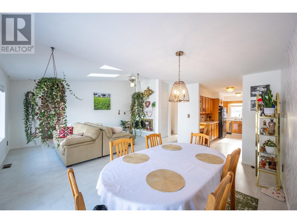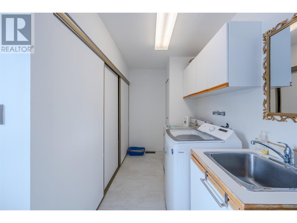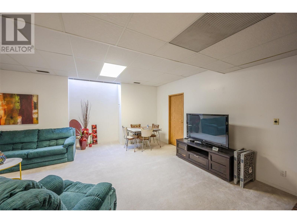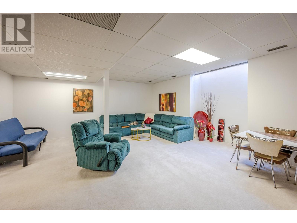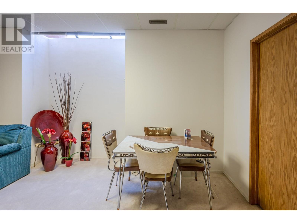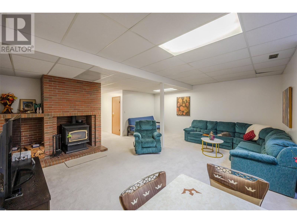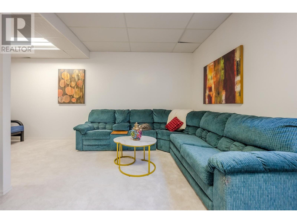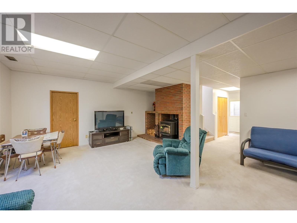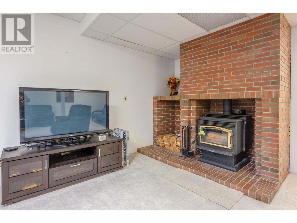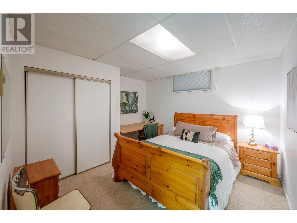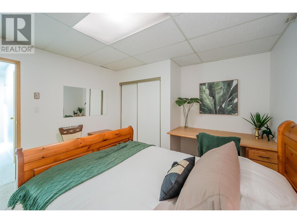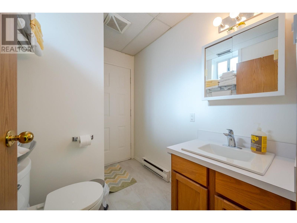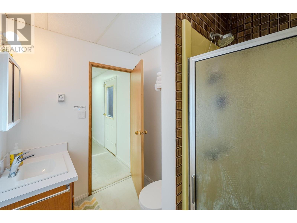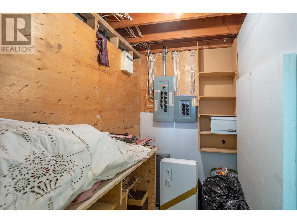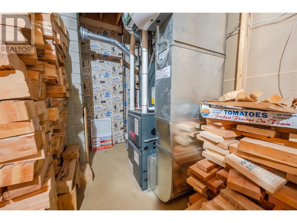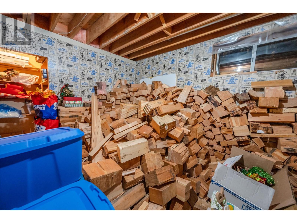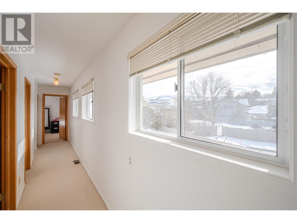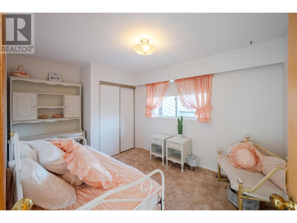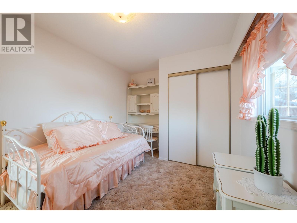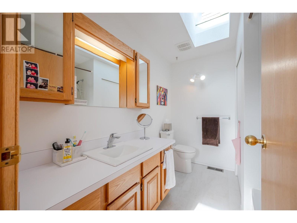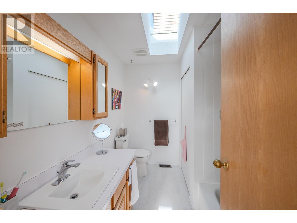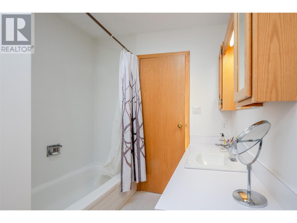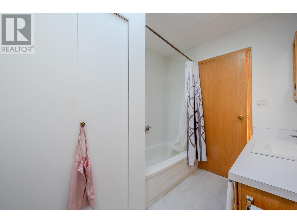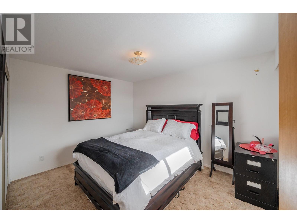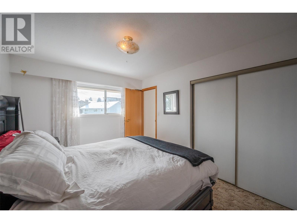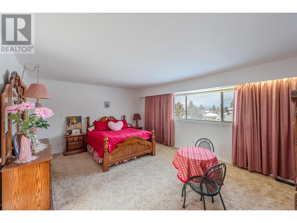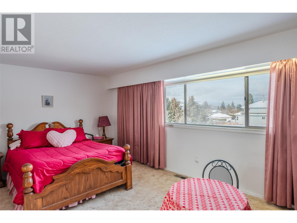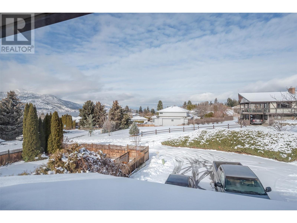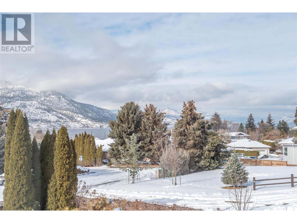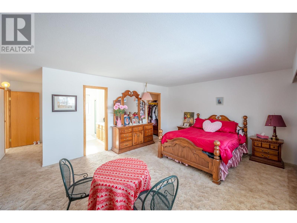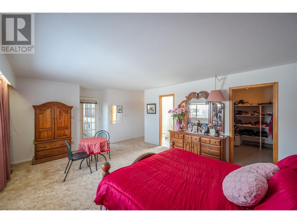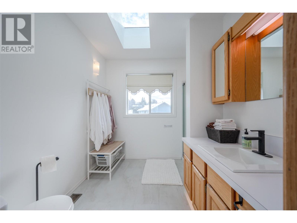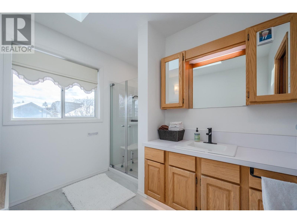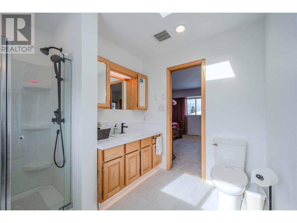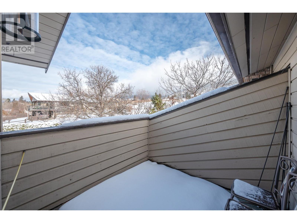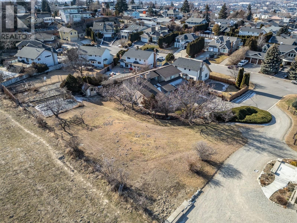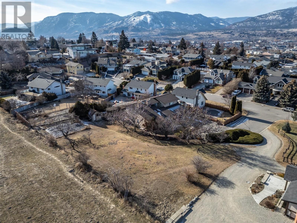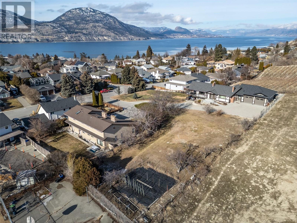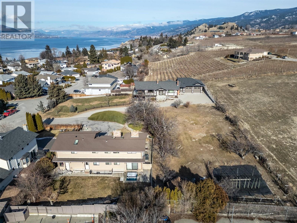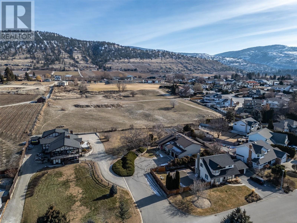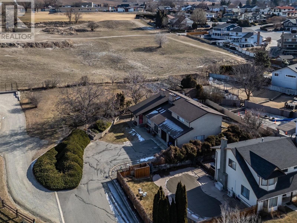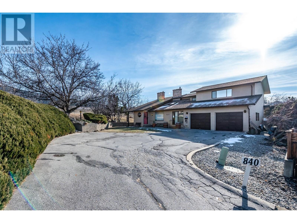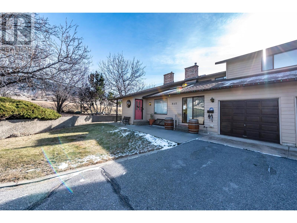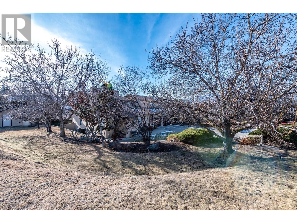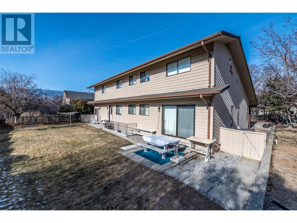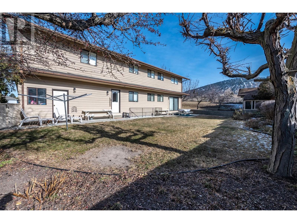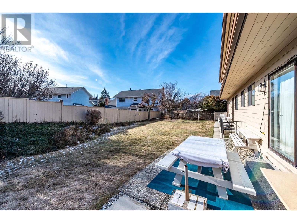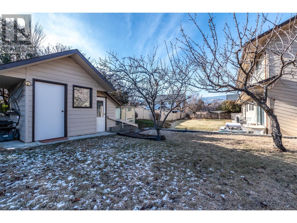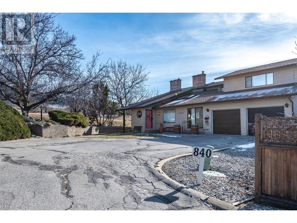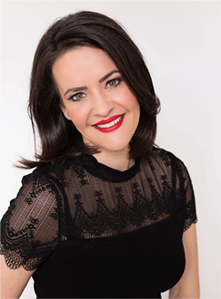840 Uplands Avenue Penticton, British Columbia V2A 7Y1
List Price:
$950,000
- MLS® No: 10335297
- Built In: 1986
- Type: Single Family
- Living Area: 3688 sqft
- Bedrooms: 4
- Bathrooms: 4
COURT ORDERED SALE - PROPERTY IS AS IS WHERE IS Welcome to 840 Uplands, nestled in this esteemed neighbourhood you will find a very distinguished property that epitomized upscale living in a picturesque setting. This residence offers a harmonious blend of spacious design, modern amenities and breathtaking natural beauty, making it a coveted address for discerning homeowners. Spanning 3688 square feet, this home features four generously sized bedrooms and three and a half bathrooms, providing ample space for family living and entertaining. The property's elevated position ensures residents enjoy panoramic view's of Penticton's cityscape, as well as the serene vistas of both Okanagan and Skaha Lakes. The architectural design emphasizes open-concept living, with large windows that floor the interior with natural light and frame the stunning outdoor scenery. On the exterior, you will be equally impressed with the meticulously landscaped grounds that enhance the property's curb appeal. A spacious back yard, with room for pool and garden. You will also find a bird atrium, as well as workshop. Trees throughout the property include, walnut, cherry, plum and apricot.ACCEPTED OFFER - $940,000 COURT DATE OCTOBER 6TH 10AM IN KELOWNA (id:53172)
Property Details
| MLS® Number | 10335297 |
| Property Type | Single Family |
| Neigbourhood | Uplands/Redlands |
| Parking Space Total | 2 |
Building
| Bathroom Total | 4 |
| Bedrooms Total | 4 |
| Constructed Date | 1986 |
| Construction Style Attachment | Detached |
| Cooling Type | Central Air Conditioning |
| Half Bath Total | 1 |
| Heating Fuel | Wood |
| Heating Type | Forced Air, Stove |
| Stories Total | 2 |
| Size Interior | 3,688 Ft2 |
| Type | House |
| Utility Water | Municipal Water |
Parking
| Additional Parking | |
| Attached Garage | 2 |
Land
| Acreage | No |
| Sewer | Municipal Sewage System |
| Size Irregular | 0.53 |
| Size Total | 0.53 Ac|under 1 Acre |
| Size Total Text | 0.53 Ac|under 1 Acre |
| Zoning Type | Unknown |
Rooms
| Level | Type | Length | Width | Dimensions |
|---|---|---|---|---|
| Second Level | Other | 8'6'' x 7'8'' | ||
| Second Level | Primary Bedroom | 22'8'' x 20'11'' | ||
| Second Level | Bedroom | 9' x 13'3'' | ||
| Second Level | Bedroom | 12'10'' x 10'3'' | ||
| Second Level | 4pc Bathroom | 9' x 7' | ||
| Second Level | 3pc Ensuite Bath | 8'6'' x 8'9'' | ||
| Basement | Utility Room | 5'2'' x 4'11'' | ||
| Basement | Utility Room | 5'11'' x 7'8'' | ||
| Basement | Storage | 18'8'' x 12' | ||
| Basement | Recreation Room | 21'4'' x 21' | ||
| Basement | Bedroom | 12'4'' x 11'11'' | ||
| Basement | 3pc Bathroom | 5'10'' x 7'10'' | ||
| Main Level | Living Room | 19'4'' x 12'8'' | ||
| Main Level | Laundry Room | 8' x 13' | ||
| Main Level | Kitchen | 17'8'' x 8'8'' | ||
| Main Level | Other | 32'11'' x 20'11'' | ||
| Main Level | Family Room | 19'8'' x 12'11'' | ||
| Main Level | Dining Room | 12'10'' x 12'8'' | ||
| Main Level | Dining Nook | 15'2'' x 9' | ||
| Main Level | 2pc Bathroom | 7'4'' x 10' |

