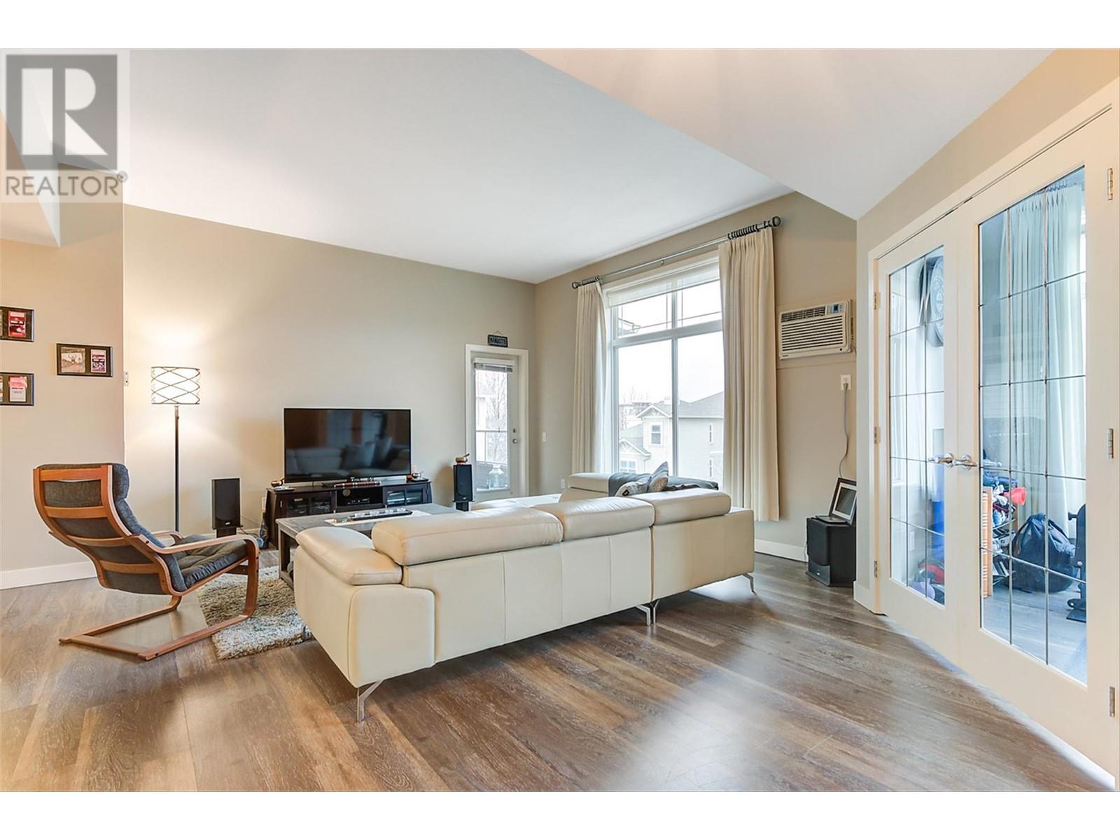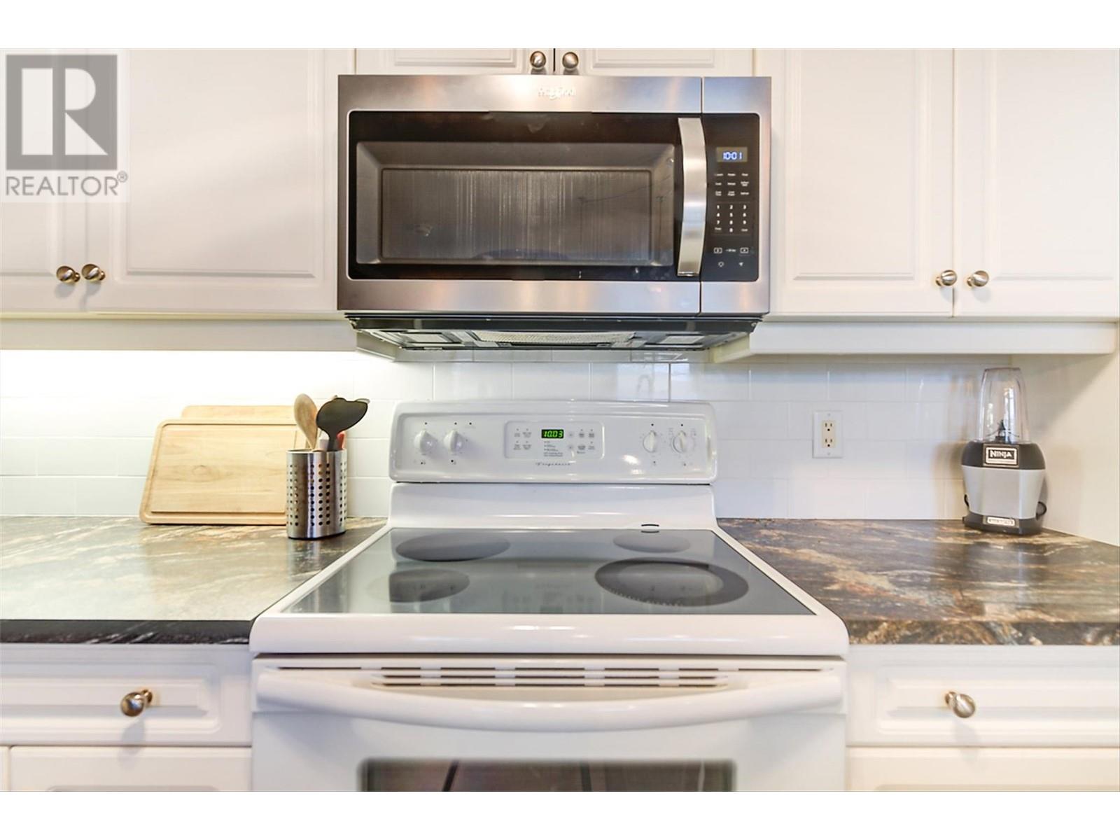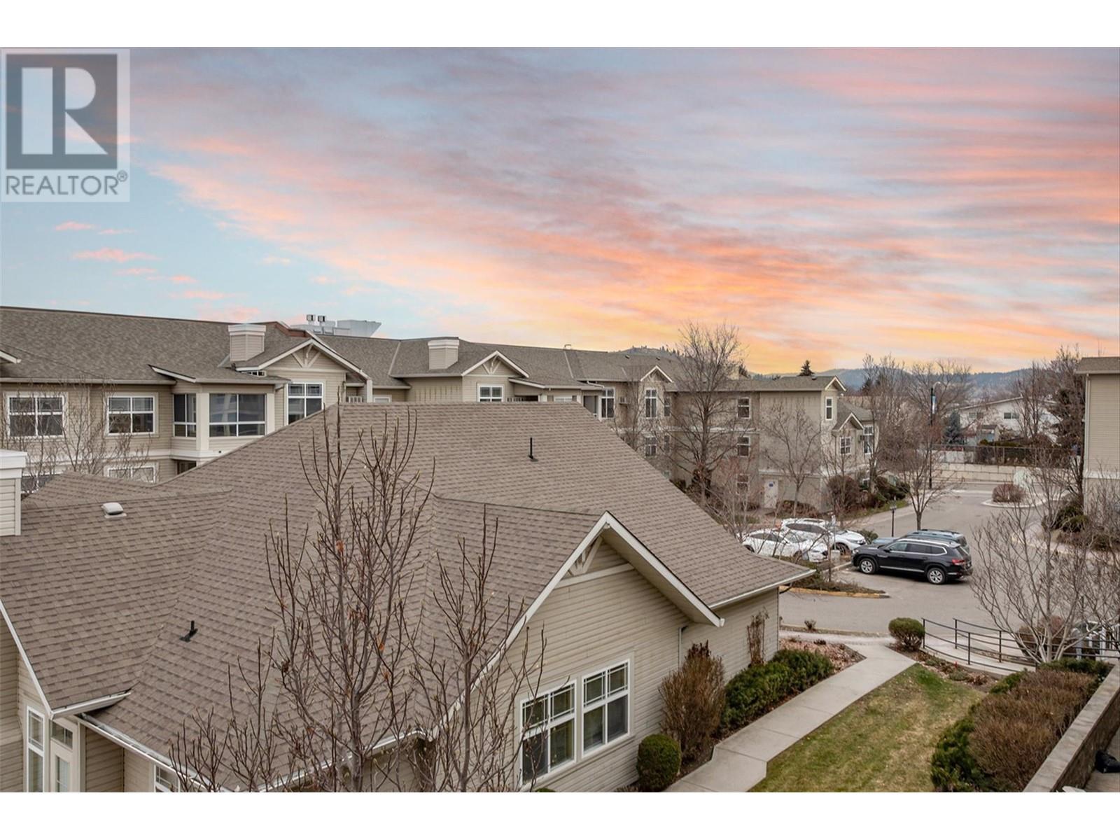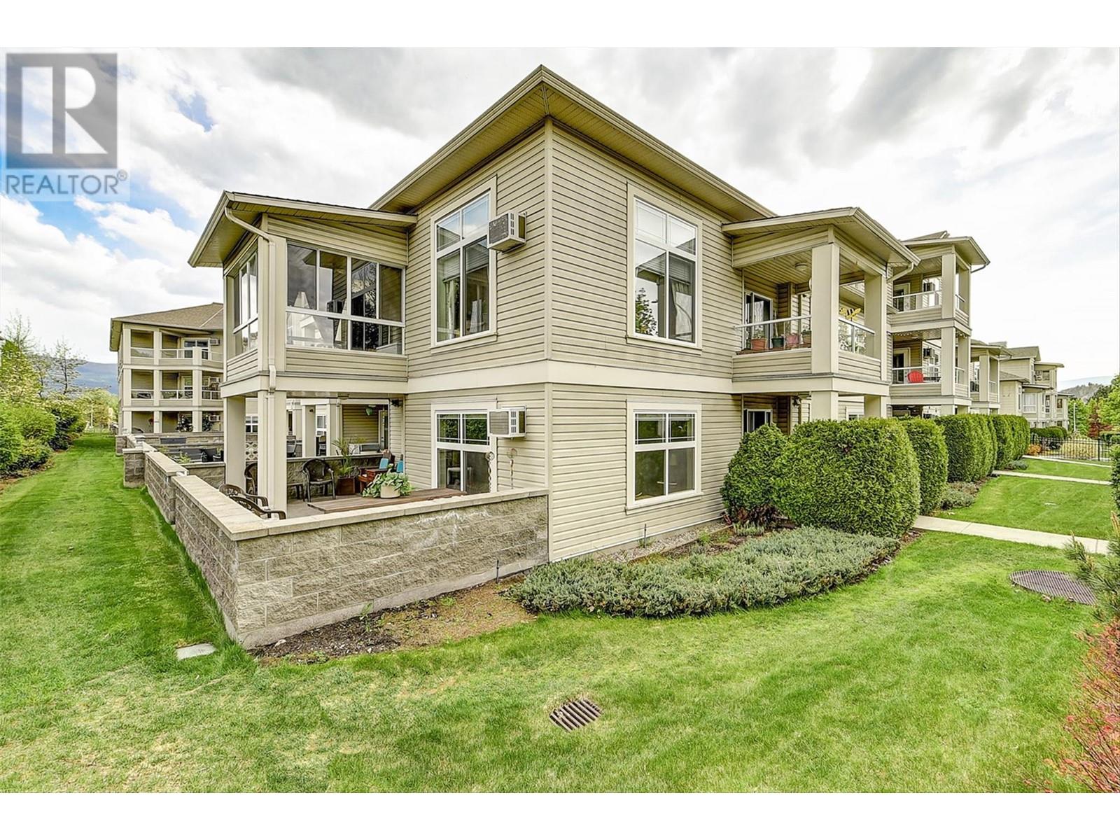515 Houghton Road Unit# 320 Kelowna, British Columbia V1X 7P9
List Price:
$515,000Maintenance, Property Management, Recreation Facilities, Sewer, Waste Removal, Water
$639.60 Monthly
Maintenance, Property Management, Recreation Facilities, Sewer, Waste Removal, Water
$639.60 Monthly- MLS® No: 10334104
- Built In: 2006
- Type: Single Family
- Living Area: 1386 sqft
- Bedrooms: 2
- Bathrooms: 2
This TOP FLOOR 2-bedroom, 2-bathroom + den condo is a must-see! The bedrooms are thoughtfully positioned on opposite sides of the condo, separated by the spacious living area for added privacy. Both are generously sized, but the primary bedroom is a true showstopper, offering an expansive layout that's hard to find in condo living. It features a walk-in closet and an ensuite with a practical design, including a dual vanity, soaker tub, and a walk-in glass shower with a sleek tile surround. The kitchen and living room flow effortlessly together, creating a bright, open-concept space filled with natural light from floor-to-ceiling windows. The kitchen, which overlooks the living area, offers plenty of storage, a modern granite sink, updated countertops, and stylish pendant lighting. Plus, there’s a convenient sit-up breakfast bar, perfect for casual dining. Both the living room and den boast 11 feet high ceilings, adding to the sense of openness. Step outside to the covered patio area, complete with manual roll-down sunshades, where you can relax, BBQ and enjoy views of the common green space. Additionally, the condo includes a laundry room and a 3-piece guest bathroom with a walk-in shower. This unit also comes with one underground parking stall and a storage locker for added convenience. The location couldn’t be better—just steps from shopping, dining, and all your everyday conveniences! (id:53172)
Property Details
| MLS® Number | 10334104 |
| Property Type | Single Family |
| Neigbourhood | Rutland North |
| Community Name | Magnolia Gardens |
| Features | Central Island, One Balcony |
| Parking Space Total | 1 |
| Storage Type | Storage, Locker |
| Structure | Clubhouse |
| View Type | City View, Mountain View |
Building
| Bathroom Total | 2 |
| Bedrooms Total | 2 |
| Amenities | Clubhouse, Party Room, Storage - Locker |
| Appliances | Refrigerator, Dishwasher, Dryer, Range - Electric, Microwave, Washer |
| Constructed Date | 2006 |
| Cooling Type | Wall Unit |
| Exterior Finish | Vinyl Siding |
| Fire Protection | Sprinkler System-fire, Smoke Detector Only |
| Flooring Type | Carpeted, Laminate |
| Heating Fuel | Electric |
| Heating Type | Baseboard Heaters |
| Roof Material | Asphalt Shingle |
| Roof Style | Unknown |
| Stories Total | 1 |
| Size Interior | 1,386 Ft2 |
| Type | Apartment |
| Utility Water | Municipal Water |
Parking
| Heated Garage | |
| Stall |
Land
| Acreage | No |
| Sewer | Municipal Sewage System |
| Size Total Text | Under 1 Acre |
| Zoning Type | Unknown |
Rooms
| Level | Type | Length | Width | Dimensions |
|---|---|---|---|---|
| Main Level | 3pc Bathroom | 8'3'' x 8'3'' | ||
| Main Level | 5pc Ensuite Bath | 10'3'' x 9'1'' | ||
| Main Level | Bedroom | 10'1'' x 12' | ||
| Main Level | Foyer | 8'7'' x 6'4'' | ||
| Main Level | Den | 9'6'' x 9'3'' | ||
| Main Level | Kitchen | 8' x 13'5'' | ||
| Main Level | Laundry Room | 7' x 5'9'' | ||
| Main Level | Living Room | 19'2'' x 22'8'' | ||
| Main Level | Primary Bedroom | 18'9'' x 17'2'' |








































